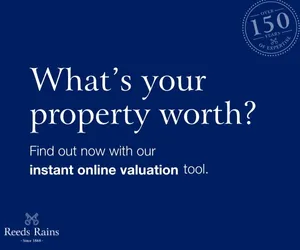4 bedroom detached house
Key information
Features and description
- Detached property with stunning views
- Good condition and well-maintained
- Two spacious reception rooms with fireplaces
- Four large bedrooms
- Large main bathroom with free-standing bath and separate shower room
- Kitchen with direct access to garden
- Double garage and plenty of parking
- Located in a semi-rural area
- Ideal home for families
The property boasts four bedrooms, each with its own unique features. The first bedroom is a double room with a multi-aspect view, ensuring a bright and airy space. The second bedroom offers built-in wardrobes, providing ample storage space for your belongings and is also a double. The third bedroom, on the ground floor, is another double room with a dual aspect view. Completing the bedrooms is a good-sized single room.
The large main bathroom on the ground floor is equipped with a free-standing bath, separate shower, and built-in storage. Additionally, the property benefits from a second shower room on the second floor.
The kitchen of this property offers direct access to the garden, making it perfect for those who love outdoor dining or entertaining. The garden itself is of good size, providing tranquillity and privacy. Other notable features of this property include a double garage and plenty of parking.
This property is perfectly suited for families, with its spacious living areas, generous bedrooms, and lovely views. Don't miss out on this rare opportunity to own a beautiful home in a sought-after location. Contact us today to arrange a viewing and see for yourself what this property has to offer.
EPC Grade E.
IMPORTANT NOTE TO POTENTIAL PURCHASERS & TENANTS: We endeavour to make our particulars accurate and reliable, however, they do not constitute or form part of an offer or any contract and none is to be relied upon as statements of representation or fact. The services, systems and appliances listed in this specification have not been tested by us and no guarantee as to their operating ability or efficiency is given. All photographs and measurements have been taken as a guide only and are not precise. Floor plans where included are not to scale and accuracy is not guaranteed. If you require clarification or further information on any points, please contact us, especially if you are traveling some distance to view. POTENTIAL PURCHASERS: Fixtures and fittings other than those mentioned are to be agreed with the seller. POTENTIAL TENANTS: All properties are available for a minimum length of time, with the exception of short term accommodation. Please contact the branch for details. A security deposit of at least one month’s rent is required. Rent is to be paid one month in advance. It is the tenant’s responsibility to insure any personal possessions. Payment of all utilities including water rates or metered supply and Council Tax is the responsibility of the tenant in most cases.
GLO230310/2
Rooms
Entrance Hall
Stairs to the first floor, under stairs cupboard, picture rail and doors to the lounge, dining room and bedroom three.
Bathroom 3.73m x 3.56m (12' 3" x 11' 8")
Four piece white suite comprising; freestanding bath with mixer tap, shower enclosure, vanity wash hand basin and WC. Recessed ceiling lighting, part tiled walls, extractor fan and built in cupboard.
Bedroom Three 3.73m x 3.56m (12' 3" x 11' 8")
Double bedroom with picture rail and dual aspect.
Lounge 4.17m x 3.7m (13' 8" x 12' 2")
Coving, picture rail, bay window, feature fireplace with gas fire, marble hearth, tiled surround and mantle over and door to the dining room.
Dining Room 4.17m x 4.17m (13' 8" x 13' 8")
Coving, picture rail, laminate flooring, feature fireplace with stove, tiled hearth and mantle over, wall light point and opening to the kitchen.
Kitchen 4.17m x 3.45m (13' 8" x 11' 4")
A good range of wall, base and drawer units, sink unit, roll top work surfaces, recess for Range style oven and hob with extractor over, recessed ceiling lighting, UPVC door to the garden, door to the drive to the side and dual aspect.
Landing
Walk in wardrobe/store and doors to all rooms.
Bedroom One 4.17m x 3.48m (13' 8" x 11' 5")
Double bedroom with multiple aspects including bay window.
Bedroom Two 4.93m x 3.5m (16' 2" x 11' 6")
Double bedroom with fantastic views via the dorma window and built in wardrobes.
Bedroom Four
4.2m Max x 3.28m Max - Good size single bedroom.
Shower Room 2.87m x 1.6m (9' 5" x 5' 3")
Three piece white suite comprising; shower, pedestal wash hand basin and WC. Part tiled walls, tiled floor, heated towel radiator and extractor fan.
Material Information
Tenure - Freehold.
Council Band - E.
Property information from this agent
About this agent















 Floorplan
Floorplan