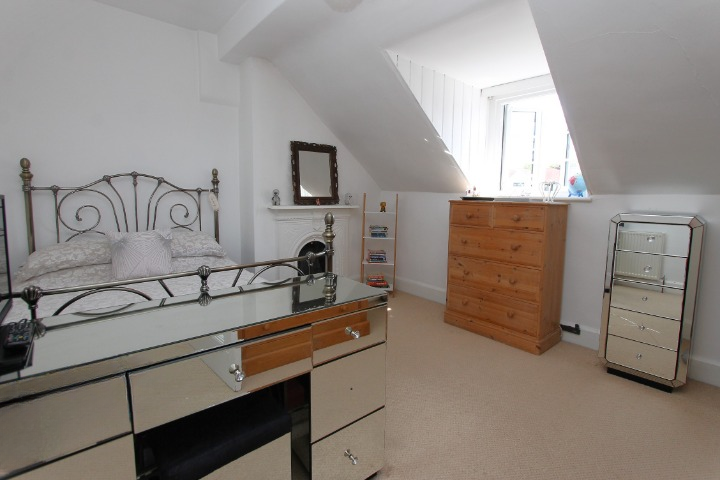No longer on the market
This property is no longer on the market
Similar properties
7 bedroom semi-detached house
Key information
Features and description
- Semi-detached Family Home
- 7 Bedrooms
- Principal Bedroom with En suite
- 3 Reception Rooms
- Original features and a wealth of character
- Spacious and Contemporary Design
- Popular & Convenient Kidderminster Address
- Parking and Garden To Rear
Video tours
'Westbourne House' A prestigious and immaculately presented 7 Bedroom, semi-detached family home. Spread over 3 floors. this gorgeous home has been completely modernised throughout by its current owners while still boasting a whole range of original features that add to the character of this property.
As you enter you are met with a stunning entrance hallway laid with LVT Herringbone Flooring, 3 spacious and modern reception rooms giving you more than enough choice when it comes to either entertaining or relaxing. The living spaces are fitted with new carpets and the front aspect space is fitted with a log burner and has a large bay window. In addition, there is a lovely dining kitchen which features Quartz Worktops, an Aga oven, Real Wood Floors and French doors leading on to the garden. This also includes a pantry which has access into the downstairs WC and out into the rear garden.
To the first floor is the principal bedroom with its own en-suite as well as 4 further bedrooms and a family bathroom that benefits from a Free-Standing Bath and separate walk-in shower.
On the second floor are a further 2 double bedrooms and a family shower room. These spaces offer privacy and independence and would be ideal for older/teenage children.
Outside the property there is a gravel driveway providing off road parking for multiple vehicles, this is gated adding to the security factor and is complete with a car port. At the rear of the property is a mature and well-established garden that wraps around the property. With a mixture of decking, block paved pathways and mature shrubs and trees.
This home has been carefully and thoughtfully redecorated to the highest standard and provides warmth, comfort and style throughout. We highly recommend early viewings as this property is not one to be missed.
EPC - D.
Council tax band - E.
Local authority - Wyre Forest.
Area statistics
About this agent
















































 Floorplans (
Floorplans ( Area stats
Area stats