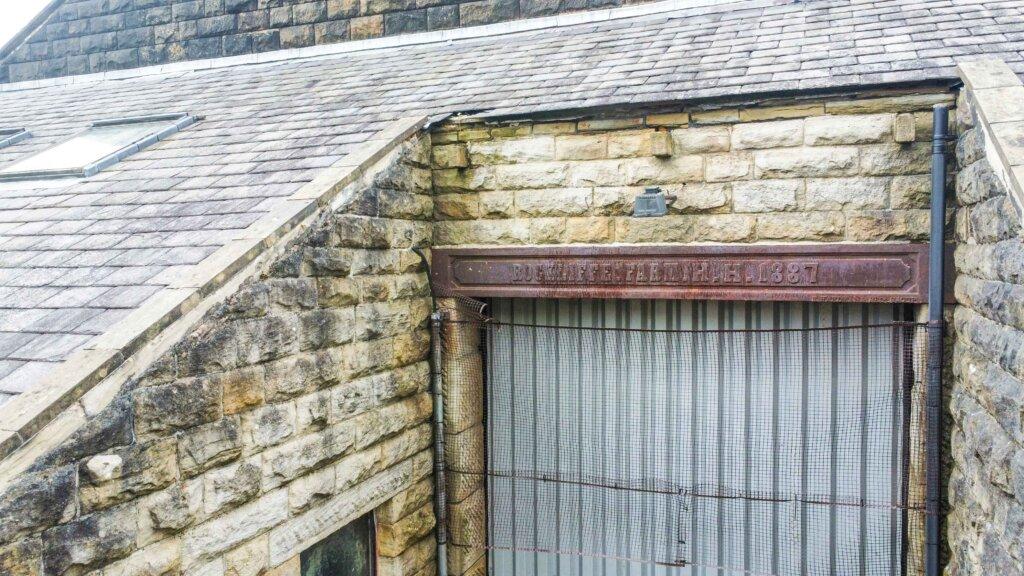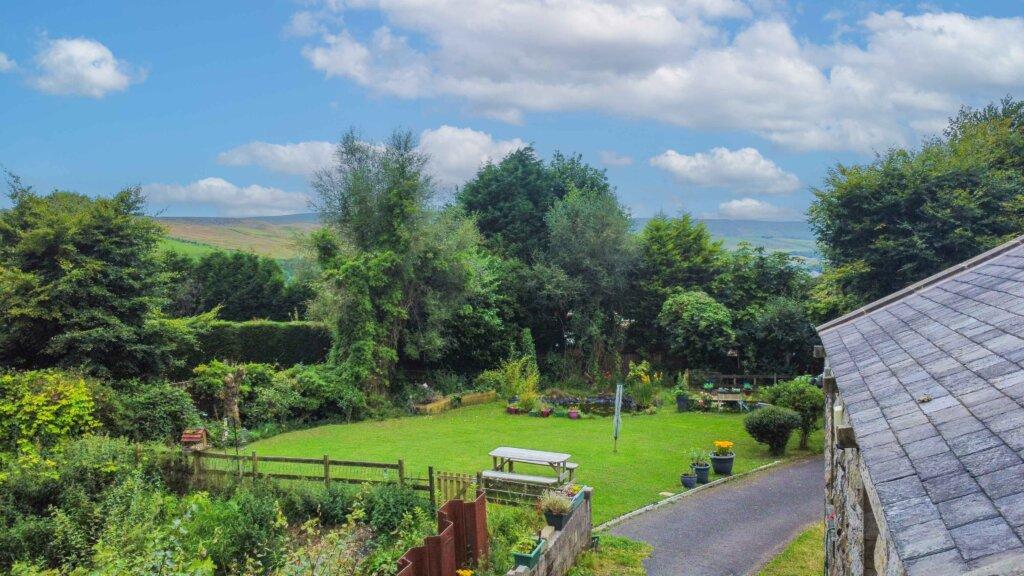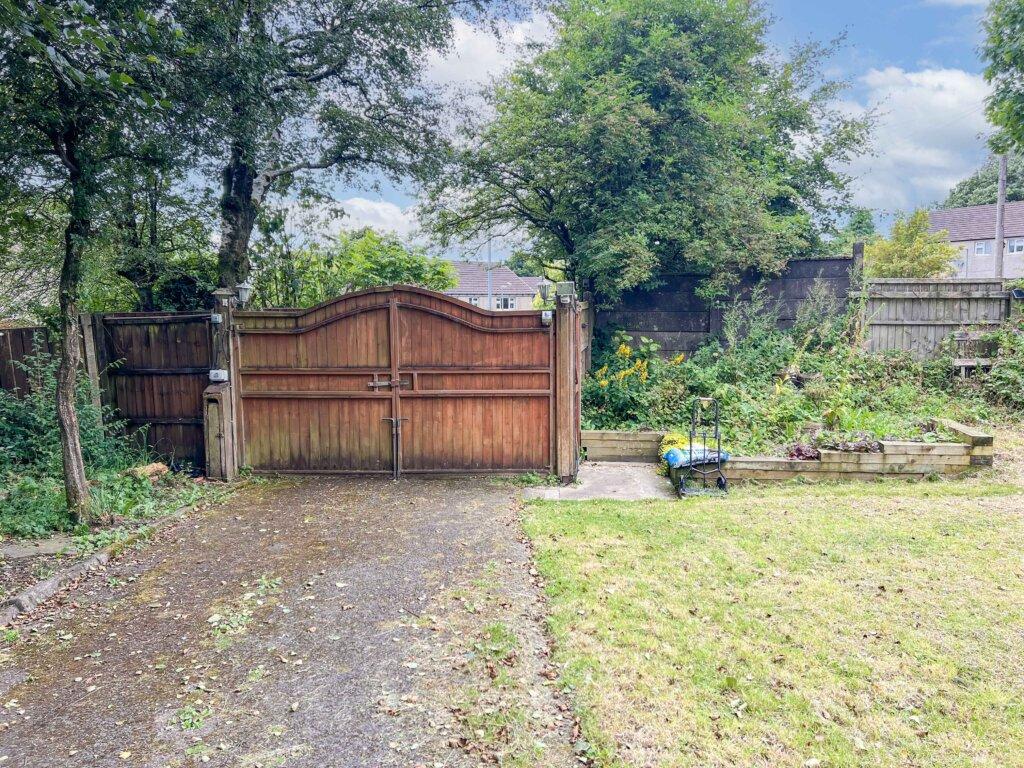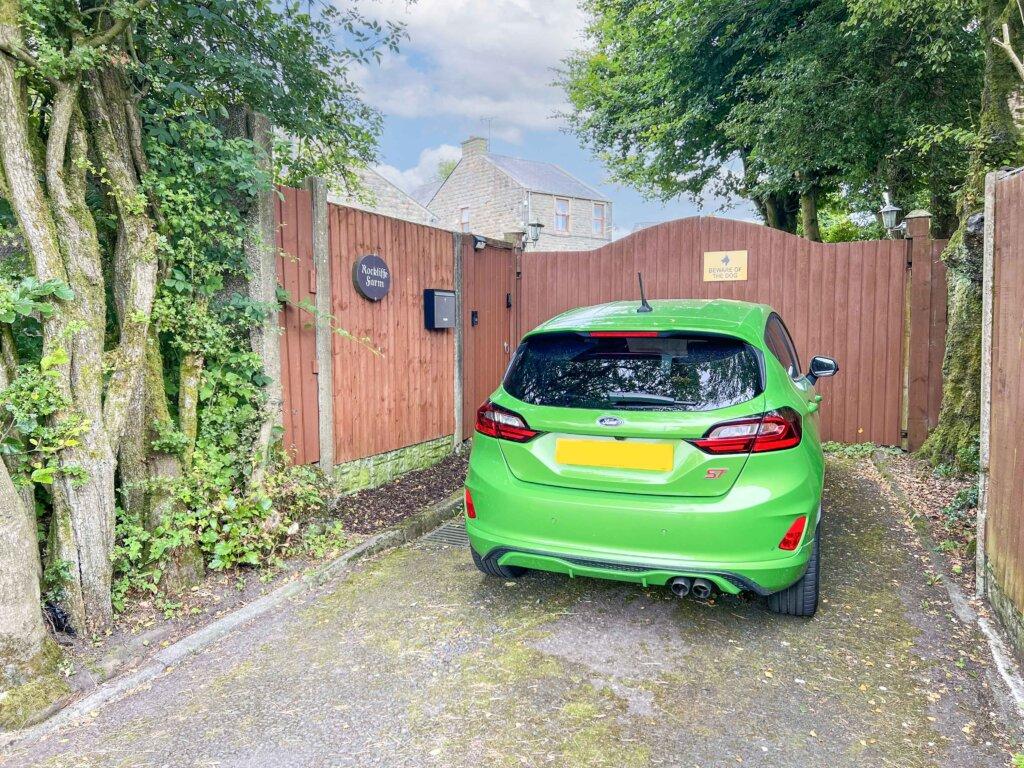5 bedroom detached house for sale
Key information
Features and description
- Tenure: Freehold
- Cash buyers only
- Detached farmhouse & large barn
- Five bedrooms over three floors
- Good sized rooms throughout
- Nearly 1 acre of land
- Private driveway for multiple cars
- Stunning views over neighbouring countryside
- Freehold tenure no ground rent to pay
- No onward chain
CASH BUYERS ONLY.
Impressive Heritage Farmhouse & Barn Nestled in Roughly an Acre of Land.
This remarkable five-bedroom detached farmhouse sits on nearly an acre of land, in the desirable Bacup area. Featuring a spacious barn, beautiful gardens, and a recent extension, this property offers a versatile space perfect for buyers seeking a new project. The home is well-maintained with stunning original features, three bathrooms, and ample off-road parking, making it an ideal family residence.
HIGHLIGHTS
Indoor and Outdoor Space: Enjoy expansive indoor and outdoor areas.
Private Plot: Situated on a private plot with enviable gardens.
Barn: An impressive barn with five storage spaces and a re-roofed section, perfect for a large garage or converting into multiple apartments / house (STPP)
Convenient Location: Close to bus routes, local schools, amenities, and major motorway links.
GROUND FLOOR
Entrance Hallway: 5.38m x 2.16m (17'8 x 7'1)
Welcoming entry with Velux window, tiled flooring, and access to the bathroom.
Bathroom: 4.27m x 2.08m (14' x 6'10)
Features a panelled bath with electric shower, vanity top wash basin, dual flush WC, and tiled elevations.
Extension Room: 6.02m x 5.46m (19'9 x 17'11)
Spacious area with windows, spotlights, plenty of sockets and plumbing for appliances. The idea of this room was to create a new kitchen area.
Reception Room One: 4.85m x 4.72m (15'11 x 15'6)
Includes a gas fire with stone surround, stone flagged flooring, and doors leading to the inner hall and kitchen.
Kitchen: 5.13m x 3.30m (16'10 x 10'10)
Equipped with wall and base units, a Baumatic range cooker, and space for various appliances.
Inner Hall: 1.68m x 1.07m (5'6 x 3'6)
Leads to the second reception room and stairs to the first floor.
Lounge: 5.64m x 3.89m (18'6 x 12'9)
Features a multifuel burning stove, central heating radiators, and television point.
Cellar: 5.59m x 3.73m (18'4 x 12'3)
Contains power, light, central heating radiator, Worcester boiler, and water tank.
FIRST FLOOR
Landing: 6.20m x 5.59m (20'4 x 18'4)
Spacious with spotlights and access to bedrooms.
Master Bedroom: 4.39m x 4.09m (14'5 x 13'5)
Two windows, with stunning views over neighbouring countryside. Walk in wardrobe and ensuite.
Shower En Suite: 2.57m x 1.42m (8'5 x 4'8)
Fully tiled with spotlights and extractor fan.
Walk in Wardrobe: 1.68m x 1.42m (5'6 x 4'8)
Bedroom 2: 4.22m x 3.91m (13'10 x 12'10)
Spacious room with walk in wardrobe and shower en suite.
Shower En Suite: 2.06m x 1.24m (6'9 x 4'1)
Walk in Wardrobe: 1.35m x 1.24m (4'5 x 4'1)
Bedroom Three: 3.84m x 3.45m (12'7 x 11'4)
Bedroom Four: 3.91m x 2.31m (12'10 x 7'7)
SECOND FLOOR
Bedroom Five: 5.59m x 4.09m (18'4 x 13'5)
Spacious room with central window and countryside views. There is another room (has been plaster boarded) ready to extend into, currently no direct door access to the other room however please see photo for reference of extra room.
BARN
Entrance Hallway: Measuring 7.32m x 5.72m (24' x 18'9"), this area features a hardwood entrance door, two hardwood single-glazed windows, power, lighting, stone-flagged flooring, and opens to the store room.
Store Room: At 4.19m x 3.25m (13'9" x 10'8") includes a hardwood single-glazed window, power, lighting, and access into the barn.
Barn: Spanning 13.84m x 10.74m (45'5" x 35'3"), the barn is equipped with four Velux windows, power, lighting, a ladder to a store room, a hardwood door to another store room, and steel barn doors at the front and rear.
Store Room: This space measures 9.68m x 5.46m (31'9" x 17'11") and has doors leading to two additional rooms.
Room: Sized at 3.05m x 2.64m (10' x 8'8").
Room: Measuring 4.22m x 2.79m (13'10" x 9'2").
External Features:
Gardens: Approximately, an acre of wrap-around gardens with composite decking, pond, large driveway and gated off-road parking.
Barn: Multiple storage rooms and a very large barn area, perfect for a small business or converting into another home or 4 apartments, subject to planning permission.
COUNCIL TAX
We can confirm the property is council tax band E - payable to Rossendale Borough Council.
TENURE
We can confirm the property is Freehold.
THE AREA
Bacup, located in the Rossendale Valley of Lancashire, England, is a historic town known for its rich industrial heritage and picturesque landscapes. Nestled among the Pennine hills, Bacup offers a charming blend of natural beauty and architectural history. The town flourished during the Industrial Revolution, becoming a significant hub for the cotton and woollen industries. This period of prosperity is still evident today in the many well-preserved Victorian buildings and old mills scattered throughout the area. Bacup's cobbled streets, traditional stone houses, and unique character make it a fascinating destination for those interested in history and architecture.
In addition to its historical significance, Bacup is a vibrant community with a variety of amenities and cultural attractions. The town hosts numerous events and festivals throughout the year, celebrating its local traditions and fostering a strong sense of community. Bacup also boasts beautiful outdoor spaces, such as Stubbylee and Moorlands Parks, offering residents and visitors ample opportunities for recreation and relaxation. With its scenic surroundings, rich history, and friendly atmosphere, Bacup provides a unique and appealing living environment for those seeking a blend of rural charm and historical depth.
PLEASE NOTE
All measurements are approximate to the nearest 0.1m and for guidance only and they should not be relied upon for the fitting of carpets or the placement of furniture. No checks have been made on any fixtures and fittings or services where connected (water, electricity, gas, drainage, heating appliances or any other electrical or mechanical equipment in this property).
About this agent

Similar properties
Discover similar properties nearby in a single step.























































































