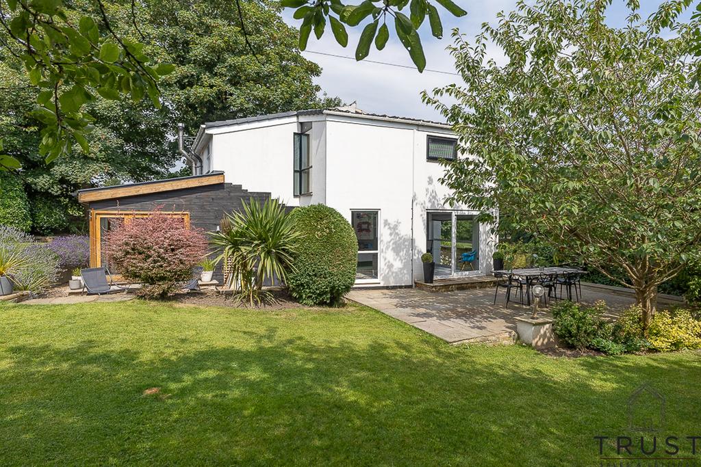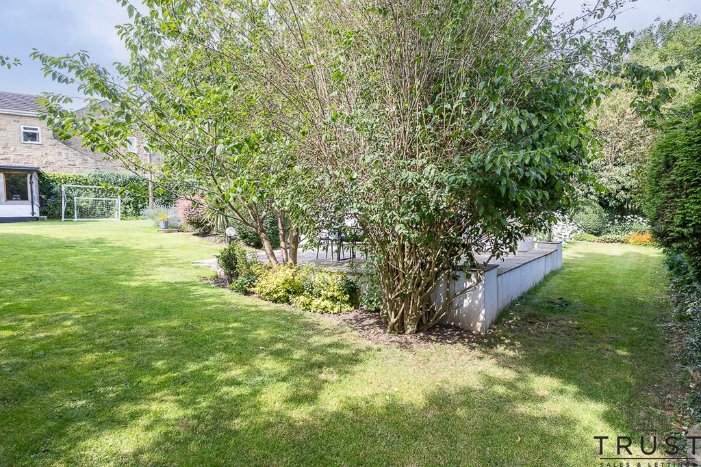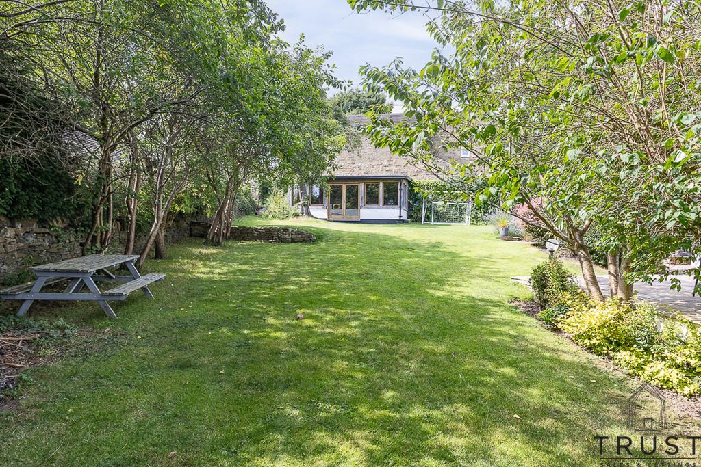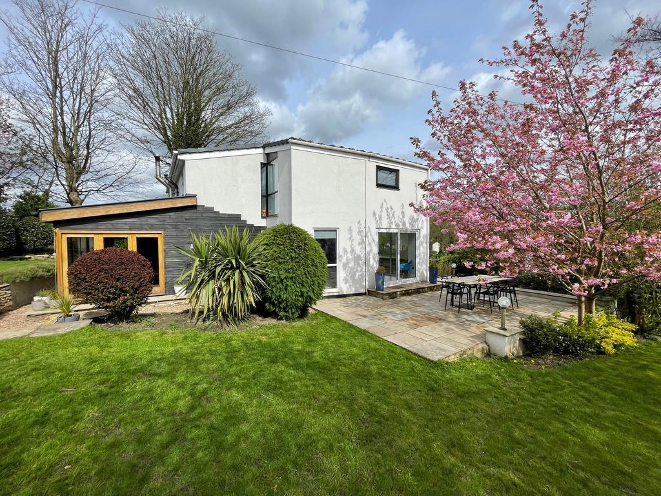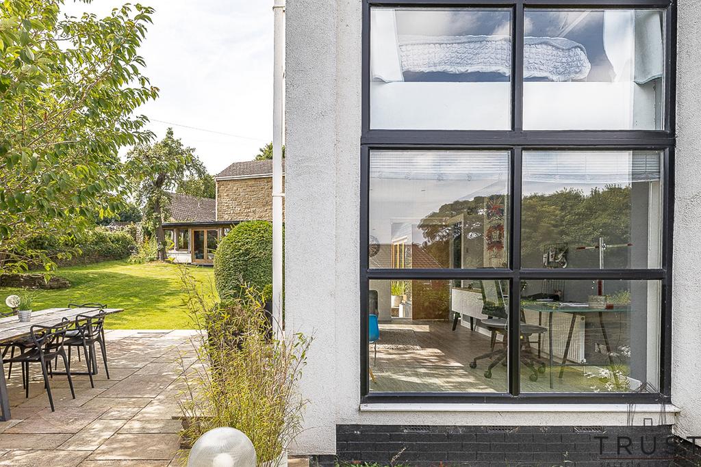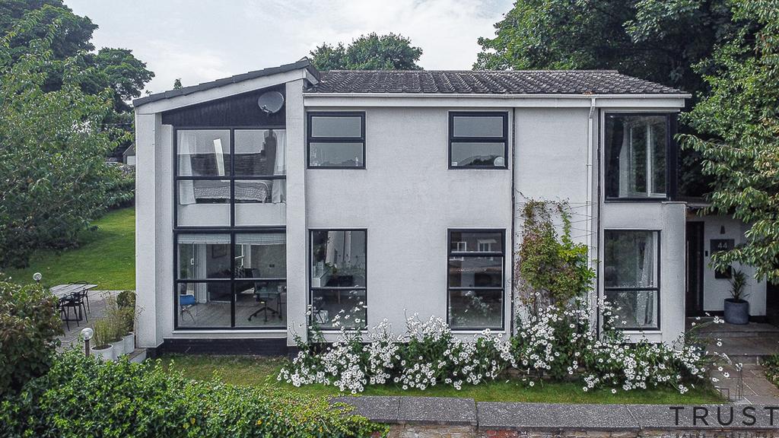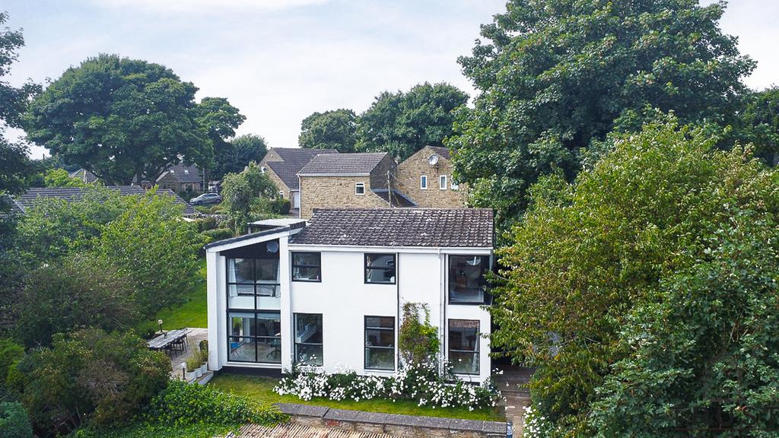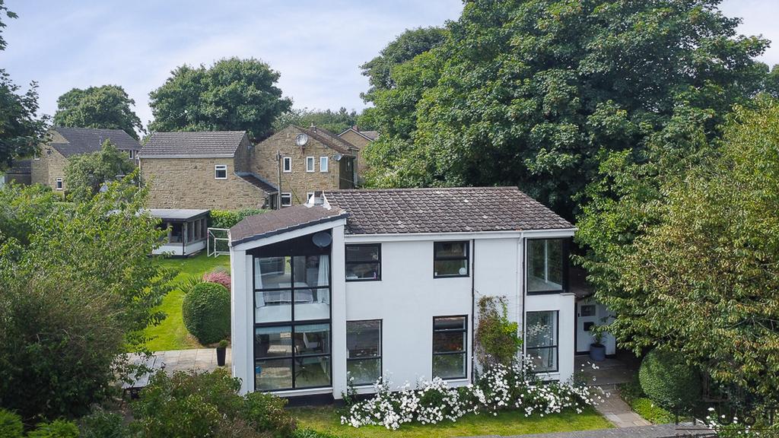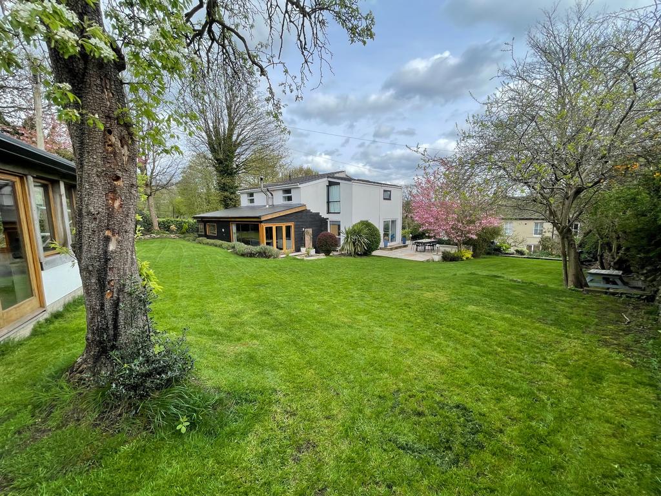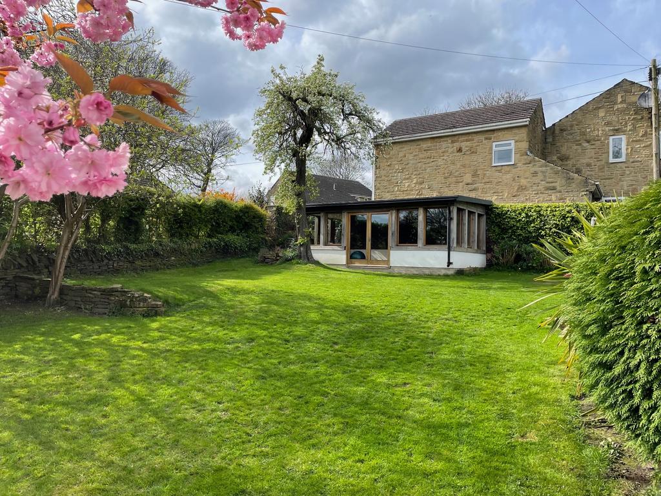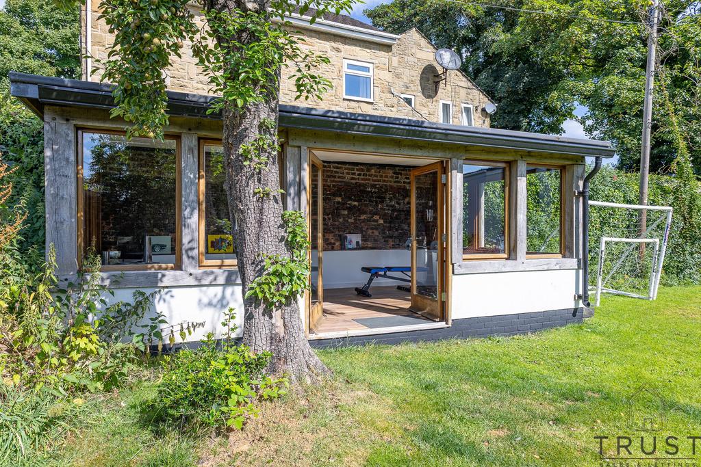No longer on the market
This property is no longer on the market
Similar properties
Discover similar properties nearby in a single step.
4 bedroom detached house
Virtual tour
Detached house
4 beds
3 baths
1,883 sq ft / 175 sq m
EPC rating: D
Key information
Tenure: Freehold
Council tax: Band E
Broadband: Ultra-fast 1000Mbps *
Mobile signal:
EEO2ThreeVodafone
Features and description
- Tenure: Freehold
- *larger than average garden*
- *show stopping kitchen diner*
- *three bathrooms*
- Four double bedrooms
- Individual executive home
- Sought after location of little gomersal
- Solid oak garden room
- Cinema room
- Parking for up to 6 cars
Video tours
An entrance porch leads into the spacious hallway with feature open riser staircase rising to the first floor.
Into the spacious dining kitchen this room offers a sense of serenity with large windows and bi-fold doors flooding the room in natural light. The kitchen is fitted with a range of black matte base units with integrated appliances to include fridge and freezer, dishwasher, four ring electric hob with extractor fan over, deep bowl stainless steel sink with mixer tap. The dining space boasts an impressive log burner fire with exposed flue and feature backdrop. This room is perfect for everyday family living and entertaining.
The lounge is positioned to the front of the property again with large floor to ceiling windows, media wall with electric fire.
Boasting a ground floor bathroom with three piece suite to comprise panelled bath, low flush WC and vanity sink unit with circular bowl sink. There is a heated towel rail and shelving.
The second reception room is currently utilised as a cinema room/snug but offering a variety of uses depending on the home owners requirements.
To the side of the house is a third reception room that is currently used as an office but offers a large room for a variety of uses with large windows and sliding patio doors leading out onto a patio seating area.
A utility room with that currently houses the washer, dryer and offers further storage space.
To the first floor there are four double bedrooms. The second bedroom to the front is currently used as the master due to the size with floor to ceiling windows, Juliet balcony with sliding doors to the side elevation.
The master is positioned to the rear boasting en-suite shower room.
Two further double bedrooms are positioned to the front with large windows.
The main house bathroom is fitted with a stylish suite with black matt finishes and comprising of freestanding double ended bath, enclosed shower cubicle, vanity sink unit and low flush WC. There is a heated towel rail, wall mounted LED touch mirror and frosted double glazed window.
Externally, the property is accessed via a shared driveway, there are four attached garages and two of these belong to number 44 and there is parking for up to 6 cars. Steps lead to the entrance and there are beautiful mature gardens to 3 sides with various patio seating and laid to lawn areas, perfect for entertaining and enjoys sun for most of the day. The gardens are bordered with shrubs and trees. There is a large solid oak constructed garden room that is currently used as a gym with electric and lighting and French doors and glazed windows.
This substantial home has been transformed by the current owners and is an absolute must view to appreciate the home and its surroundings. Nestled in the heart of West Yorkshire and positioned directly next to Sugden Park, Little Gomersal is a charming and picturesque village that offers the perfect blend of rural tranquility and convenient access to urban amenities. This idyllic location is highly sought after for its beautiful landscapes, friendly community, and rich history. Despite its rural setting, Little Gomersal is conveniently located near essential amenities. Residents have easy access to local shops, cafes, pubs, and services that cater to daily needs. Nearby towns and cities offer additional shopping, dining, and entertainment options. Well regarded schools are within close proximity such as Gomersal St Mary's CE, Gomersal Primary School and BBG High School. The village and its surroundings offer a range of recreational activities, including parks, sports facilities, and cultural events. Whether it's a relaxing day in the park or participating in local sports clubs, there's something for everyone.
The village benefits from excellent transport connections, making it easy to commute to nearby cities such as Leeds, Bradford, and Huddersfield. Major roads and public transport options are readily accessible, providing convenient travel for work or leisure.
This executive property would ideally suit the young and growing family, professionals and offers versatility to suit the next owners requirements.
Boundaries & Ownerships: - The boundaries and ownerships have not been checked on the title deeds for any discrepancies or rights of way. All prospective purchasers should make their own enquiries before proceeding to exchange of contracts.
Council Tax Band: E (Kirklees)
Tenure: Freehold
Parking options: Off Street
Garden details: Private Garden
Into the spacious dining kitchen this room offers a sense of serenity with large windows and bi-fold doors flooding the room in natural light. The kitchen is fitted with a range of black matte base units with integrated appliances to include fridge and freezer, dishwasher, four ring electric hob with extractor fan over, deep bowl stainless steel sink with mixer tap. The dining space boasts an impressive log burner fire with exposed flue and feature backdrop. This room is perfect for everyday family living and entertaining.
The lounge is positioned to the front of the property again with large floor to ceiling windows, media wall with electric fire.
Boasting a ground floor bathroom with three piece suite to comprise panelled bath, low flush WC and vanity sink unit with circular bowl sink. There is a heated towel rail and shelving.
The second reception room is currently utilised as a cinema room/snug but offering a variety of uses depending on the home owners requirements.
To the side of the house is a third reception room that is currently used as an office but offers a large room for a variety of uses with large windows and sliding patio doors leading out onto a patio seating area.
A utility room with that currently houses the washer, dryer and offers further storage space.
To the first floor there are four double bedrooms. The second bedroom to the front is currently used as the master due to the size with floor to ceiling windows, Juliet balcony with sliding doors to the side elevation.
The master is positioned to the rear boasting en-suite shower room.
Two further double bedrooms are positioned to the front with large windows.
The main house bathroom is fitted with a stylish suite with black matt finishes and comprising of freestanding double ended bath, enclosed shower cubicle, vanity sink unit and low flush WC. There is a heated towel rail, wall mounted LED touch mirror and frosted double glazed window.
Externally, the property is accessed via a shared driveway, there are four attached garages and two of these belong to number 44 and there is parking for up to 6 cars. Steps lead to the entrance and there are beautiful mature gardens to 3 sides with various patio seating and laid to lawn areas, perfect for entertaining and enjoys sun for most of the day. The gardens are bordered with shrubs and trees. There is a large solid oak constructed garden room that is currently used as a gym with electric and lighting and French doors and glazed windows.
This substantial home has been transformed by the current owners and is an absolute must view to appreciate the home and its surroundings. Nestled in the heart of West Yorkshire and positioned directly next to Sugden Park, Little Gomersal is a charming and picturesque village that offers the perfect blend of rural tranquility and convenient access to urban amenities. This idyllic location is highly sought after for its beautiful landscapes, friendly community, and rich history. Despite its rural setting, Little Gomersal is conveniently located near essential amenities. Residents have easy access to local shops, cafes, pubs, and services that cater to daily needs. Nearby towns and cities offer additional shopping, dining, and entertainment options. Well regarded schools are within close proximity such as Gomersal St Mary's CE, Gomersal Primary School and BBG High School. The village and its surroundings offer a range of recreational activities, including parks, sports facilities, and cultural events. Whether it's a relaxing day in the park or participating in local sports clubs, there's something for everyone.
The village benefits from excellent transport connections, making it easy to commute to nearby cities such as Leeds, Bradford, and Huddersfield. Major roads and public transport options are readily accessible, providing convenient travel for work or leisure.
This executive property would ideally suit the young and growing family, professionals and offers versatility to suit the next owners requirements.
Boundaries & Ownerships: - The boundaries and ownerships have not been checked on the title deeds for any discrepancies or rights of way. All prospective purchasers should make their own enquiries before proceeding to exchange of contracts.
Council Tax Band: E (Kirklees)
Tenure: Freehold
Parking options: Off Street
Garden details: Private Garden
Property information from this agent
About this agent

We are confident that our passion and professionalism as individuals to go above and beyond will sell your home. This is why we offer a fixed no sale, no fee. We will not tie you into a contract. We have no desire to take any fee from any client, other than when we do our job. Our services as standard include enhanced photography, floorpans and enormous social media reach to name a few. We are leading the way in estate agency, where you still receive the traditional high street service of local knowledge and local presence, but also longer opening hours, more flexible contact and lower fees.
Similar properties
Discover similar properties nearby in a single step.
















































































