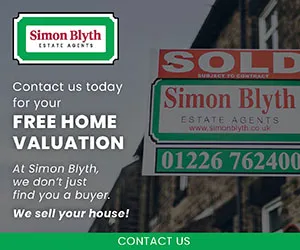4 bedroom semi-detached house for sale
Key information
Features and description
- Beautifully located four bedroom semi-detached property
- Good sized driveway
- In need of some renovation
- Must be viewed to be fully appreciated
A BEAUTIFULLY LOCATED FOUR BEDROOM SEMI DETACHED COTTAGE WITH A DELIGHTFUL SIDE AND REAR GARDEN, GOOD SIZED DRIVEWAY AND A HUGE AMOUNT OF POTENTIAL. IN NEED OF SOME REJUVENATION THIS BEAUTIFUL PERIOD COTTAGE HAS BEEN EXTENDED IN ITS PAST AND IS NOW READY FOR A GENERAL REFIT. IN A LOVELY LOCATION AND ENJOYING RURAL VIEWS AND BEING CLOSE TO THE SCHOOL, THIS HOME MUST BE VIEWED TO BE FULLY APPRECIATED AND UNDERSTOOD. It briefly comprises entrance lobby, rear entrance porch, lounge, dining kitchen, second sitting room, cellars, four bedrooms all a good size, house bathroom, greenhouse, garden, shed and delightful mature lower garden.
ENTRANCE
Front main entrance door with obscure glazed over light gives access through to the entrance lobby. This has coving to the ceiling and a staircase rising to the first-floor landing. A timber and glazed door gives access through to the lounge.
LOUNGE (4.09m x 4.65m)
This, as the photograph and floor layout plan suggest is a good size room. Once again, it has many period features including central ceiling rows, coving, picture rail and a delightful fireplace. This with an original surround and mantle has an open fire grate within the cast iron and tiled feature fireplace. The room has a delightful view out over the property’s front gardens and pleasant scene beyond looking towards the school. This is courtesy of a good-sized window which allows the room a large amount of natural light.
BREAKFAST KITCHEN (2.59m x 5m)
A timber glazed door leads through to the breakfast kitchen with a fabulous stone flagged floor. The kitchen is a particularly high ceiling height, and the large window gives a lovely view out over the property’s large gardens and rural scene beyond. There is a wealth of units principally at the lower level with a good amount of working services, there is a one and a half bowl ceramic sink unit, space for fridge freezer, plumbing for automatic washing machine, range Master Oven with the usual warming ovens, five ring gas hob and the electric griddle. The room also has an everyday entrance door via the rear entrance porch, which has a ceramic tile floor, window overlooking the garden and timber and glazed door. Doorway from the breakfast kitchen leads through to the second sitting room.
SECOND SITTING ROOM (3.23m x 4.62m)
This most versatile of rooms has windows to three sides overlooking the delightful front, side and rear gardens. There's a lovely, polished timber floor and central chandelier point. The doorway from the breakfast kitchen gives access to a staircase which leads down to good sized keeping cellar.
FIRST FLOOR LANDING
Taking the staircase to the first floor you reach the first-floor landing which has multipaneled doors providing access to three well-proportioned bedrooms and the house bathroom. There is a ceiling light point and a loft hatch that provides access to a useful attic space.
BEDROOM ONE (3.2m x 4.62m)
With a timber board floor, this room once again has windows to three sides. It is of a very good size and has lovely views out of the property’s gardens and neighbouring scene beyond.
BEDROOM TWO (2.74m x 4.62m)
Bedroom two again is a generously proportioned light and airy double bedroom which has ample space for free standing furniture. There is a bank of double-glazed windows to the rear elevation which have a fantastic open aspect view across the playing field and the tree lined backdrop. There is a central ceiling light point, a radiator and a fitted wardrobe.
BEDROOM THREE (2.59m x 3.61m)
Yet again a good-sized room and with an astonishing long distance view out over the property’s rear gardens and rural view beyond. This room has timber boarded floor, period style fireplace, library style shelving to one side of the chimney breast and wardrobes and storage cupboard to the other.
BEDROOM FOUR (2.13m x 2.26m)
A single room with a pleasant outlook to the front and good amount of inbuilt wardrobe / storage space.
HOUSE BATHROOM (1.35m x 2.74m)
The house bathroom is fitted with a three-piece-suite in white comprising a low level w.c. pedestal wash hand basin and double ended bath was centrally located tap. There is spotlighting to the ceiling, ceramic tiling to the full ceiling height and attractive flooring. With combination central heating, radiator / heated towel rail.
Garden
The property occupies a remarkable location and is very popular area. It has pleasant garden areas to the front, side and rear. Those to the front are elevated from the roadway and has a pleasant sitting out area and gateway and stone steps leading to the roadway. A wrought iron gate and other fencing encloses the side and rear garden. This includes a good-sized driveway which provides parking for four / five vehicles. The initial entrance way is hard surfaced, and the remainder being gravelled. There's also a greenhouse and mature trees and lawn. The rear garden has a delightful enclosed sitting out space, being partially paved, and the lower garden area once again is presented to a high standard and has a lovely amount of mature shrubbery and trees. There's a good-sized garden shed and adjoining open farmland to the rear with the lovely view across the Woodsome valley towards Fenay Bridge.
Property information from this agent
Area statistics
About this agent



























 Floorplan
Floorplan Area stats
Area stats

