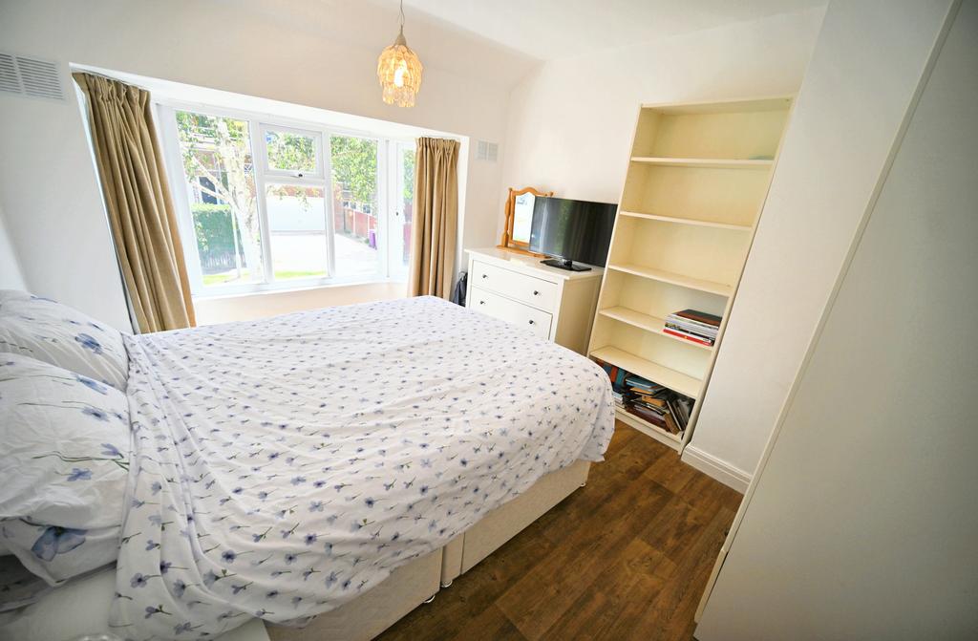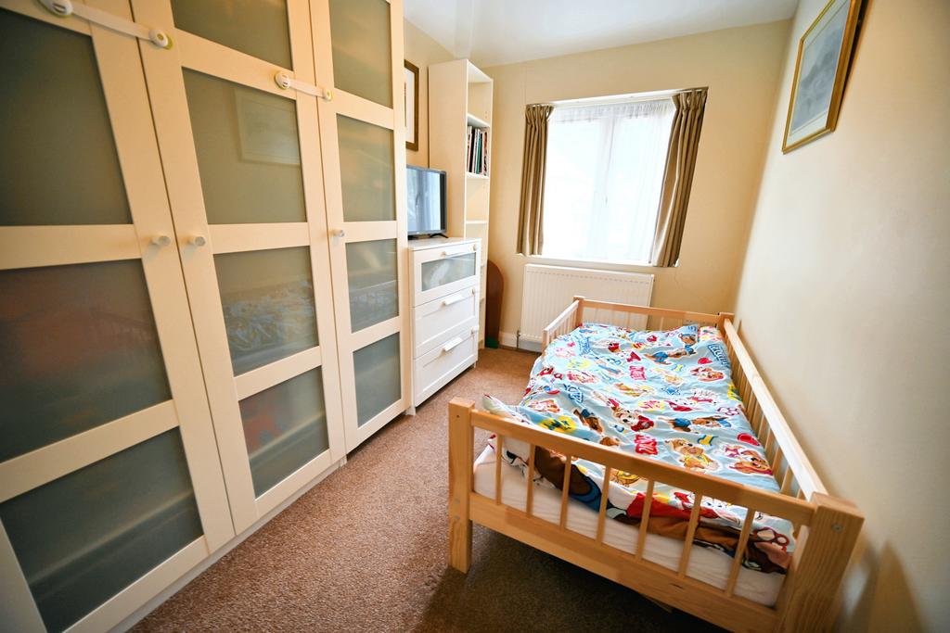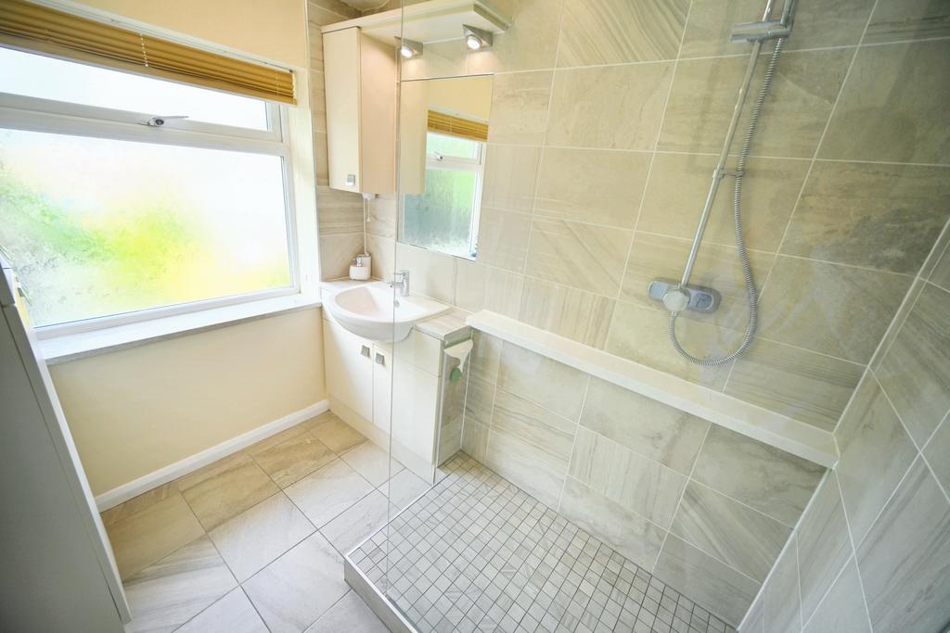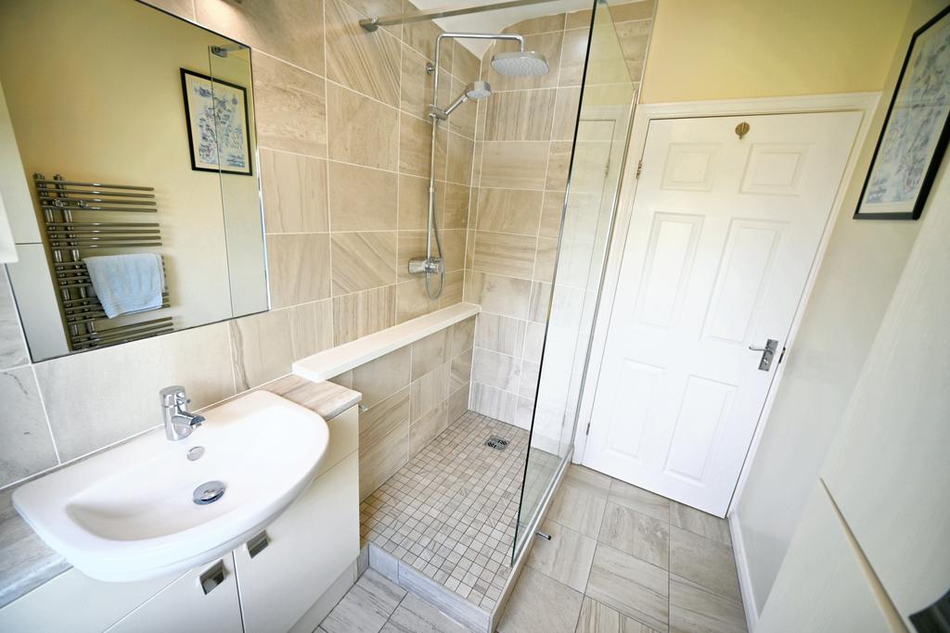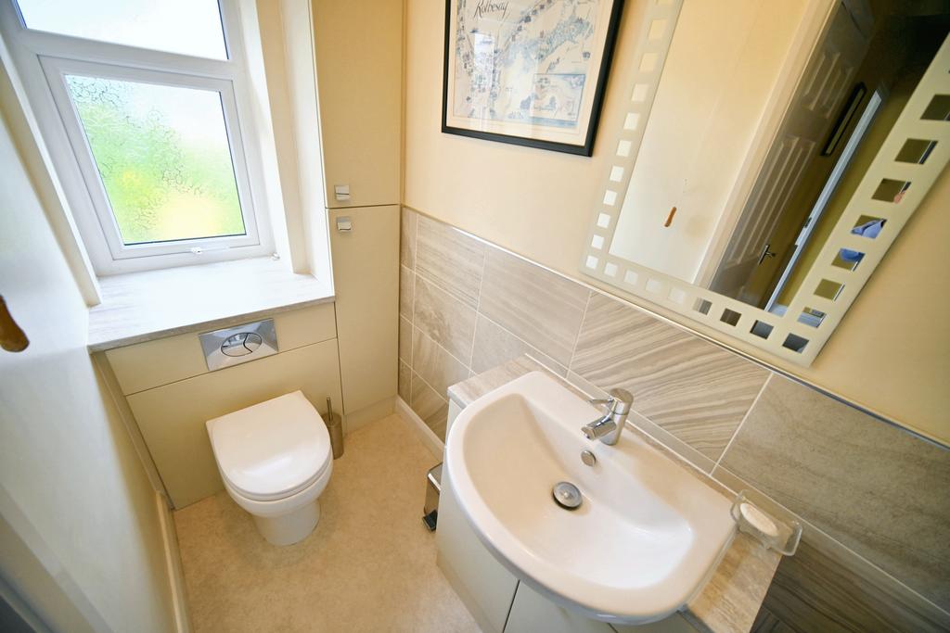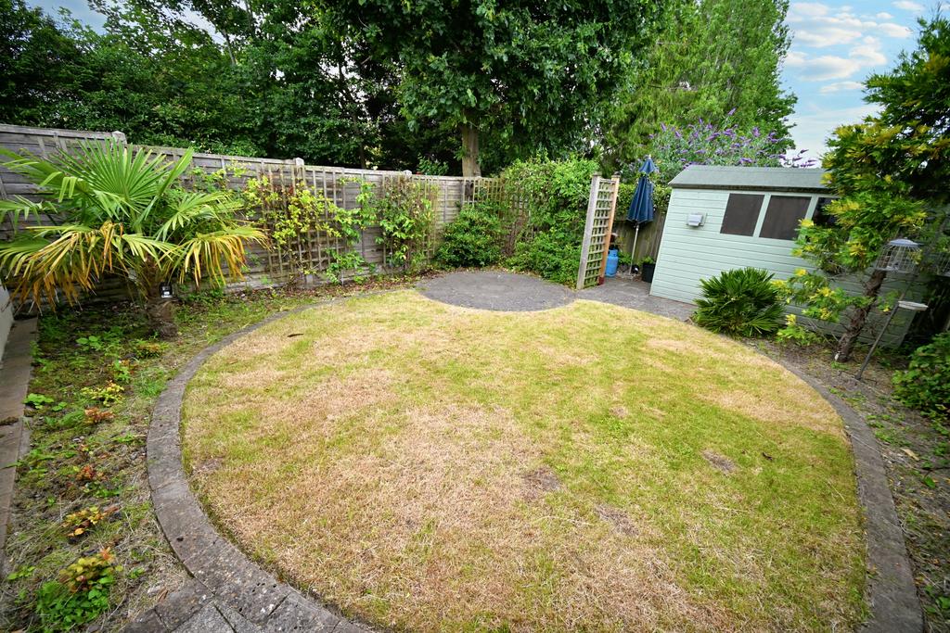4 bedroom semi-detached house for sale
Key information
Features and description
- Tenure: Freehold
- A Most Spacious & Extended Four Bedroom One Bathroom Semi Detached Family House In A Favoured Location Of Penn
- Ideal For Buyers Requiring A Well Presented Property, Ready To Just Move Into!
- Viewing of the interior is essential to appreciate the well designed living accommodation which has been extended and restyled over the years to create an exceptional home
- Front dining room & 19ft long extended rear living room with double doors to the rear garden
- A well designed kitchen, fitted with a smart suite of laminate units and a range of built in appliances.
- The ground floor also includes a 23ft long garage with utility area and useful WC.
- On the first floor there are now four bedrooms and both the family shower room & fitted cloakroom have luxury white suites
- The rear garden has also been landscaped to the optimum effect creating a most pleasant setting and enjoys a private outlook.
- Useful for the majority of local faculties including a number of shops, restaurant/ public houses, bus routes & good schooling in both sectors
- No Upward Chain
Situated in one of the most sought after locations in Penn, situated just off the Hollybush Lane & the Penn Road, this deceptive semi-detached property is therefore convenient for easy access to the majority of amenities, including Penn, Wombourne & of course Wolverhampton City Centre. An excellent example of a family house, viewing of the interior is essential to appreciate the well-designed living accommodation which has been extended and restyled over the years to create an exceptional home. At approx. 1,163sq feet, the accommodation offers a number of pleasing features including modern kitchen & bathroom, oak veneered internal doors on the ground floor, quality carpets & flooring throughout, and neatly decorated throughout. The accommodation includes entrance hall, front dining room, 19ft long extended rear living room with double doors to the rear garden and well-designed kitchen, fitted with a smart suite of laminate units and a range of built in appliances. The ground floor also includes a 23ft long garage with utility area and useful WC. On the first floor there are now four bedrooms, a large airing cupboard housing the Worcester gas fired central heating boiler, and both the family shower room & fitted cloakroom have luxury white suites. At the front of the property is a paved double width driveway providing ample off road parking and of course leads to the garage. The rear garden has also been landscaped to the optimum effect creating a most pleasant setting and enjoys a private outlook.Useful for the majority of local faculties including a number of shops, restaurant/ public houses, bus routes & good schooling in both sectors and having the popular St Bartholomew’s School within walking distance, 3 Lytton Avenue also benefits from no upward chain. The gas centrally heated & double glazed accommodation further comprises:
Entrance Hall: 12’8” (3.85m) x 5’9” (1.75m) PVC double glazed opaque door with matching side windows, radiator and stairs to first floor with built in cloaks cupboard below.
Dining Room: 12’8” (3.85m into bay) x 10’6” (3.20m) Wall mounted ‘hole in the wall’ gas coal fire, radiator, wall light points, coved ceiling and double glazed bay window to front.
Living Room: 18’1” (5.50m) x 10’6” (3.20m max) Marble fireplace & hearth with wood surround including gas coal fire, radiator, wall light points, coved ceiling, built in shelving and double glazed French doors to rear.
Kitchen: 14’11” (4.55m) x 6’11” (2.10m) Fitted with a matching suite of smart laminate units comprising sunken stainless steel 1½ drainer sink unit with mixer tap, a range of base cupboards & drawers with matching granite style worktops, suspended wall cupboards, built in appliances include electric oven, combination microwave, warming drawer, 4-ring gas hob with concealed extractor hood over, slim-line dishwasher, recessed ceiling spotlights, tiled splashbacks, vinyl flooring and double glazed picture window to rear. An internal oak veneer door leads to:
Garage with Utility Area: 23’0” (7.00m) x 6’7” (2.00m) Side opening garage doors, plumbing for washing machine, shelving, power, lighting, vinyl flooring and double glazed PVC door to rear. Fitted Cloakroom: Recessed WC, wall mounted electric heater, vinyl flooring and double glazed opaque window to rear
First Floor Landing: Large loft hatch with pull down ladder and large built in airing cupboard housing gas fired Worcester central heating boiler.
Bedroom One: 12’8” (3.85m into bay) x 10’2” (3.10m) Radiator, laminate effect vinyl flooring and double glazed bay window to front.
Bedroom Two: 11’8” (3.55m) x 10’6” (3.20m) Fitted with an extensive range of built in furniture including full width wardrobes with drawers, bedside tables, overhead stores, dressing table and LED mounted matching mirror, background LED lighting, radiator and double glazed window to rear.
Bedroom Three: 10’6” (3.20m) x 6’7” (2.00m) Radiator and double glazed window to front.
Bedroom Four: 6’11” (2.10m) x 6’5” (1.95m) Radiator, built in desk, shelving and double glazed window to front.
Shower Room: 7’3” (2.20m) x 5’9” (1.75m) Fitted with a luxury suite comprising walk in shower with chrome overhead shower & separate spray, built in wall cupboards, vanity unit with mirror & lighting over, chrome heated towel rail, part tiled walls, recessed ceiling spotlights, extractor fan, ceramic tiled flooring and double glazed opaque window to rear.
Separate WC: Vanity unit, recessed WC with matching storage cupboards, chrome heated towel rail, part tiled walls, extractor fan, vinyl flooring and double glazed opaque window to rear.
Rear Garden: Enjoying a private and neatly landscaped rear garden creating a most pleasant setting whilst offering excellent useable out door space with full width paced terrace, steps down to the shaped centre lawn, circular paved patio, a variety of shrubs & trees, garden shed and surrounding fencing.
About this agent

Similar properties
Discover similar properties nearby in a single step.
















