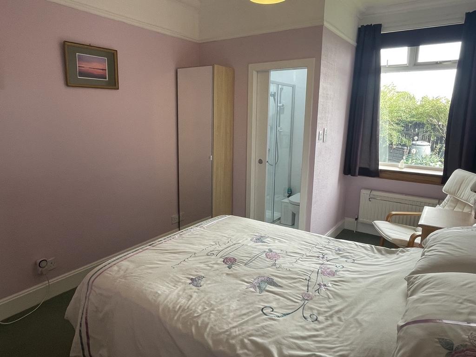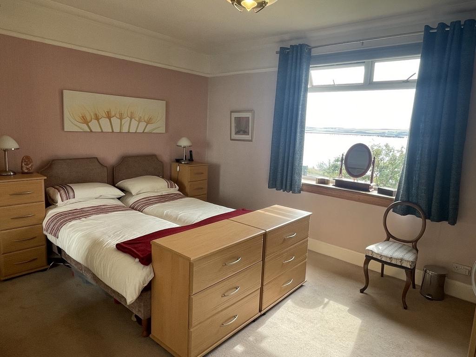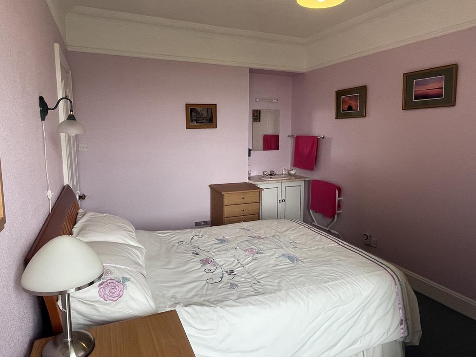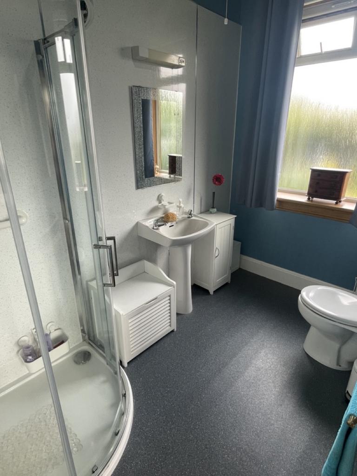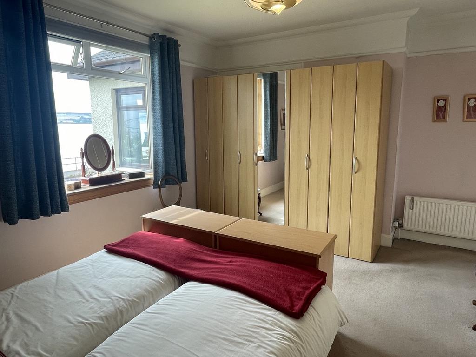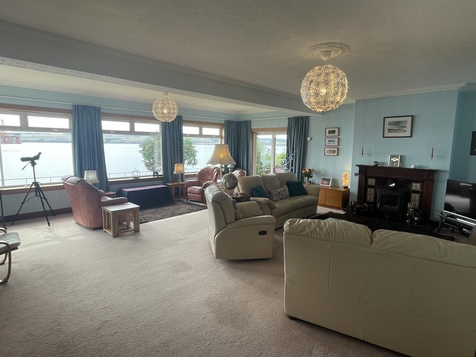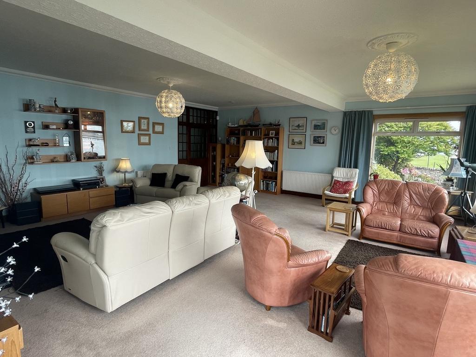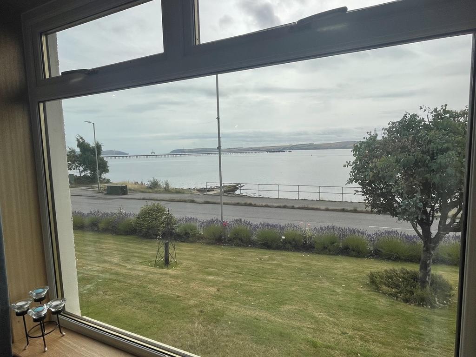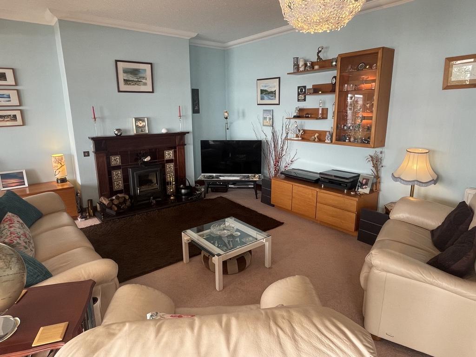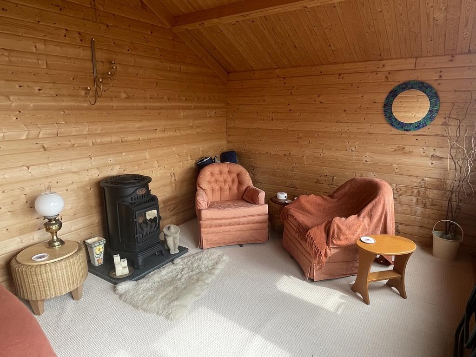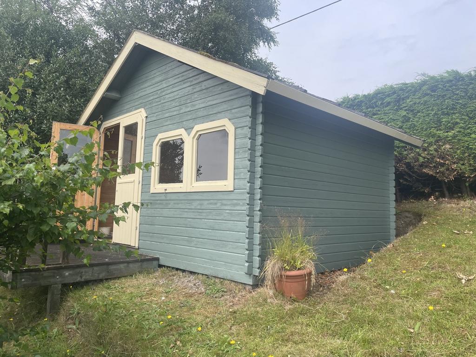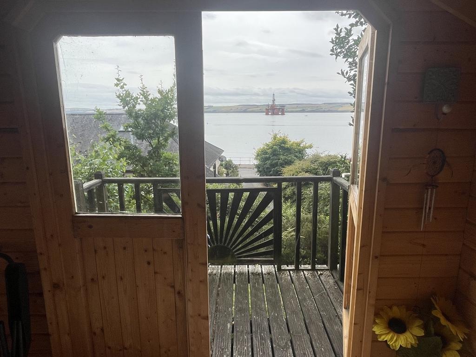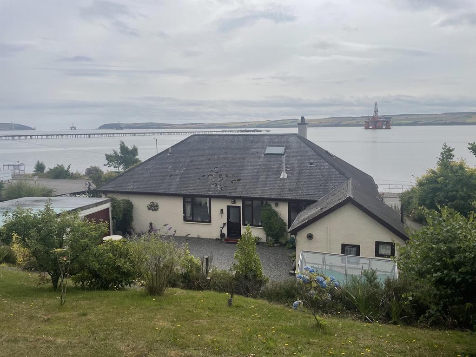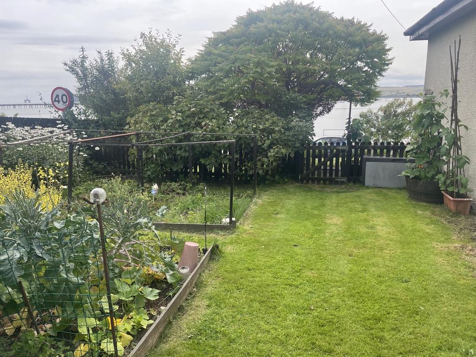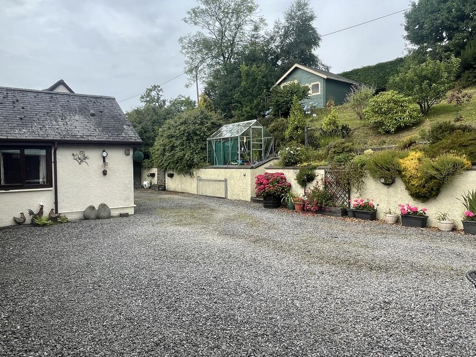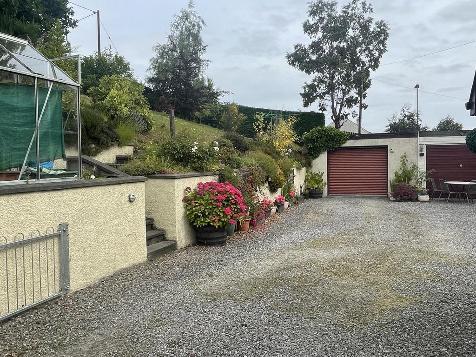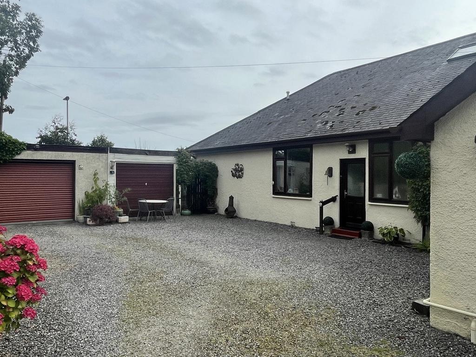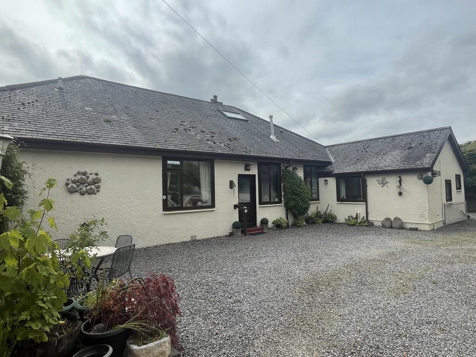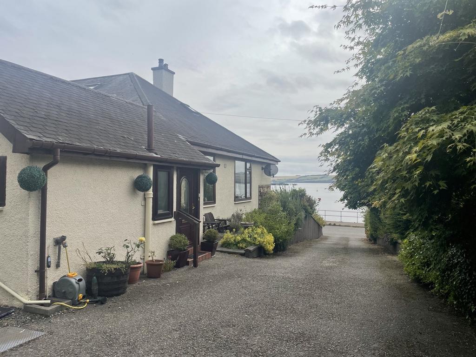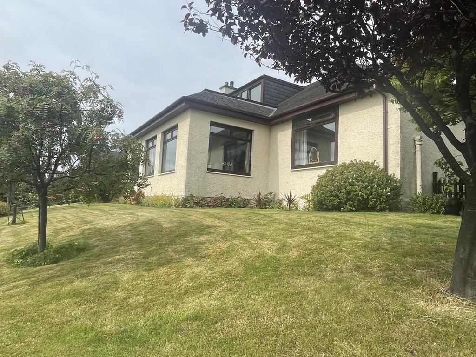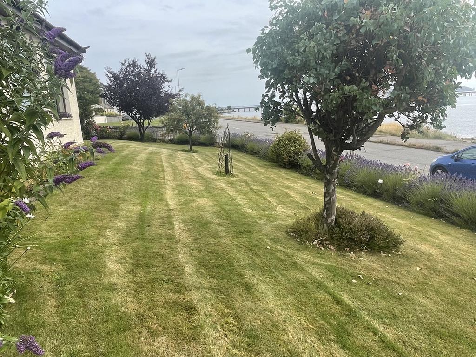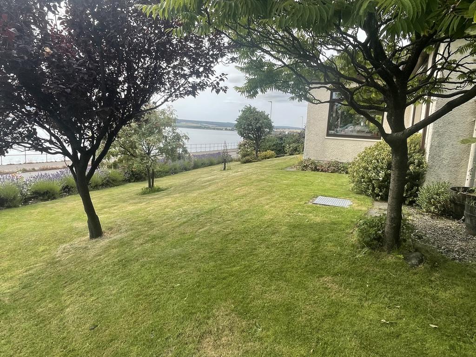5 bedroom detached house for sale
Key information
Features and description
- Tenure: Freehold
This spacious four/five bedroom detached property enjoys views to the front over the Cromarty Firth and the Black Isle beyond. It benefits from gas central heating, three en-suite bedrooms, driveway with ample parking for several vehicles and two garages. Viewing is highly recommended to fully appreciate the views enjoyed from the front and also from the elevated garden to the rear.
The ground floor accommodation comprises of a bathroom with separate shower, three double bedrooms (two with en-suite shower rooms), well
proportioned, bright lounge with multi fuel stove, dining room, kitchen/diner with linen cupboard and pantry/utility room off. There is also a cloakroom/WC. Upstairs, there is a landing with walk in storage cupboard, double bedroom with en-suite bathroom with a separate shower, study/bedroom 5.
Local amenities in Invergordon include Primary and Secondary schools, supermarket, cafés, medical centre/hospital, Churches, Leisure Centre with swimming pool, 18 hole Golf Course and library. The next town of Alness is only a 5 minute drive and it offers all services and amenities, including Supermarkets, Churches, Library, Swimming Pool, Golf Course, Primary and Secondary Schools and lots more. This also provides easy access to the A9 for travelling North or South on the North Coast 500 scenic drive around the North Highlands. The Highland Capital, Inverness, is approx. 25 miles to the south where all major transport links can be found. Inverness airport has regular links to several British airports including Heathrow and Gatwick. There is a regular train service from Invergordon to Inverness daily.
EPC—Band D (68)
Council tax band F
MAIN ENTRANCE
UPVC door opening the hallway which has two radiators. Understairs storage cupboard, carpeted.
BATHROOM
9’1” x 6’7” (2.78m x 2.01m) approx.
Modern white suite with separate shower cubicle. Wet walled behind bathroom fixtures. Heated towel rail. Radiator. Vanity sink unit. Window to the rear of the property.
BEDROOM THREE
12’2” x 12’ (3.72m x 3.68m) approx.
Twin bedroom with vanity sink unit. Two radiators. Carpeted. Window to the rear of the property.
LOUNGE
24’6” x 23’6” (7.48m x 7.16m) approx.
Large, bright room with excellent sea views looking over to the Black Isle. There are patio doors to the side. Multi fuel stove. Two radiators. Carpeted.
BEDROOM ONE (with large en-suite)
16’ at longest point x 13’ (4.88m x 3.96m) approx.
Double bedroom with window to the front of the property. Radiator. Carpeted.
EN-SUITE SHOWER ROOM
9’11” x 5’11” (3.04m x 1.82m) approx.
Double shower. Window to the side of the property. Partial wet wall. Heated towel rail. Radiator. Vinyl floor covering.
BEDROOM TWO (with small en-suite)
14’8” at longest point x 9’9” (4.47m x 2.98m) approx.
Double bedroom with vanity sink unit. Radiator. Electric heater. Window to the side of the property. Heated towel rail. Carpeted.
EN-SUITE SHOWER ROOM
WC and shower cubicle. Extractor fan. Wet walled.
DINING ROOM
16’11” x 14’ (5.17m x 4.27m) approx.
Windows to the front and side of the property with sea views. Feature fireplace with wooden surround and tiled hearth. Radiator. Carpeted.
KITCHEN/DINER
23’3” at longest point x 13’11 at widest point (7.9m x 4.25m) approx.
Numerous fitted wall and base units with integrated fridge, built in oven, microwave, gas hob with extractor hood above. Dishwasher. There is an gas aga. Tiled above the work tops and aga. Under unit lights. Radiator. Windows to the side and rear of the property. Just off this room is a walk in linen cupboard housing the gas boiler and also a
pantry/utility room.
Back hall to:-
ENTRANCE VESTIBULE
UPVC door to the side of the property. Radiator. Door to:
CLOAKROOM/WC
WC with sink on top. Window to the side of the property. Radiator. Vinyl floor covering.
Head back through the kitchen to the hallway and head up the split level stair case.
LANDING
Walk in storage cupboard with radiator. Carpeted. Velux window.
BEDROOM FOUR
16’4” at longest point x 11’11” (5m x 3.65m) approx.
Double bedroom with window to the front with sea views. Walk in wardrobe. Loft access hatch. Radiator. Carpeted. Coombed ceiling.
EN-SUITE BATHROOM
11’9” x 9’8” (3.60m x 2.96m) approx.
Three piece suite and separate shower cubicle. Two storage cupboards, one with access to the eaves of the
property. Partially tiled walls and pine panelled. Radiator. Coombed ceiling. Carpeted. Velux window.
STUDY/BEDROOM FIVE
10’11” at longest point x 9’8” at widest point (3.37m x 2.96m) approx.
Window to the front of the property with sea views. Coombed ceiling. Carpeted. Radiator. Door to what was an en-suite shower room. This room could be used as a walk in dressing room/wardrobe. There is a storage cupboard and access to the eaves in this room, and a radiator.
OUTSIDE
There is a driveway to the side of the property which leads round to the rear of the house where there is a courtyard providing parking for several vehicles. There are 2 garages, one with power and light and the other with light. There is an outside power point to the side of the garages and vegetable garden. A paved path leads up to the elevated garden area which offers views above the property to the sea an Black Isle beyond. There is a summer house and a greenhouse. To the front, there is a lawn with mature shrub and floral
borders, and a patio area.
PRICE
Offers over £380,000
ENTRY
Any entry date will be considered.
COUNCIL TAX
Currently a band F.
VIEWING
By arrangement with the selling agents only.
About this agent

people from in and out-with the area the information and help they require to find the property they are looking for whether it be their next home or
somewhere temporary until the new house is ready or they find exactly what they are looking for. At Hannah Homes we provide a friendly, personal service,
and have a large and varied selection of homes for sale and rent. Please feel free to contact us to discuss your requirements.
Similar properties
Discover similar properties nearby in a single step.
Sold nearby
Looking for an expert to sell your home? These properties were recently sold in your search area. Arrange an accurate valuation of your home.
















