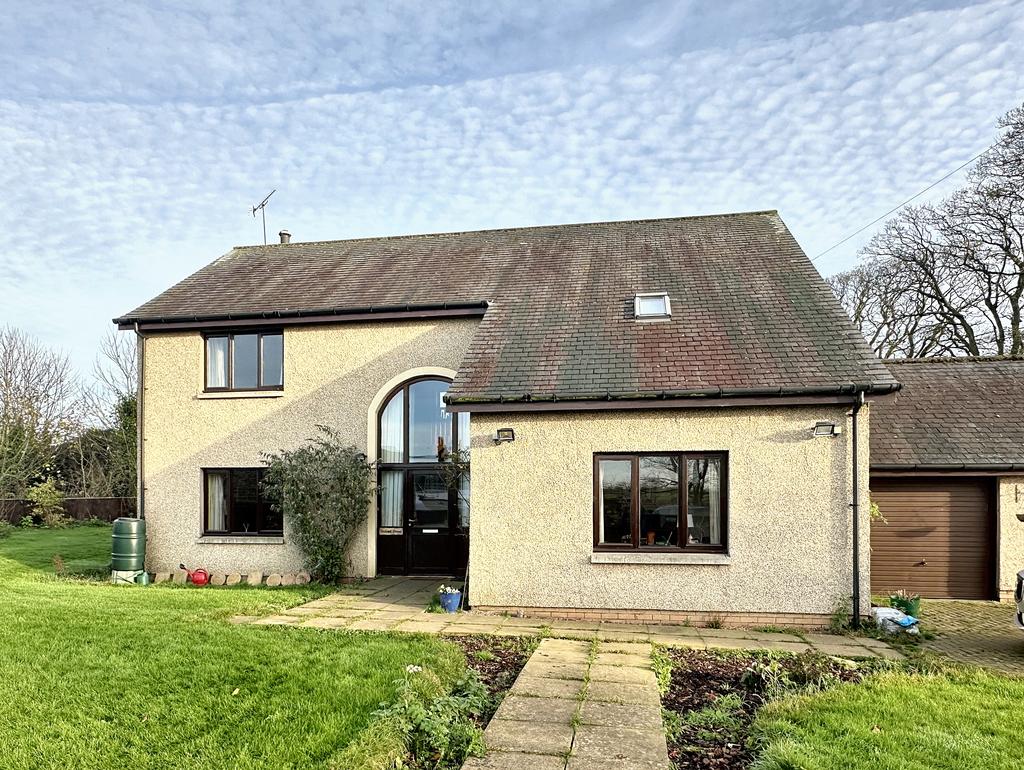5 bedroom detached house for sale
Key information
Features and description
- Tenure: Freehold
A substantial detached house built in 2004, featuring well-proportioned rooms throughout. It boasts a large entrance hall with a distinctive door and window feature extending over two floors. The spacious farmhouse-style kitchen provides access to the utility room and the integral double garage. Double doors connect the kitchen to the generously sized L-shaped living / dining room. On the ground floor, there is an office that could serve as a fifth bedroom, a WC, and storage space. The first floor offers a bright open galleried landing leading to four bedrooms, including a master bedroom with an en-suite, and a family bathroom. The house is equipped with oil central heating, underfloor heating on the ground floor, and double glazing. Viewing is highly recommended to appreciate the bright spacious accommodation.
LOCATION
Chirnside Station is a small hamlet which was largely established by the railway which operated between 1849 and 1951 and is also adjacent to the paper mill. The cottage sits approx. 1 mile away from the Berwickshire village of Chirnside which offers a good selection of local amenities including a co-op, newsagents, post office, garages, and pharmacy. Chirnside also offers a range of recreational facilities including tennis court, football pitches, bowling club and boxing club. Berwick-Upon-Tweed is approx. 9 miles from the property and Duns is approx. 6 miles, both towns provide a wider range of amenities.
ACCOMMODATION
HALL (4.84M X 3.20M) at widest
OFFICE / BEDROOM 5 (4.46M X 2.70M)
STORE (1.71M X 0.90M)
WC (1.71M X 1.20M)
KITCHEN (5.51M X 4.68M)
UTILITY ROOM (2.09M X 1.81M)
STORE (1.81M X 0.50M)
LIVING / DINING ROOM (7.21M X 6.33M) at widest
GALLERY LANDING (L-SHAPED)
BEDROOM 2 (4.45M X 3.98M)
BEDROOM 1 (4.61M X 4.45M)
EN-SUITE SHOWER (2.97M X 1.50M) at widest
AIRING CUPBOARD (0.82M X 0.80M)
BATHROOM (2.75M X 2.27M)
BEDROOM 3 (3.51M X 3.41M) at widest
BEDROOM 4 (3.82M X 3.62M) at widest
INTEGRAL DOUBLE GARAGE (6.08M X 5.65M)
EXTERNALLY
This rural property sits on an enclosed garden plot extending to nearly a third of an acre. The surrounding garden is mainly laid to lawn with some planting and fruit trees. A block-paved driveway leads to the double garage, providing additional parking.
SERVICES
Mains Electricity and Water. Septic Tank Drainage.
Council Tax: Band G
EPC: Band D
VIEWING
By appointment with Melrose & Porteous
SURVEY/ENTRY
By mutual arrangement. Home report available. Additional arrangements through agents
Offers should be submitted to Melrose & Porteous, 47 Market Square, Duns, Berwickshire, TD11 3BX
(DX 556521 DUNS)
Only those parties who have formally requested their interest may be advised of any closing date fixed for offers. These particulars are for guidance only. All measurements were taken by a sonic tape measure and may be subject to small discrepancies. Although a high level of care has been taken to ensure these details are correct, no guarantees are given to the accuracy of the above information. While the information is believed to be correct and accurate any potential purchaser must review the details themselves to ensure they are satisfied with our findings.
Property information from this agent
About this agent


























