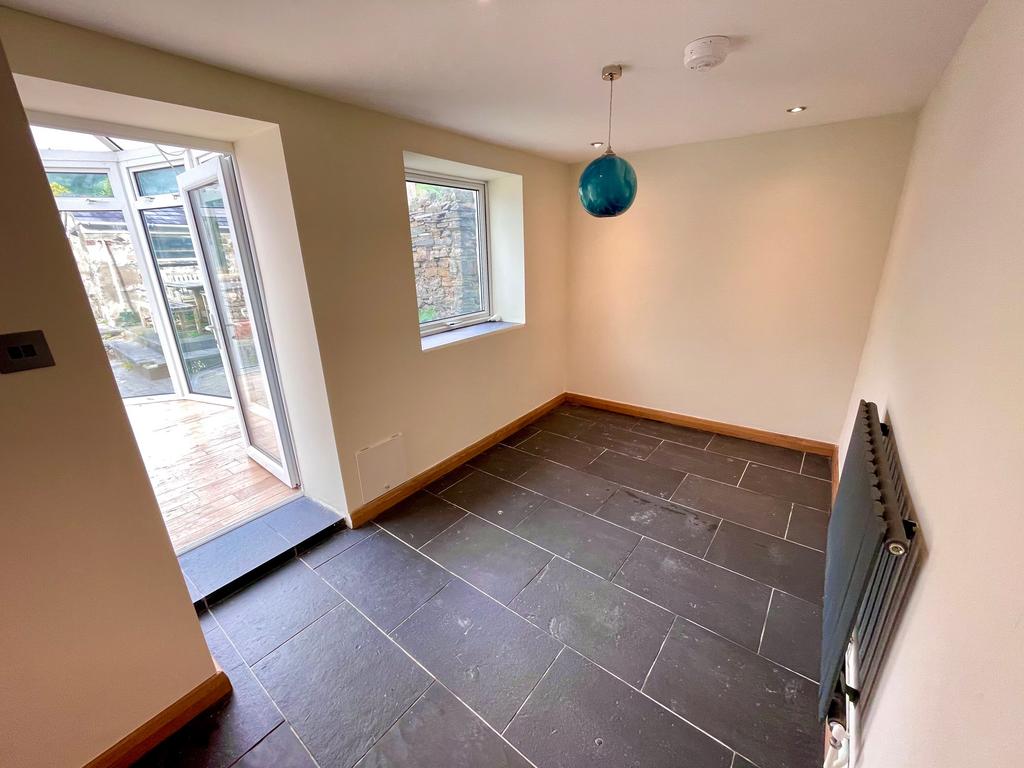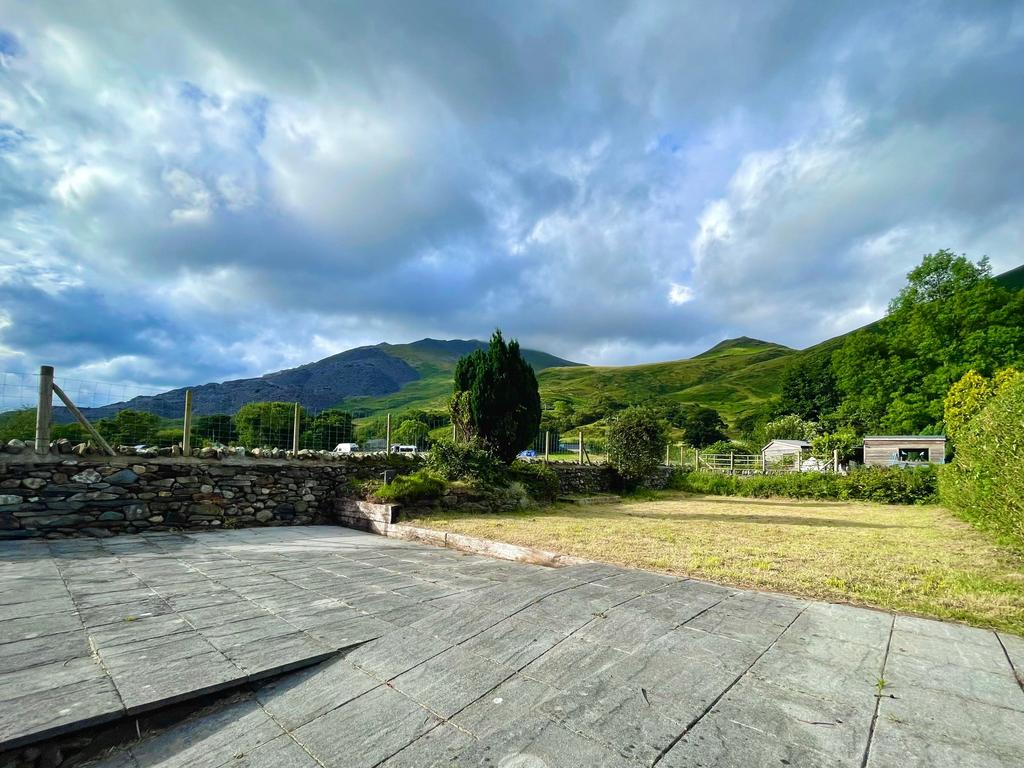3 bedroom detached house for sale
Key information
Features and description
- Tenure: Freehold
- Reception vestibule & hall
- 2 reception rooms
- Kitchen
- Conservatory
- Ground floor shower room & first floor bathroom
- Study
- Bathroom
- Oil central heating & upvc double glazing
- Parking 2 cars
- Large rear garden & stunning views
AN ATTRACTIVE STONE BUILT THREE BEDROOMED DETACHED HOUSE SITUATED IN THE CENTRE OF THIS POPULAR HAMLET. THE PROPERTY OCCUPIES A LARGE PLOT AND ENJOYS STUNNING MOUNTAIN VIEWS TO BOTH FRONT AND REAR.
The property has been extensively modernised by the present owners and now has a number of features including a very spacious re-fitted ‘light oak’ kitchen with a Rangemaster stove and built-in Neff appliances, a superb re-fitted bathroom, an equally impressive new ground floor shower room, a large Inglenook fireplace with a wood burning stove to the kitchen, light oak flooring to a number of rooms, a beautifully restored cast iron/tiled fireplace to the lounge and a conservatory which takes full advantage of the spectacular views to the rear.
The property is of mainly stone construction with part rendered and spar dashed elevations under a pitched slate roof with a pitched polycarbonate roof to the conservatory.
DIRECTIONS: Entering Nant Peris from the Llanberis direction on the A4086, the property will be found on your left hand side – approximately 75 yards after you pass the Vaynol Arms public house on your right.
THE ACCOMMODATION COMPRISES:
GROUND FLOOR
A uPVC double glazed front door opens into the
RECEPTION VESTIBULE 8’ 1” (2.47m) x 3’ 6” (1.08m) having light oak flooring, a fitted cloaks cupboard with twin louvre doors, a hanging rail, fitted shelving, an electricity meter and a consumer unit, a uPVC double glazed window and a part glazed light oak door opening into the
HALL 8’ 9” (2.70m) x 6’ 0” (1.84m) having a split level light oak floor, a double radiator, a central heating/hot water programmer, a central heating thermostat, a smoke detector alarm and the following rooms off:
LOUNGE 14’ 10” (4.52m) x 11’ 10” (3.62m) having a beautifully restored cast iron/tiled fireplace with a raised hearth and an Adam style surround set against a dressed stone wall, painted ‘T&G’ panelling to dado level, a double radiator, a uPVC double glazed window, a part glazed light oak door, adjustable recessed ceiling downlighters and a smoke detector alarm.
SHOWER ROOM 9’ 2” (2.80m) x 3’ 10” (1.16m) having a beautiful polished slate floor with a matching base to the tiled/glazed shower cubicle which has a ‘monsoon’ shower and a glazed sliding entrance door, a pedestal wash hand basin and a WC low suite. Fully tiled walls, a ‘ladder’ style heated towel rail, a ‘limed oak’ framed wall mirror with a vanity light over, an extractor fan, three recessed ceiling downlighters and a light oak door.
STORE ROOM 10’ 9” (3.26m) x 9’ 3” (2.84m) (max) having an up and over front entrance door, a uPVC internal door providing independent access directly from the hall, a Worcester oil fired central heating boiler also serving the domestic hot water supply, plumbing and waste pipe for a washing machine, a vent for a tumble dryer, wall shelves, a bulkhead wall light on an automatic sensor and a carbon monoxide alarm.
KITCHEN 17’ 6” (5.33m) (max) x 14’ 4” (4.38m) with a beautiful range of ‘light oak’ matching base and wall cupboard units having deep pan drawers, a fully integrated Neff dishwasher, a fully integrated Neff fridge freezer, a Rangemaster 5-burner propane gas fired Range with a wide filter canopy over, discreet worktop lighting beneath the wall cupboard units and solid granite worktops incorporating a Belfast sink with a swan-neck mixer tap. The kitchen also has a beautiful slate tiled floor with underfloor heating, a dressed stone Inglenook fireplace with a polished slate hearth, a wood burning stove and a slate lintel, tiled splash backs to the worktops, a uPVC double glazed window, a part glazed light oak door from the hall and recessed ceiling downlighters. The kitchen then opens into the
DINING ROOM 13’ 4” (4.06m) x 7’ 4” (2.22m) again having a beautiful slate tiled floor with underfloor heating, a contemporary style radiator, a uPVC double glazed window with a polished slate sill, recessed ceiling downlighters, a heat/carbon monoxide alarm and a uPVC double glazed door opening into the
CONSERVATORY 11’ 3” (3.42m) x 9’ 0” (2.72m) having light oak flooring, a double radiator, uPVC double glazed windows, a pitched polycarbonate roof and a uPVC double glazed external door providing independent rear access.
FIRST FLOOR
A straight flight staircase with a stained pine spindle balustrade then leads up from the inner hall to the first floor landing which has a single radiator, a deep fitted light oak seat, a stained pine spindle hand rail to the stairwell, a deep fitted airing cupboard with pine slatted shelving and bi-folding light oak doors housing an insulated hot water cylinder with an immersion heater, a uPVC double glazed window, an access hatch to the roof space, a smoke detector alarm and the following rooms off:
REAR BEDROOM ONE 12’ 2” (3.70m) x 10’ 8” (3.24m) having a double radiator, a uPVC double glazed window and a light oak door.
FRONT BEDROOM TWO 14’ 11” (4.54m) (max) x 11’ 8” (3.56m) having a comprehensive range of fitted wardrobes with concealed chests of drawers, fitted shelving, hanging rails and dressing mirrors; a double radiator, a uPVC double glazed window and a light oak door.
FRONT BEDROOM THREE 11’ 3” (3.42m) x 10’ 7” (3.24m) (max) having a double radiator, a uPVC double glazed window and a light oak door.
STUDY 6’ 6” (1.98m) x 5’ 9” (1.76m) having a single radiator, a uPVC double glazed window and a part glazed light oak door.
BATHROOM 10’ 0” (3.04m) x 7’ 5” (2.26m) having a contemporary style white suite comprising a double-ended bath with pillared mixer taps incorporating a hand-held shower, a wall mounted vanity unit with a wash hand basin and a WC low suite. Tiled floor, part tiled walls to the bath and wash hand basin, a ‘ladder’ style heated towel rail, a uPVC double glazed window, a light oak framed wall mirror with a vanity light over, a wall shelf, an extractor fan and a part glazed light oak door.
OUTSIDE
To the front of the property, there is a slate paved driveway which provides PRIVATE OFF ROAD PARKING FOR TWO CARS together with a lawned garden, a slate paved path, a dressed stone wall and post and rail fencing.
Paved side paths then provide independent access to the rear of the property where there is a large lawned garden with two large paved patios, dry stone walling, a stone built GARDEN STORE 5’ 6” (1.08m) x 4’ 0” (1.21m), a 1200 litre bunded PVC oil storage tank, a garden hose point and a propane gas connection for the gas Range.
We have not carried out a test on the central heating system, the electrical wiring circuits or any other services connected to the property and we are therefore unable to comment on the condition or adequacy of same.
SERVICES: We are advised by the vendor that mains water, drainage and electricity are connected to the property.
COUNCIL TAX: Band E
TENURE: We are advised by the vendors that the tenure is Freehold
About this agent

Similar properties
Discover similar properties nearby in a single step.

































