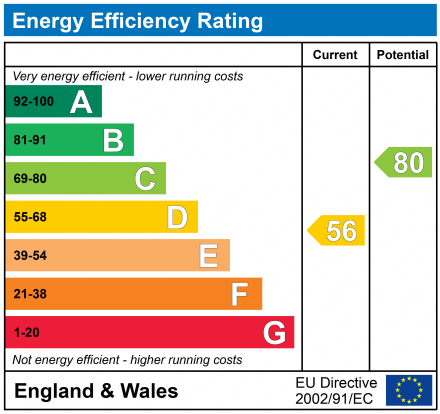3 bedroom semi-detached house
Key information
Features and description
- Tenure: Freehold
- 1930's Semi Detached
- Stunning Extended Living Space
- Three Bedrooms
- Fabulous Garden
- Studio/Home Office
- Downstairs WC
- Utility Room
- Separate Snug Lounge with Wood Burner
- Open Plan Kitchen/Dining/Living Room
- Less than 1 Mile to Town
Welcome to this charming 1930s semi-detached family gem, nestled less than a mile outside the lovely Cotswold market town of Cirencester. The house has been extended and renovated in recent years to create a super comfortable home with modern comforts blending seamlessly with period charm, all just a stone's throw from the host of facilities on offer in the Captial of the Cotswolds.
To the front of the house is driveway parking for a couple of cars and access to the rear garden with a sheltered porch area leading to the traditional solid wood and stained glass front door. As you enter the house you are welcomed by the inviting entrance hall with wood flooring stretching out through to the living room and dining room beyond. Stairs lead to the first floor with a downstairs cloakroom tucked beneath.
On your left is the beautiful and bright living room with a bay window and a wood burner set into the fireplace creating a wonderfully warm space to curl up on the chillier evenings of the year.
Next, you will arrive at the dining area, with another wood burner, which opens up to the kitchen and extended living space at the rear of the house. This is a fabulously open space providing the perfect heart to the home for both everyday life and entertaining with vaulted ceilings and trifold doors framing the garden views.
The kitchen area has an abundance of units and built-in appliances including a fridge/freezer, double electric oven, induction hob and a dishwasher. The wood effect worktops extend to provide a breakfast bar seating 3 for casual dining or a perch for your morning coffee. The utility room is hidden away in the corner whilst there is a door to the rear garden.
Head upstairs you will find three bedrooms leading off the large landing flooded with light from the front facing picture window. There is a superb family bathroom with a bath & shower over and a Shaker style vanity unit. The master bedroom has a feature fireplace and garden views. The loft has undergone an "Instaloft" makeover with an expanded hatch, the addition of a pulldown ladder, circa 25sqm of raised boarding for storage and upgraded insulated.
Outside, the rear garden has three patio areas for relaxing and lounging in the summer months and a great lawn perfect for young ones or four legged friends to run around in a secure environment. At the bottom of the garden is a shed and studio with light and power, ideal for use as a home office.
Rooms
Entrance Hall
Downstairs Cloakroom
Lounge
3.8m x 3.68m - 12'6" x 12'1"
Kitchen / Dining Room
7.31m x 3.31m - 23'12" x 10'10"
Family Room
4.67m x 3m - 15'4" x 9'10"
Utility
Master Bedroom
3.93m x 3.37m - 12'11" x 11'1"
Bedroom 2
3.68m x 3.33m - 12'1" x 10'11"
Bedroom 3
3.28m x 2.19m - 10'9" x 7'2"
Bathroom
Studio
About this agent



















