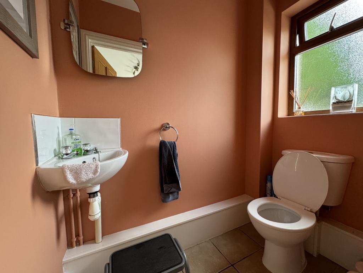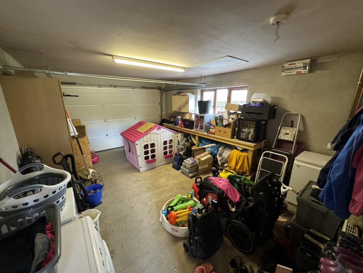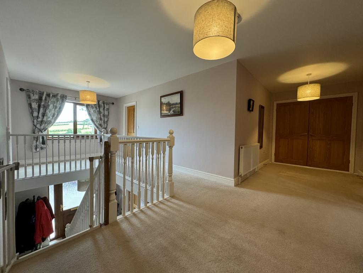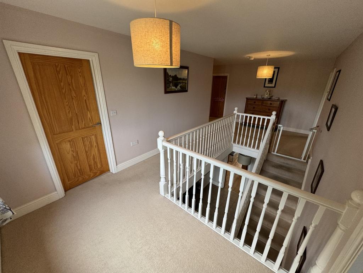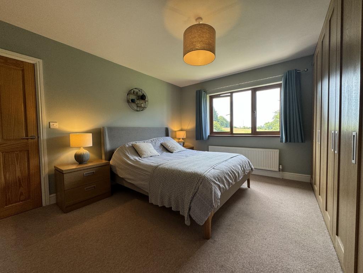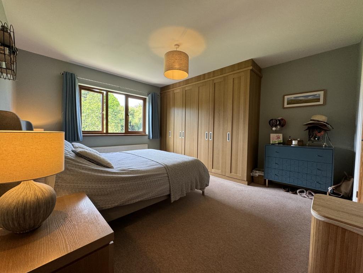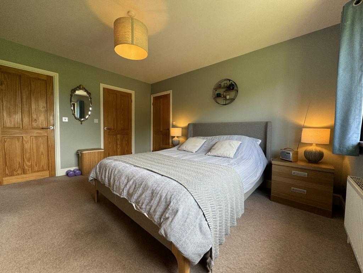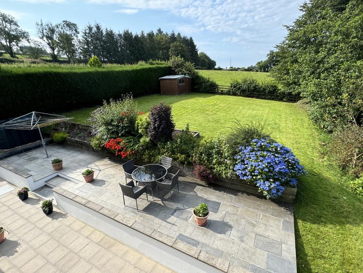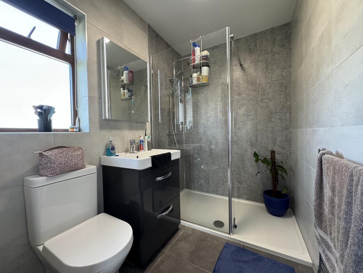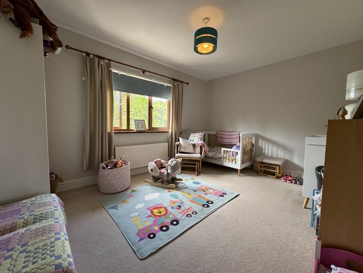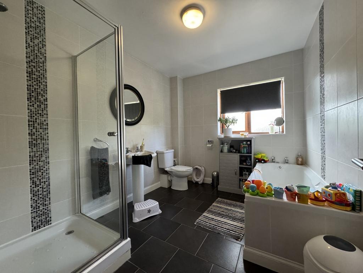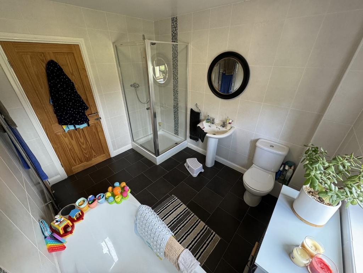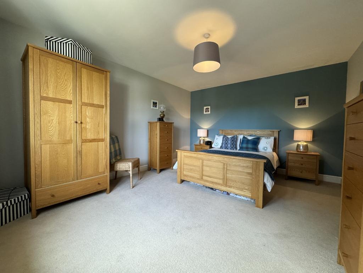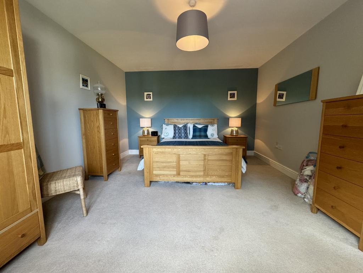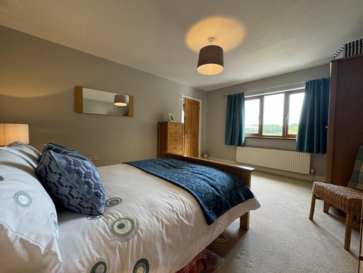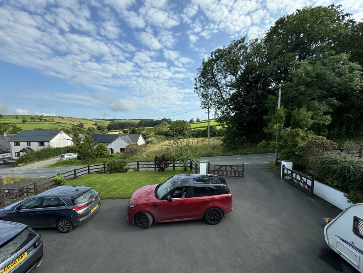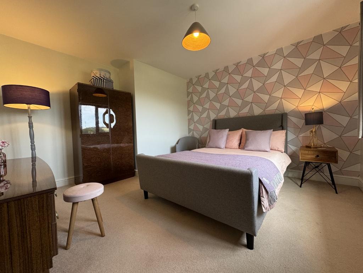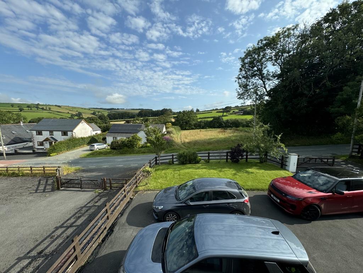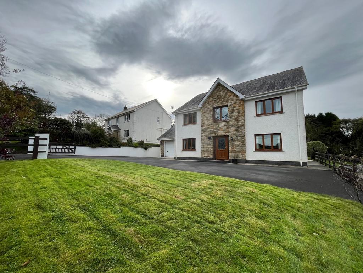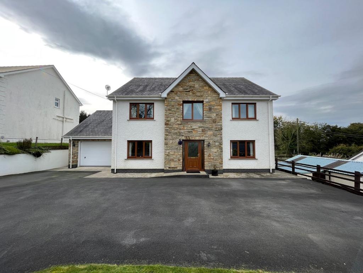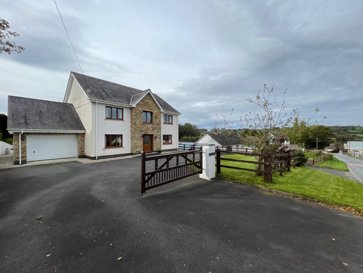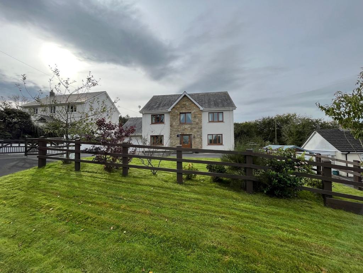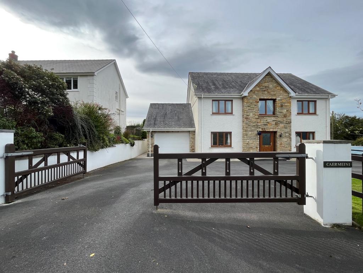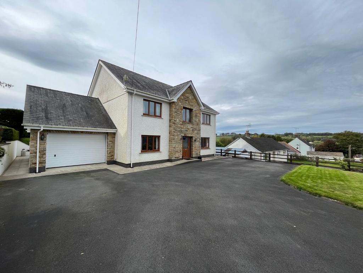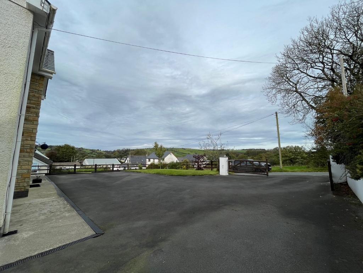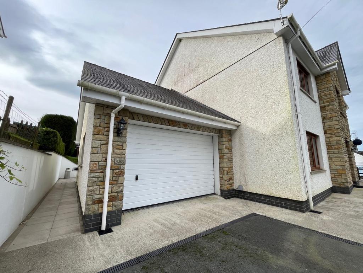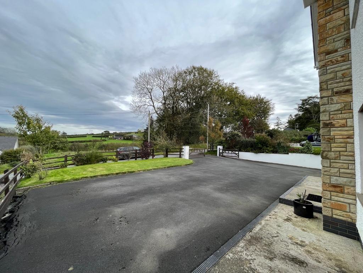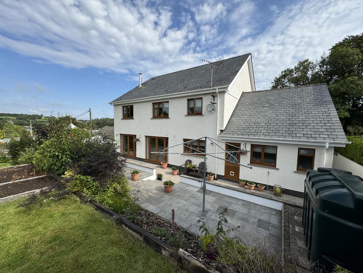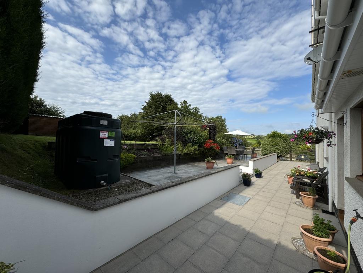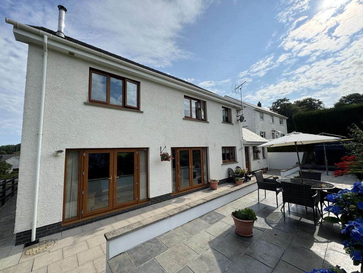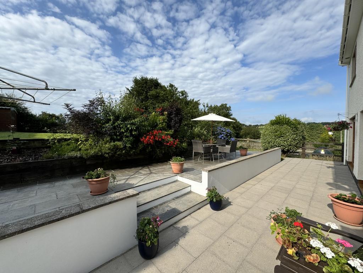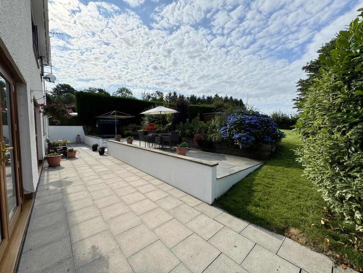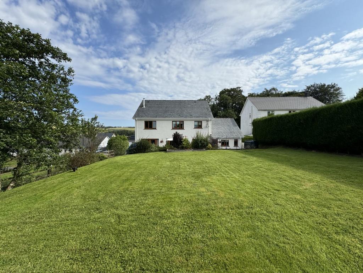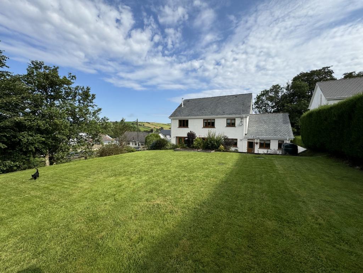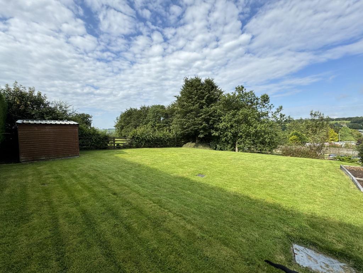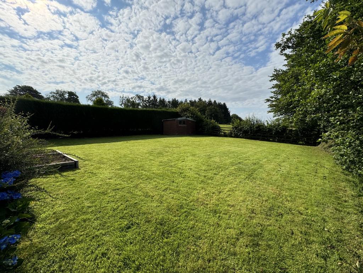4 bedroom detached house for sale
Key information
Features and description
- Tenure: Freehold
- * talgarreg, llandysul *
- * Substantial 4/5 bed family home *
- * 10 minutes New Quay and Cardigan Bay *
- * Popular village location *
- * Outstanding views over adjoining countryside *
- * Off road parking * Garage *
- * Immaculately presented and well maintained *
- * Walking distance of village amenities *
- * a great opportunity not to be missed *
* A substantial 4/5 bed family home * Popular village location * Outstanding views over adjoining countryside * Immaculately presented and well maintained * Comfortable living accommodation set within large plot * Ample off-road parking * Garage * Walking distance to village amenities * Impressive and well thought out design and layout * A GREAT OPPORTUNITY NOT BE MISSED *
The property is situated on the fringes of the popular rural village of Talgarreg with its public house, primary school and active community hall. The Cardigan Bay coastline sits within some 10 minutes drive of the property at the fishing village of New Quay. Nearby Synod Inn provides additional primary school, petrol station and village shop as well as good public transport connectivity.
On entering the village of Talgarreg passing the Glanyrafon Arms on your right hand side, take the left hand turning signposted Gorsgoch and the B4338 road. Proceed up this road passing the village hall on your left hand side and continue for a further 200 yards and the property is located on the right hand side as identified by the Agents for sale board.
The property benefits from mains water, electricity and drainage. Oil central heating.
Council Tax Band F.
Tenure is freehold.
Rooms
GENERAL
An impressive 4/5 bed family home set within a popular rural village. The home is well presented, attractive looking and has been well thought out by previous owners in considering the layout and functionality of the property.
No expense has been spared on the high quality fixtures and fittings throughout the home with spacious living and bedroom accommodation throughout.
The ground floor study could easily be utilised as an additional bedroom space.
The house is set within a large commodious plot with ample off-road parking space for a family and also extending private rear garden area, enjoying views over the adjoining countryside.
All in all, a wonderful family home that must be viewed to be appreciated!
Reception Hallway
9' 7" x 18' 6" (2.92m x 5.64m) accessed via glass uPVC panel door, tiled flooring, stairs to gallery landing, multiple sockets, radiator.
Study/Play Room/Potential Bedroom
12' 2" x 13' 6" (3.71m x 4.11m) currently used as a study but suitable as additional bedroom space, oak flooring, window to front garden, multiple sockets, radiator.
Family Sitting Room
18' 6" x 12' 3" (5.64m x 3.73m) a large family living space with patio doors to garden, multifuel burner on slate hearth with oak mantle over, oak flooring, multiple sockets, TV point, radiator.
Dining Room
14' 8" x 11' 7" (4.47m x 3.53m) accessed from the reception hallway, space for 6+ persons dining table, multiple sockets, TV point, patio door to garden.
Kitchen
10' 4" x 18' 9" (3.15m x 5.71m) with a range of oak base and wall units, Formica worktop, double NEFF oven and grill, induction hobs with extractor over, stainless steel sink and drainer with mixer tap, window to garden, tiled splashback, space for freestanding fridge/freezer, multiple sockets, open plan into:
Snug
13' 4" x 13' 3" (4.06m x 4.04m) with oak flooring, window to front, multiple sockets, TV point, connecting door to hallway.
Utility Room
12' 9" x 5' 9" (3.89m x 1.75m) with oak base units, washing machine connection point, stainless steel sink and drainer with mixer tap, rear window and door to garden, tiled flooring, radiator.
WC
WC, single wash hand basin, rear window, tiled flooring.
Integral Garage
19' 1" x 13' 8" (5.82m x 4.17m) with roller door to front, multiple sockets, radiator, side window, access to loft over, potential for conversion into additional living space.
Gallery Landing
19' 9" x 23' 2" (6.02m x 7.06m) 'L' shaped gallery landing area with window to front enjoying countryside outlook, multiple sockets, double airing cupboard, access to loft.
Master Bedroom
13' 9" x 12' 3" (4.19m x 3.73m) double bedroom, fitted oak effect wardrobes, rear window to garden and overlooking the adjoining fields with countryside aspect, walk-in wardrobe.
En-Suite
5' 1" x 7' 4" (1.55m x 2.24m) 5' walk-in shower with side glass panel, heated towel rail, single wash hand basin on vanity unit, WC, tiled flooring and walls, side window.
Bedroom 2
10' 1" x 13' 7" (3.07m x 4.14m) double bedroom currently used as a nursery, rear window with views over the garden and adjoining fields, multiple sockets, radiator.
Family Bathroom
8' 11" x 10' 1" (2.72m x 3.07m) a luxurious white suite including panelled bath, enclosed corner shower, single wash hand basin, WC, heated towel rail, rear window, tiled flooring and walls.
Front Bedroom 3
12' 1" x 15' 2" (3.68m x 4.62m) large double bedroom with window to front enjoying countryside outlook, multiple sockets, TV point, radiator.
Bedroom 4
12' 3" x 12' 9" (3.73m x 3.89m) double bedroom with window to front enjoying countryside outlook, radiator, multiple sockets.
To Front
The property is approached from the adjoining county road into a tarmacadam front forecourt with space for 4+ vehicles to park, front lawn area and footpaths through to:
To Rear
Extending rear patio area from the dining, kitchen and lounge areas with steps leading to an upper level patio area with space for garden furniture, BBQ etc with mature planting to borders and continuing paths leading up to a raised garden area predominantly laid to lawn with views over the adjoining fields.
MONEY LAUNDERING REGULATIONS
The successful purchaser will be required to produce adequate identification to prove their identity within the terms of the Money Laundering Regulations. Appropriate examples include: Passport/Photo Driving Licence and a recent Utility Bill. Proof of funds will also be required, or mortgage in principle papers if a mortgage is required.
Property information from this agent
About this agent











































































