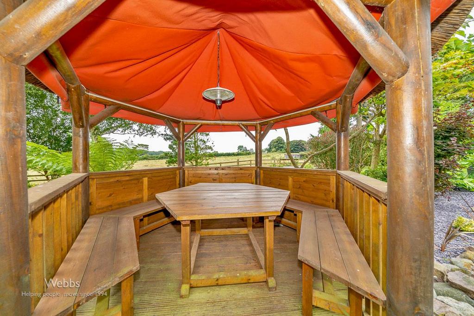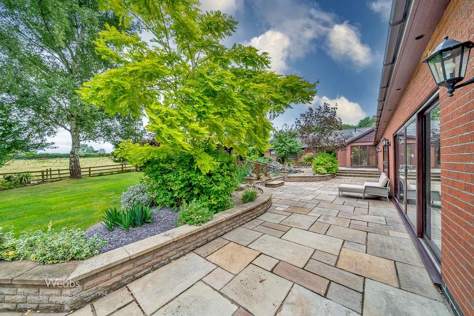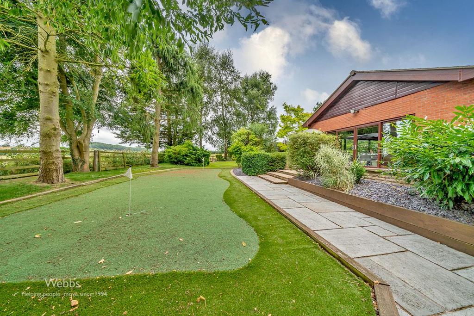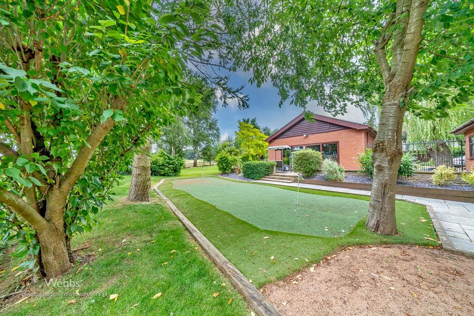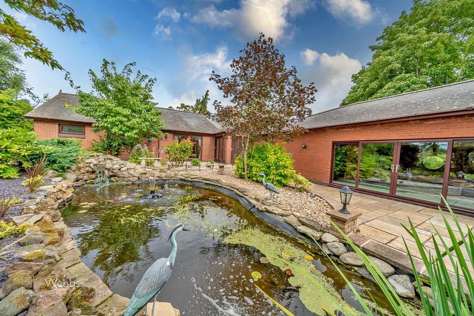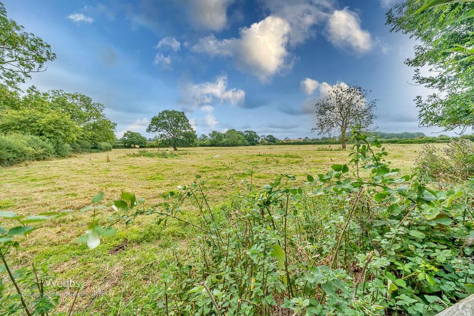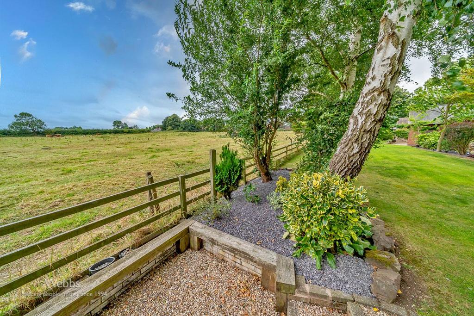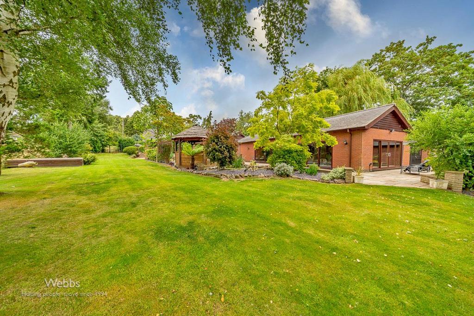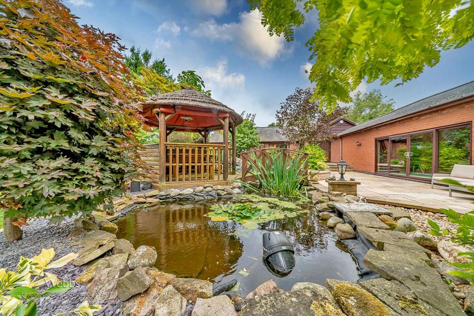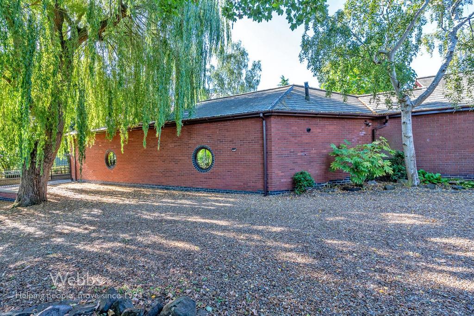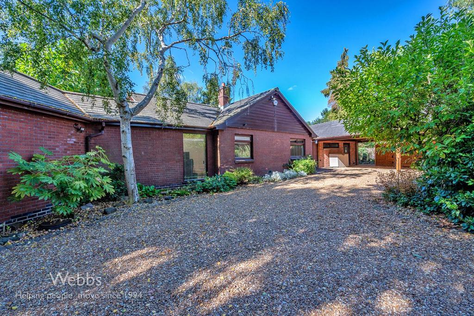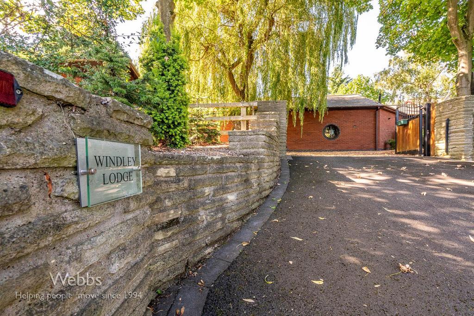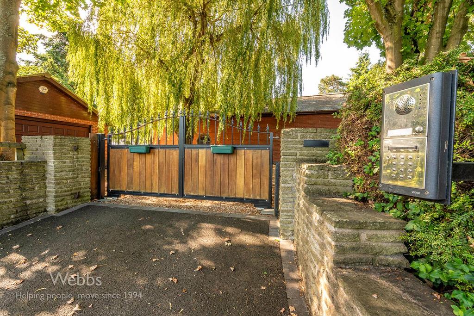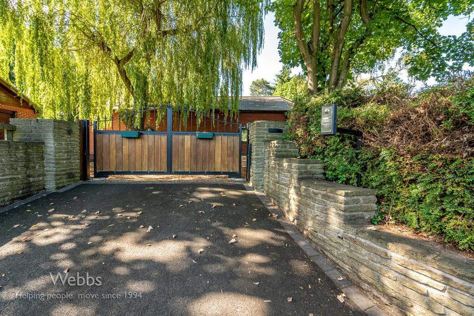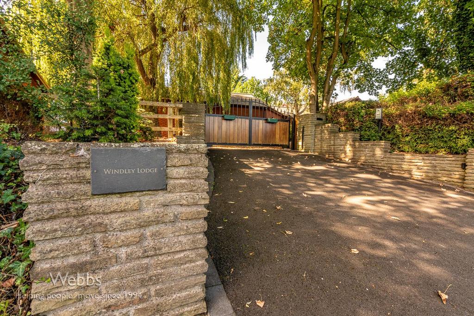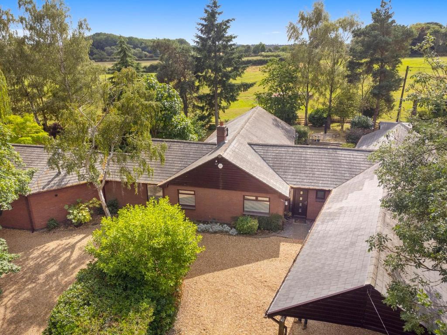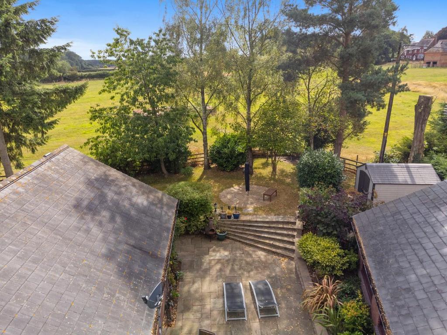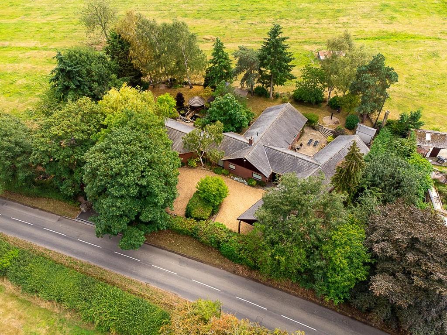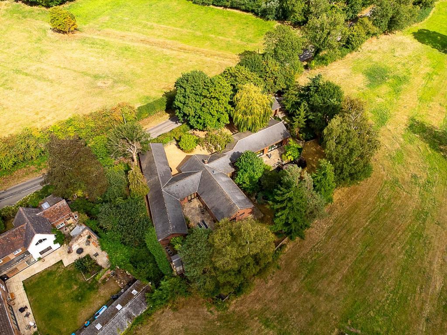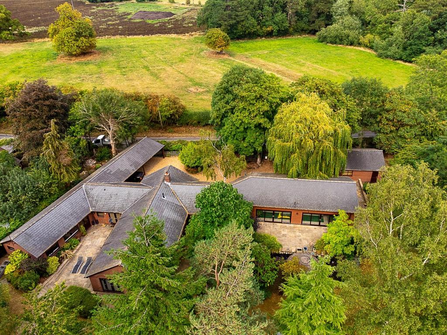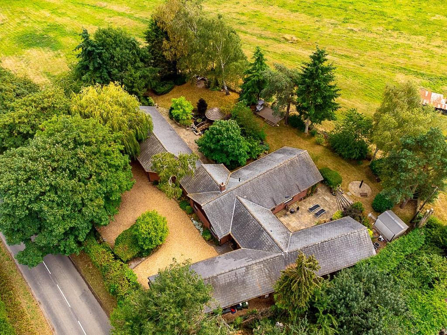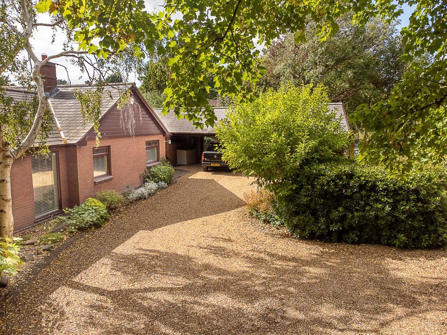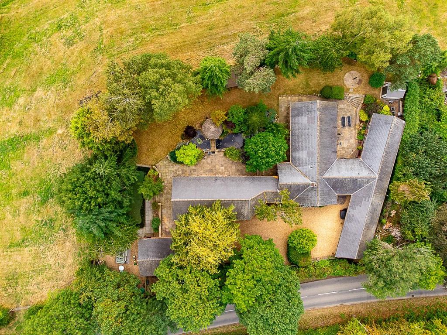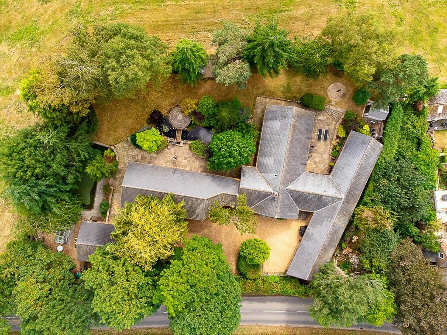4 bedroom detached bungalow for sale
Sharnford Road, Aston Flamville, Hinckley LE10
Featured
Virtual tour
Detached bungalow
4 beds
3 baths
3,218 sq ft / 299 sq m
EPC rating: D
Key information
Tenure: Freehold
Council tax: Ask agent
Broadband: Super-fast 51Mbps *
Mobile signal:
EEO2ThreeVodafone
Features and description
- Tenure: Freehold
- Outstanding luxury home
- Internal viewing is essential
- Leisure complex
- Games room
- Putting green
- 1/2 acre landscaped gardens
- Sought after location
Video tours
* WOW * OUTSTANDING FAMILY HOME * HIGHLY SOUGHT AFTER LOCATION * INTERNAL VIEWING IS PARAMOUNT * 1/2 ACRE LANDSCAPED GARDENS * GOLF PUTTING GREEN * LEISURE COMPLEX * SNOOKER ROOM * DECEPTIVELY SPACIOUS LIVING ACCOMMODATION * CARPORT * DETACHED DOUBLE GARAGE * SECURE ELECTRIC GATED ACCESS * OPEN FIELD VIEWS TO THE REAR * PROPERTY IS ON MAINS GAS *
Webbs Estate Agents have pleasure in offering this outstanding detached diverse Family Home which has been extensively refurbished throughout. The property is approached via electric gates with intercom access leading to a generous driveway providing ample off road parking for 10 or more vehicles with a large detached Double Garage and three bay carport. Set in 1/2 acre of stunning landscaped Gardens incorporating a large feature Pond with bridge across to a central Gazebo with feature lighting and electric heater. In addition there is an all-weather Putting Green, several designated seating areas with open fields views, extensive patio areas, mature shrubs and trees. Internally this beautiful property comprises: entrance hallway with storage, guest WC, generous open plan lounge with 2 sets of tri-fold doors and a built in stove/log burner. The Dining Room is just off the Lounge and connects to the luxury Breakfast Kitchen with LED lighting, underfloor heating and integrated appliances including wine cooler and built-in coffee machine. Also off the kitchen is a large separate utility room which has underfloor heating, integrated fridge and separate integrated freezer, useful pantry, plumbing for washing machine, sink and an array of kitchen cupboards. There is also a useful door to the car port, to the rear is a large Games Room, complete with full-size snooker table and a dart board. Both the Games Room and the Utility have the potential to be converted into an Annexe.
The Bedroom wing comprises an inner through hallway leading to four double Bedrooms and the family bathroom. The Master Bedroom has fitted wardrobes and French doors which open onto the rear garden and further access to a REFITTED luxury Ensuite Shower Room, both with underfloor heating. Bedroom 2 has fitted wardrobes and doors onto the patio area. Bedroom 3 features freestanding oak furniture. Bedroom 4 has fitted wardrobes and a dressing table. The leisure complex has 3 sets of large, glazed sliding doors overlooking the rear garden and includes indoor heated Swimming-Pool and underfloor heating, Pump Room, Hot Tub, Sauna, Gym and Bar Area along with wet room and toilet facilities. This also has potential to be converted into a large annex.
Entrance Hallway -
Guest Wc -
Dining Room - 6.92m x 3.57m (22'8" x 11'8" ) -
Impressive Lounge - 6.92m x 5.54m (22'8" x 18'2") -
Oustanding Kitchen - 9.08m x 2.86m (29'9" x 9'4" ) -
Utility Room - 6.86m x 6.26m (22'6" x 20'6" ) -
Games Room - 6.86m x 6.26m (22'6" x 20'6") -
Gym - 3.58m x 2.21m (11'8" x 7'3" ) -
Leisure Complex - 14.9m x 6.66m (48'10" x 21'10" ) -
Wet Room & Guest Wc -
Fitted Bar And Kitchenette -
Infrared Sauna & Hot Tub -
Master Bedroom - 4.37m x 3.57m (14'4" x 11'8" ) -
Ensuite Shower Room - 3.58m x 2m (11'8" x 6'6") -
Bedroom Two - 4.13m x 3.58m (13'6" x 11'8" ) -
Bedroom Three - 3.58m x 3.54m (11'8" x 11'7" ) -
Bedroom Four - 3.4m x 2.23m (11'1" x 7'3") -
Family Bathroom - 2.56m x 2.23m (8'4" x 7'3" ) -
Double Garage - 6.22m x 5.95m (20'4" x 19'6" ) -
Webbs Estate Agents have pleasure in offering this outstanding detached diverse Family Home which has been extensively refurbished throughout. The property is approached via electric gates with intercom access leading to a generous driveway providing ample off road parking for 10 or more vehicles with a large detached Double Garage and three bay carport. Set in 1/2 acre of stunning landscaped Gardens incorporating a large feature Pond with bridge across to a central Gazebo with feature lighting and electric heater. In addition there is an all-weather Putting Green, several designated seating areas with open fields views, extensive patio areas, mature shrubs and trees. Internally this beautiful property comprises: entrance hallway with storage, guest WC, generous open plan lounge with 2 sets of tri-fold doors and a built in stove/log burner. The Dining Room is just off the Lounge and connects to the luxury Breakfast Kitchen with LED lighting, underfloor heating and integrated appliances including wine cooler and built-in coffee machine. Also off the kitchen is a large separate utility room which has underfloor heating, integrated fridge and separate integrated freezer, useful pantry, plumbing for washing machine, sink and an array of kitchen cupboards. There is also a useful door to the car port, to the rear is a large Games Room, complete with full-size snooker table and a dart board. Both the Games Room and the Utility have the potential to be converted into an Annexe.
The Bedroom wing comprises an inner through hallway leading to four double Bedrooms and the family bathroom. The Master Bedroom has fitted wardrobes and French doors which open onto the rear garden and further access to a REFITTED luxury Ensuite Shower Room, both with underfloor heating. Bedroom 2 has fitted wardrobes and doors onto the patio area. Bedroom 3 features freestanding oak furniture. Bedroom 4 has fitted wardrobes and a dressing table. The leisure complex has 3 sets of large, glazed sliding doors overlooking the rear garden and includes indoor heated Swimming-Pool and underfloor heating, Pump Room, Hot Tub, Sauna, Gym and Bar Area along with wet room and toilet facilities. This also has potential to be converted into a large annex.
Entrance Hallway -
Guest Wc -
Dining Room - 6.92m x 3.57m (22'8" x 11'8" ) -
Impressive Lounge - 6.92m x 5.54m (22'8" x 18'2") -
Oustanding Kitchen - 9.08m x 2.86m (29'9" x 9'4" ) -
Utility Room - 6.86m x 6.26m (22'6" x 20'6" ) -
Games Room - 6.86m x 6.26m (22'6" x 20'6") -
Gym - 3.58m x 2.21m (11'8" x 7'3" ) -
Leisure Complex - 14.9m x 6.66m (48'10" x 21'10" ) -
Wet Room & Guest Wc -
Fitted Bar And Kitchenette -
Infrared Sauna & Hot Tub -
Master Bedroom - 4.37m x 3.57m (14'4" x 11'8" ) -
Ensuite Shower Room - 3.58m x 2m (11'8" x 6'6") -
Bedroom Two - 4.13m x 3.58m (13'6" x 11'8" ) -
Bedroom Three - 3.58m x 3.54m (11'8" x 11'7" ) -
Bedroom Four - 3.4m x 2.23m (11'1" x 7'3") -
Family Bathroom - 2.56m x 2.23m (8'4" x 7'3" ) -
Double Garage - 6.22m x 5.95m (20'4" x 19'6" ) -
Property information from this agent
About this agent

Since 1994, our priority at Webbs has been to provide exceptional service to our clients, whether you’re looking to sell, let, rent or buy a property. We understand that these transactions are both financially and emotionally significant, which is why we strive to offer a service that genuinely enhances the value of your investments. And this level of dedication and attention to detail is precisely what distinguishes Webbs from other estate agents. For 29 years, we have been helping generations of clients across the Staffordshire and the West Midlands with their property needs, cementing our reputation as the leading estate and letting agent in the region. We understand that buying or selling a property can be a stressful experience, which is why we always strive to make the process as smooth and stress-free as possible. Although we may not always get everything right, we put in our utmost effort to ensure that our clients are satisfied and achieve the best possible outcome. This spirit of dedication and commitment has made us a trusted and reliable estate agent in the West Midlands.











































































