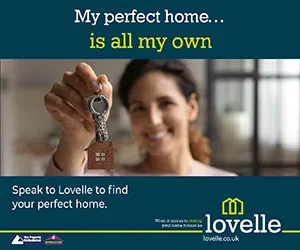3 bedroom end of terrace house for sale
Key information
Features and description
- Tenure: Freehold
- Three bedrooms
- Private garden
- Garage
- Kitchen diner
- Close to schools
- Transport links
- End of terrace
- First time buyers
- Families
- Total area 68 square metres
Welcome to this immaculate two-storey, three-bedroom, one-bathroom property that blends modern comforts with classic charm. With a generous lounge, stylish kitchen diner that opens onto the rear private garden. The property also comes with the additional benefit of a large garage. Here, convenience meets lifestyle, with the property situated within easy reach of Cottingham, good schools and the University of Hull all conveniently located just a stone's throw away. This home is a picture-perfect blend of comfort, space, and prime location, ready for you to just move in and unpack.
EPC rating: D. Tenure: Freehold,Rooms
Hallway 2.53m x 1.57m (8'4" x 5'2")
Enter through the front door to this light and airy hallway. Stairs to first floor living accommodation, access to lounge, kitchen diner and under stairs cupboard.
Lounge 4.29m x 3.63m (14'1" x 11'11") 2.98m x 4.03m (9'10" x 13'2") measured into bay window.
This lounge is perfect for relaxing with its feature fireplace for a cosy feel. Filled with natural light from the bay window to the front elevation.
Kitchen Diner 3.1m x 5.24m (10'2" x 17'2")
To the rear of the property is the kitchen diner with French doors leading to the private garden allowing flexible entertaining space. Fitted with a range of wall and base units in cream with contrasting wood style worktops. Light flows through the French doors and rear elevation large window. Fitted oven, hob, extractor fan, dishwasher, under counter fridge and washing machine.
Bedroom One 4.03m x 2.98m (13'3" x 9'9") 2.98m x 4.03m (9'10" x 13'2") measured into bay window.
A large double bedroom featuring a bay window to the front elevation.
Bedroom Two 3.3m x 3.36m (10'10" x 11'0")
A double bedroom to the rear elevation.
Bedroom Three 2.29m x 1.82m (7'6" x 6'0")
A single bedroom to the front elevation. This room offers flexibility to be used as a home office, dressing room or hobby room.
Bathroom 1.67m x 1.8m (5'6" x 5'11")
A stylish bathroom featuring a three piece suite comprising of bath with overhead shower, hand basin and low flush WC.
Garage 5.75m x 3.69m (18'10" x 12'1")
Vehicular access via a gated ten foot. Up and over door and side personnel door in the private garden.
Outside Not provided
To the front of the property is a brick paved area with access for parking.
To the rear of the property is a private garden featuring a raised decked area from the French doors, steps to a stoned garden featuring established planting. A path leads to the rear gated access and garage.
Property information from this agent
About this agent

structure at the beginning of 2006, we have grown to the region’s leading agency. Marketing and customer service are the focus of our team of dedicated
professional staff. We are privately owned. We cherish our independence because it motivates us to care about every single thing that happens within our
company. It inspires us to constantly improve our service and that keeps us where we want to be – out in front. You can get a flavour of what in... Show more
Similar properties
Discover similar properties nearby in a single step.























