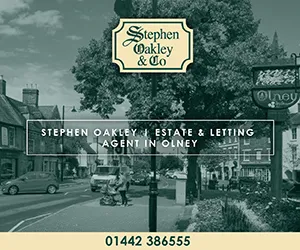3 bedroom cottage for sale
Key information
Features and description
- Tenure: Freehold
- Double fronted stone cottage
- In need of some modernisation
- No upper chain
- Gas to radiator heating
- Rear garden with a south westerly aspect
- Single garage
THE PROPERTY BENEFITS FROM DOUBLE GLAZING AND GAS TO RADIATOR HEATING AND THE ACCOMMODATION COMPRISES, ENTRANCE HALL, SITTING ROOM, DINING ROOM, KITCHEN, FIRST FLOOR LANDING TO THREE BEDROOMS AND BATHROOM. OUTSIDE THERE ARE GARDENS TO THE FRONT AND REAR AND A BRICK BUILT SINGLE GARAGE.
Council Tax Band: D
Tenure: Freehold
Rooms
ENTRANCE
Via steps up to covered storm porch with courtesy light. Part glazed wooden front door.
ENTRANCE PORCH
Part glazed stripped wooden door to:
SITTING ROOM
Irregular shape. 18’ into bay x 13’8 max, plus door recess
Double glazed window overlooking the square to the front aspect. Stone-built fireplace with tiled hearth, extended plinth and wooden mantle. Exposed beams and wooden pillar. Two radiators. Wall lights. Fitted shelves. Double glazed window to the rear aspect. Part double glazed door to the rear garden. Door to:
DINING ROOM
Irregular shape. 15’8 into bay x 12’2 max
Double glazed window overlooking the square to the front aspect. Exposed beams and pillars. Radiator. High level fitted shelves. Stairs rising to the first floor with under stairs recess. Internal window and stripped wooden door to:
KITCHEN
12' x 8' 3
Single bowl and single drainer stainless steel sink unit with cupboards under. Further base level units with work surface areas and tiled splash areas. Electric cooker point. Plumbing for washing machine. Wall mounted ‘Vaillant’ gas fired boiler. Radiator. Double glazed window to the rear aspect. Double glazed door to the rear garden.
FIRST FLOOR LANDING
Internal window over stairs. Access to loft space. Exposed beams and stone wall. Fitted wardrobes. Doors to connecting rooms.
BEDROOM ONE
13’1 max x 10’ max, with restricted headroom
Double glazed window with deep sill overlooking gardens to the rear aspect. Victorian style fireplace. Exposed beam. Radiator. Wall lights.
BEDROOM TWO
10’ x 9’8 max, with restricted headroom
Double glazed window with deep sill overlooking the square to the front aspect. Vanity unit. Radiator. Wall lights.
BEDROOM THREE
13’ 2 x 7’ max, plus door recess & with restricted headroom
Double glazed window with deep sill overlooking the square to the front aspect. Radiator. Wall lights.
BATHROOM
10’10 to cupboards x 8’2
Four-piece suite comprising, low flush WC, hand wash basin with cupboards and drawers under, bidet and panelled corner bath with telephone style mixer tap and shower attachment. Tiled splash areas. Airing cupboard housing hot water tank. Further fitted cupboards. Radiator. Double glazed window to the rear aspect.
OUTSIDE
FRONTAGE
Established flower and shrub beds with stone wall surround and steps up to the front door.
REAR GARDEN
Of a South Westerly aspect and enclosed by timber panelled and close-board fencing with an open rear access. Mature garden in need of some cultivation. Paved patio covered brick terrace. Two garden sheds.
OUTSIDE WC
White suite comprising wall mounted hand wash basin and low flush WC. Frosted window.
SINGLE GARAGE
17’x 9’1 max
Shared access to brick built garage with twin wooden doors and roof storage space. Power and light connected and window to rear.
Property information from this agent
About this agent






















