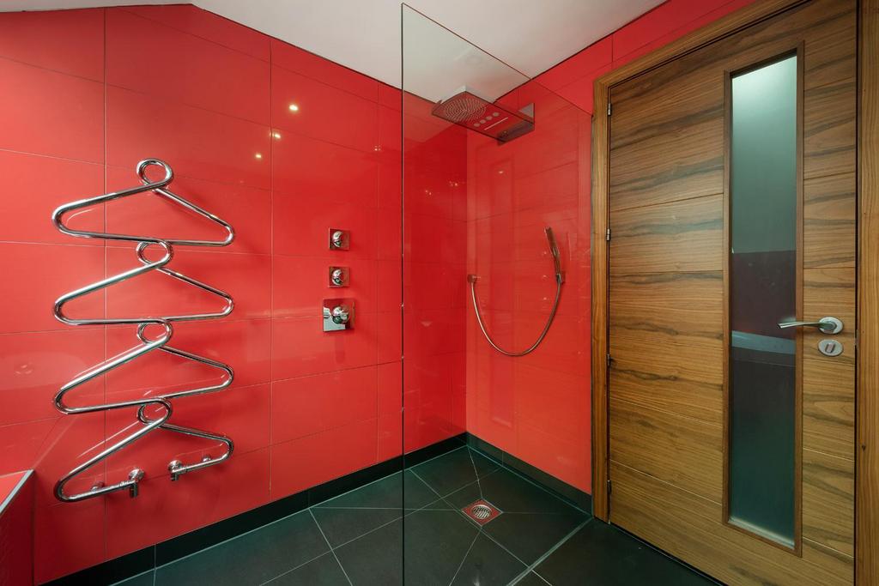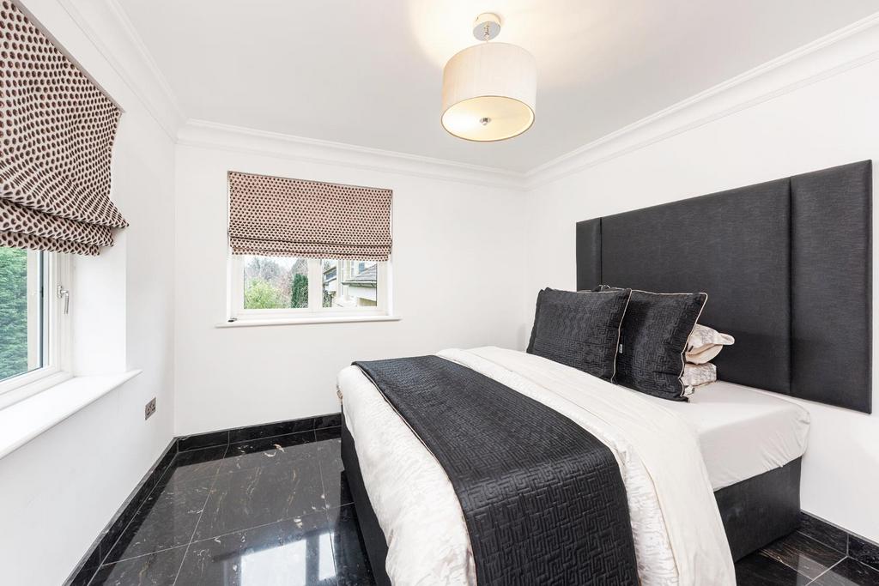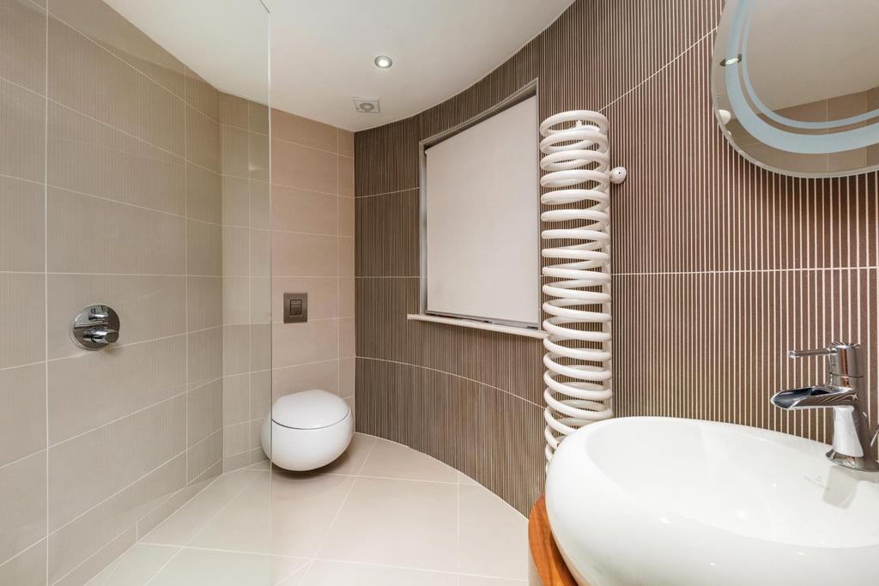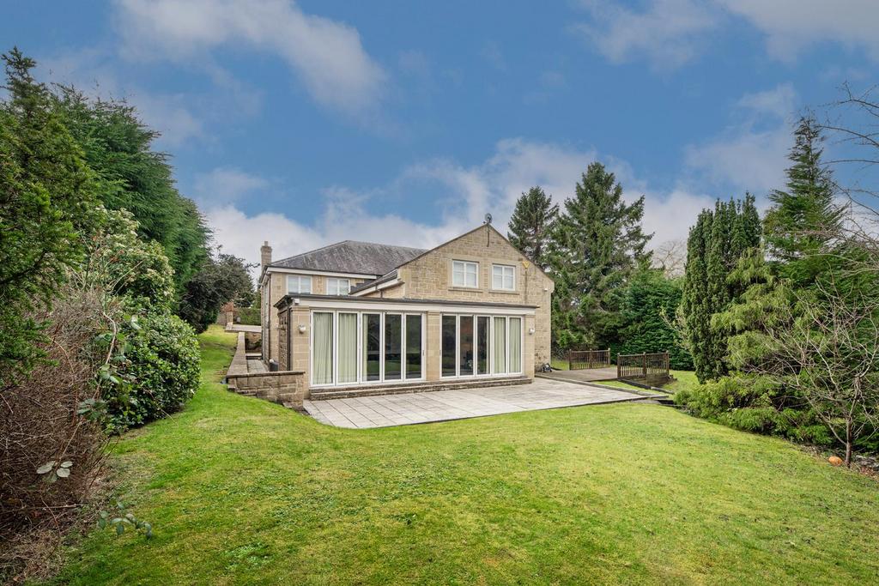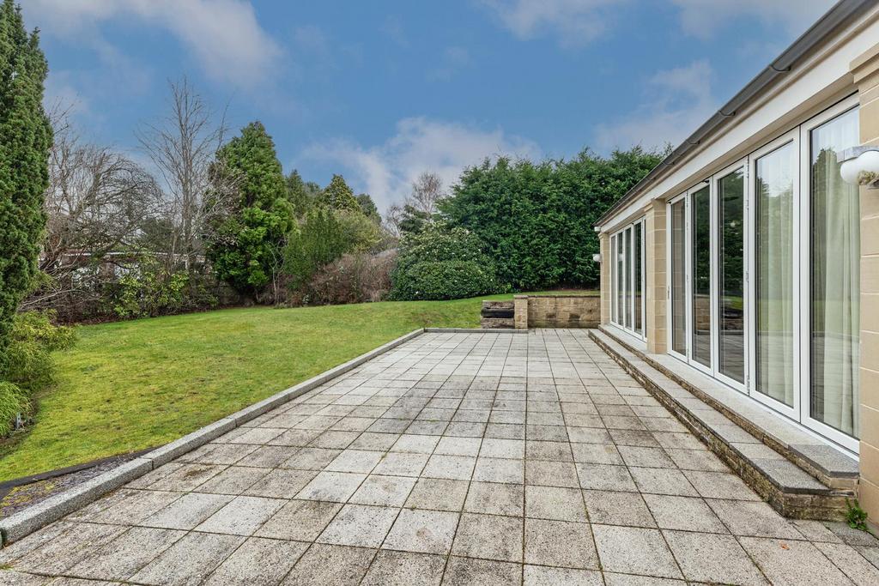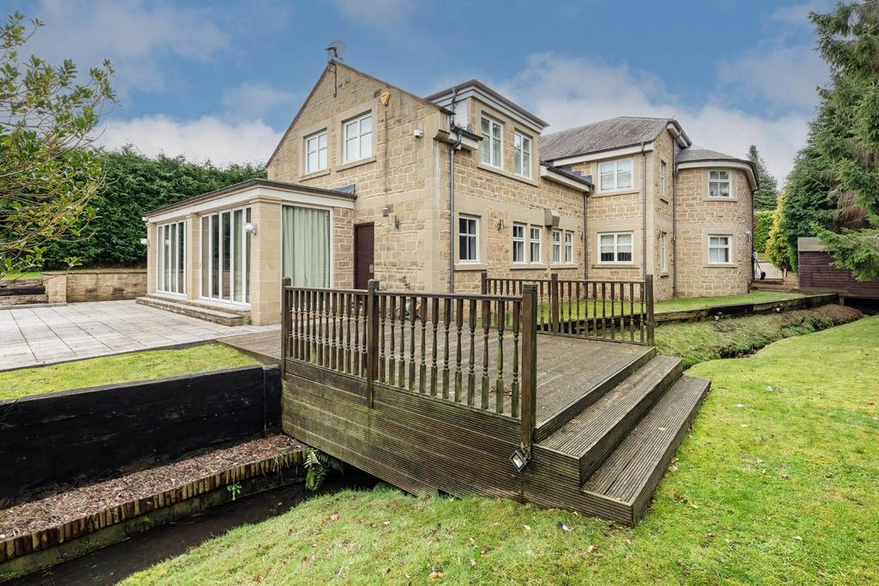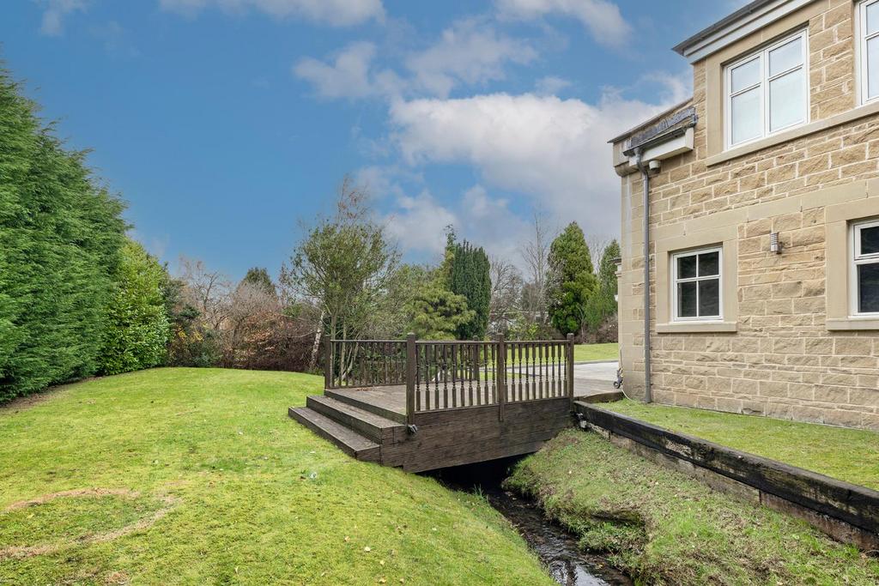5 bedroom detached house for sale
Darras Road, Ponteland, Newcastle Upon Tyne
Detached house
5 beds
5 baths
Key information
Tenure: Freehold
Council tax: Band H
Broadband: Super-fast 66Mbps *
Mobile signal:
EEO2ThreeVodafone
Features and description
- Tenure: Freehold
Signature North East proudly presents this exceptional stone-built mansion house, located in the prestigious Darras Hall. This magnificent 5-bedroom property is set within expansive, landscaped grounds and offers the latest in luxury living with full smart home automation throughout.
Upon entering, you are greeted by a grand reception hallway, showcasing stunning Titanium granite flooring and a sweeping staircase with a dedicated feature spot for a gorgeous chandelier. The journey continues into the large formal living room, where bespoke walnut units flank an inset gas flame fire, creating a warm and inviting atmosphere. A large window bathes the room in natural light, while floor-to-ceiling walnut sliding doors seamlessly connect the space to the luxurious formal dining room. The open-plan kitchen and dining area is equally impressive, accommodating a large dining table with elegant bi-fold doors leading out to the patio. The kitchen is a chef’s dream, boasting handmade walnut and maple units, sleek granite countertops, and a large island with a breakfast bar. Top-of-the-range Siemens appliances, including an indoor barbecue, teriyaki station, and cooker tap, elevate the cooking experience. To the rear of the property, a high-end cinema room awaits, providing the perfect place for families to unwind and enjoy quality time together.
The bespoke staircase leads to the first floor, where five double bedrooms await. The master suite is a true highlight, featuring a luxurious en-suite bathroom and a mezzanine dressing area accessed via a stunning granite staircase. A glass balcony overlooks the suite, adding a touch of elegance. Each of the remaining bedrooms benefits from its own dressing room or fitted wardrobes, along with luxury en-suite facilities, ensuring comfort and privacy for all residents.
Externally, this remarkable home offers extensive rear gardens with ample lawn and patio areas, complemented by a picturesque stream that sweeps through the grounds. The property ensures privacy with electrically operated front gates and well-established hedgerows along the side boundaries. Additional features include a heated driveway and two garages finished with Silvelox designer doors, situated at a lower ground level to provide extra parking for several vehicles.
Entrance Hall - 9.2 x 5.03 (30'2" x 16'6") -
Lounge - 6.45 x 5.36 (21'1" x 17'7") -
Dining Room - 5.36 x 4.45 (17'7" x 14'7") -
Kitchen - 6.96 x 6.35 (22'10" x 20'9") -
Utility Room - 2.83 x 2.0 (9'3" x 6'6") -
Family Room/ Cinema - 8.3 x 4.24 (27'2" x 13'10") -
Master Suite - 8.5 x 5.9 (27'10" x 19'4") -
Ensuite Bathroom - 2.7 x 2.64 (8'10" x 8'7") -
Mezzanine Dressing Area - 7.32 x 2.16 (24'0" x 7'1") -
Bedroom - 3.45 x 3.12 (11'3" x 10'2") -
Ensuite Bathroom - 2.44 x 2.16 (8'0" x 7'1") -
Dressing Room - 2.16 x 2.03 (7'1" x 6'7") -
Bedroom - 5.36 x 3.8 (17'7" x 12'5") -
Ensuite Bathroom - 2.62 x 1.8 (8'7" x 5'10") -
Bedroom - 5.36 x 5.2 (17'7" x 17'0") -
Ensuite Bathroom - 2.44 x 1.8 (8'0" x 5'10") -
Walk In Wardrobe - 2.44 x 1.5 (8'0" x 4'11") -
Double Garage - 5.38 x 5.2 (17'7" x 17'0") -
Upon entering, you are greeted by a grand reception hallway, showcasing stunning Titanium granite flooring and a sweeping staircase with a dedicated feature spot for a gorgeous chandelier. The journey continues into the large formal living room, where bespoke walnut units flank an inset gas flame fire, creating a warm and inviting atmosphere. A large window bathes the room in natural light, while floor-to-ceiling walnut sliding doors seamlessly connect the space to the luxurious formal dining room. The open-plan kitchen and dining area is equally impressive, accommodating a large dining table with elegant bi-fold doors leading out to the patio. The kitchen is a chef’s dream, boasting handmade walnut and maple units, sleek granite countertops, and a large island with a breakfast bar. Top-of-the-range Siemens appliances, including an indoor barbecue, teriyaki station, and cooker tap, elevate the cooking experience. To the rear of the property, a high-end cinema room awaits, providing the perfect place for families to unwind and enjoy quality time together.
The bespoke staircase leads to the first floor, where five double bedrooms await. The master suite is a true highlight, featuring a luxurious en-suite bathroom and a mezzanine dressing area accessed via a stunning granite staircase. A glass balcony overlooks the suite, adding a touch of elegance. Each of the remaining bedrooms benefits from its own dressing room or fitted wardrobes, along with luxury en-suite facilities, ensuring comfort and privacy for all residents.
Externally, this remarkable home offers extensive rear gardens with ample lawn and patio areas, complemented by a picturesque stream that sweeps through the grounds. The property ensures privacy with electrically operated front gates and well-established hedgerows along the side boundaries. Additional features include a heated driveway and two garages finished with Silvelox designer doors, situated at a lower ground level to provide extra parking for several vehicles.
Entrance Hall - 9.2 x 5.03 (30'2" x 16'6") -
Lounge - 6.45 x 5.36 (21'1" x 17'7") -
Dining Room - 5.36 x 4.45 (17'7" x 14'7") -
Kitchen - 6.96 x 6.35 (22'10" x 20'9") -
Utility Room - 2.83 x 2.0 (9'3" x 6'6") -
Family Room/ Cinema - 8.3 x 4.24 (27'2" x 13'10") -
Master Suite - 8.5 x 5.9 (27'10" x 19'4") -
Ensuite Bathroom - 2.7 x 2.64 (8'10" x 8'7") -
Mezzanine Dressing Area - 7.32 x 2.16 (24'0" x 7'1") -
Bedroom - 3.45 x 3.12 (11'3" x 10'2") -
Ensuite Bathroom - 2.44 x 2.16 (8'0" x 7'1") -
Dressing Room - 2.16 x 2.03 (7'1" x 6'7") -
Bedroom - 5.36 x 3.8 (17'7" x 12'5") -
Ensuite Bathroom - 2.62 x 1.8 (8'7" x 5'10") -
Bedroom - 5.36 x 5.2 (17'7" x 17'0") -
Ensuite Bathroom - 2.44 x 1.8 (8'0" x 5'10") -
Walk In Wardrobe - 2.44 x 1.5 (8'0" x 4'11") -
Double Garage - 5.38 x 5.2 (17'7" x 17'0") -
Property information from this agent
About this agent

Signature North East covers any property, any value, any location. We offer FREE 3D floor plans and FREE professional photography because we want to give your property the marketing it deserves. When deciding to sell it can be challenging to decide between cheap online agencies and traditional agencies, why choose? Our unique approach combines the very best aspects, offering our clients an unrivalled customer experience and premium marketing coupled with the promise to beat all competitors’ fees. We want to get the very best results for you, and we want you to experience an estate agency that will go the extra mile. Get sold with Signature! Whether its Estate Agencies, Design & Construction, Finance or law, Signature North East have you covered.


























