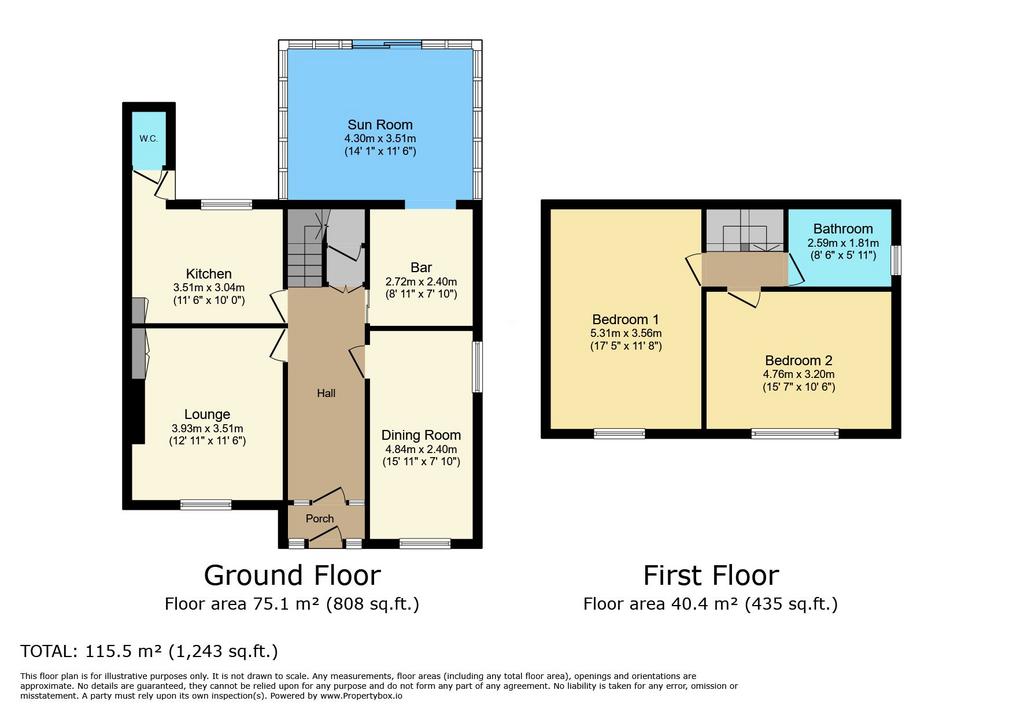2 bedroom semi-detached house for sale
Key information
Features and description
- Tenure: Freehold
- Semi Detached Dormer Bungalow
- Two Bedrooms
- Two Receptions, Sun room, Bar
- Ground Floor Wet Room
- Garage, Gardens & Driveway
Pattinson Estate Agents proudly welcome to the sales market this spacious two bedroom semi detached dormer bungalow situated on Mile Road in Widdrington, Morpeth. In a fantastic position with open fields to the front and rear this well maintained freehold dwelling sits on a generous plot with gardens front and rear. Warmed via gas central heating (combi boiler) and with Upvc double glazing throughout, the property was fully re-wired in 2022. A rare opportunity to buy, early viewings are highly encouraged.
Briefly comprising; entrance porch, entrance hallway, lounge, dining room, kitchen, bar, sun room and ground floor wet room, To the first floor two double bedrooms with fitted furniture and bathroom. Externally to the front an enclosed lawned garden and driveway with an additional driveway leading to double length tandem garage. To the rear a pleasant generous lawned garden with additional allotment area and unspoiled open views.
To arrange your viewing please contact our Ashington Team on[use Contact Agent Button] or [use Contact Agent Button]
Council Tax Band: C
Tenure: Freehold
Rooms
Entrance Porch 1.83m x 0.75m (6ft x 2ft 5in)
Via main access door to front. Secure access door into main hallway.
Entrance Hallway 5.43m x 1.83m (17ft 9in x 6ft)
Stairs to first floor, large built in storage cupboard, wood effect flooring, radiator.
Entrance Hallway Additional
Stairs To First Floor
Lounge 3.93m x 3.51m (12ft 10in x 11ft 6in)
Window to front. Stone fireplace and hearth, built in storage cupboard, radiator.
Lounge Additional
Dining Room 4.84m x 2.40m (15ft 10in x 7ft 10in)
Windows to front and side, two radiators.
Dining Room Additional
Kitchen 3.51m x 3.04m (11ft 6in x 9ft 11in)
Window to rear and stable door opening into the rear garden. Fitted with a range of wood wall, floor and drawer units with roll edge worktops, breakfast bar and tiled splashbacks, stainless steel sink and drainer with mixer tap, electric cooker point, plumbing for washing machine, housed gas central heating boiler (serviced annually), wood effect flooring, radiator.
Kitchen Additional
Ground Floor Wetroom
Wall mounted electric shower, wash hand basin, w.c, pvc panelled walls.
Bar 2.72m x 2.40m (8ft 11in x 7ft 10in)
Purpose built bar, open archway into the sun room, radiator.
Bar Additional
Sun Room 4.30m x 3.51m (14ft 1in x 11ft 6in)
Windows to rear and side and sliding patio doors opening to the rear garden. Fireplace and hearth with gas fire insert, two radiators.
Sun Room Additional
First Floor Landing
Velux window to rear.
Bedroom One 5.31m x 3.56m (17ft 5in x 11ft 8in)
Window to front, a range of fitted wardrobes, drawers and dressing table, radiator.
Bedroom One Additional
Bedroom Two 4.76m x 3.20m (15ft 7in x 10ft 5in)
Window to front, fitted wardrobes and doors, radiator.
Bedroom Two Additional
Bathroom 2.59m x 1.81m (8ft 5in x 5ft 11in)
Window to side. A fitted three piece comprising Europa spa bath with shower over and glass screen door, wash hand basin with vanity unit and w.c. Half tiled walls, radiator.
Bathroom Additional
Rear Garden
Rear Garden Additional
Allotment Area
Rear Elevation
Views To Rear
Front Elevation
Views To Front
Double Garage & Driveway 8.78m x 2.89m (28ft 9in x 9ft 5in)
Double length tandem garage with up and over door and access door to rear garden. Lights and power points. Driveway allowing off street parking for three cars. (the photo shows the garage & driveway for this property on the left. The right hand garage and driveway belongs to the neighbouring property)
Floor Plan
About this agent








































