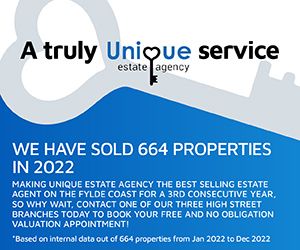3 bedroom detached house for sale
Key information
Features and description
- Tenure: Freehold
- Fantastic Size Lounge
- Kitchen Matched Utility Room With Ground Floor Washroom
- THREE Double Bedrooms, TWO Bath / Shower Rooms
- IMMACULATELY Presented Detached Family Home Prime Location
- STUNNING Landscaped Front
- Double Garage And Off Road Parking For Several Vehicles
- Modern, Spacious Kitchen And Dining Room
The entrance hallway is light, bright and airy with stairs to the first floor landing and doors leading off to two reception rooms. The lounge to the front elevation is a fantastic size with two large panoramic windows that fill the room with natural light, there is a feature fireplace and wooden flooring.
A second reception / garden room is another great size offering UPVC sliding doors that offer stunning rear garden views and access. There is a wall inset gas fire that has been capped off for personal preference but can be reinstated if wanted.
The open plan kitchen and dining room is another well proportioned living space offering a vast range of wall mounted and base units with a generous amount of granite work surfaces that extends to a cooking island with induction hob and NEW extractor over (2022) with spotlights down. Integrated appliances include Siemans double oven, conventional and fan with integral housing unit for a microwave, NEFF fridge freezer. Kitchen unit matched radiator covers are fitted. Stunning garden views and internal door through to a spacious utility room with washroom adjacent.
There are three double bedrooms and a large four piece family bathroom to the first floor landing. Bedroom one is an amazing size with garden views, a wide range of fitted furniture and en suite shower room that briefly comprises, shower cubicle, pedestal hand wash basin and low flush wc.
Bedrooms two and three are both great size double bedrooms with ample floor space for freestanding wardrobes and drawers and the four piece family bathroom comprises corner bath, shower cubicle, pedestal hand wash basin and low flush wc. Loft access via pull down ladder offers extensive welcome storage and lighting. Potential to develop as others in road have done.
The property boasts alarm system this is serviced annually.
Externally this property boasts an amazing size, landscaped and well established rear garden, It is mostly laid to lawn with Indian Stone paving that flows from the back to the front driveway. There are paved seating areas and garage access. The double garage benefits from modern electric doors, fitted 2020. A floor has been laid for gym purposes, there is a workshop area with sink and there is a wall mounted boiler that was installed in 2019 this is serviced and maintained under the British Gas Home serve package. This space has the potential to be developed further.
This Is A Fantastic, Extremely Spacious Family Home & EARLY Internal Viewing Is Considered Essential To Fully Appreciate!
EPC: C
Council Tax: E
Internal Living Space: 170sqm
Tenure: Freehold, to be confirmed by your legal representative.
Rooms
Entrance Hallway - 3.54 x 2.12 - at max m (11′7″ x 6′11″ ft)
Lounge - 9.42 x 3.49 - at max m (30′11″ x 11′5″ ft)
Second Reception Room - 4.79 x 2.75 - at max m (15′9″ x 9′0″ ft)
Kitchen / Dining Room - 6.69 x 4.71 - at max m (21′11″ x 15′5″ ft)
Utility Room - 2.67 x 1.64 - at max m (8′9″ x 5′5″ ft)
Ground Floor Washroom - 1.98 x 1.17 - at max m (6′6″ x 3′10″ ft)
Double Garage / Workshop / Gym - 6.10 x 5.07 - at max m (20′0″ x 16′8″ ft)
First Floor Landing - 7.7 x 7.0 - at max m (25′3″ x 22′12″ ft)
Bedroom One - 6.07 x 5.77 - at max m (19′11″ x 18′11″ ft)
En Suite Shower Room - 2.81 x 1.83 - at max m (9′3″ x 6′0″ ft)
Bedroom Two - 5.19 x 2.85 - at max m (17′0″ x 9′4″ ft)
Bedroom Three - 3.54 x 2.85 - at max m (11′7″ x 9′4″ ft)
Family Bath & Shower Room - 3.88 x 1.84 - at max m (12′9″ x 6′0″ ft)
About this agent

Similar properties
Discover similar properties nearby in a single step.


































