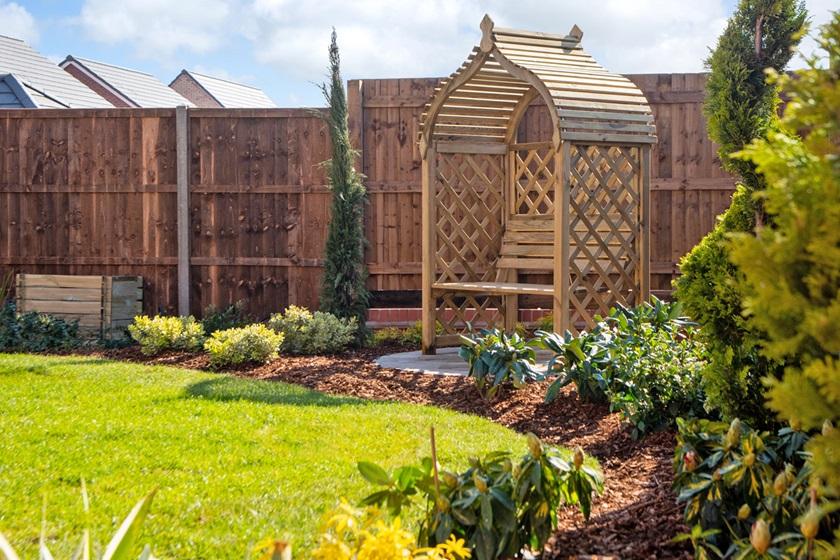4 bedroom detached house
Virtual tour
New build
Part exchange
Detached house
4 beds
Key information
Features and description
- £19,500 towards your mortgage
- Or, ask us about Part Exchange
- Upgraded kitchen (worth £3,200)
- Detached home overlooking green open space
- Open plan dining kitchen
- French doors to the garden
- Handy utility room
- En suite main bedroom
- Detached garage and driveway parking
- Reserve your new home today
Video tours
The Kingsley - a DETACHED HOME OVERLOOKING GREEN OPEN SPACE with an OPEN-PLAN DINING KITCHEN and a DETACHED GARAGE.
The ground floor features a SPACIOUS LOUNGE, separate UTILITY ROOM and open-plan dining kitchen with FRENCH DOORS to the garden. Upstairs you will find 4 bedrooms including a MAIN WITH EN SUITE. There are 3 DOUBLE BEDROOMS and a single which offer ADAPTABLE WORK FROM HOME SPACE. A modern family bathroom completes the home. Outside there is a detached garage and DRIVEWAY PARKING for 2 cars. Now available with a £19,500 TOWARDS YOUR MORTGAGE and an UPGRADED KITCHEN (worth £3,200). Or, got a house to sell? Ask us about PART EXCHANGE.
The ground floor features a SPACIOUS LOUNGE, separate UTILITY ROOM and open-plan dining kitchen with FRENCH DOORS to the garden. Upstairs you will find 4 bedrooms including a MAIN WITH EN SUITE. There are 3 DOUBLE BEDROOMS and a single which offer ADAPTABLE WORK FROM HOME SPACE. A modern family bathroom completes the home. Outside there is a detached garage and DRIVEWAY PARKING for 2 cars. Now available with a £19,500 TOWARDS YOUR MORTGAGE and an UPGRADED KITCHEN (worth £3,200). Or, got a house to sell? Ask us about PART EXCHANGE.
Rooms
Bathroom 1700mm x 1937mm (5'6" x 6'4")
Bedroom 1 3054mm x 3328mm (10'0" x 10'11")
Bedroom 2 3054mm x 3123mm (10'0" x 10'2")
Bedroom 3 2935mm x 2747mm (9'7" x 9'0")
Bedroom 4 2065mm x 2754mm (6'9" x 9'0")
Ensuite 1 1816mm x 2181mm (5'11" x 7'1")
Kitchen / Dining 5895mm x 4268mm (19'4" x 14'0")
Lounge 3370mm x 4710mm (11'0" x 15'5")
Utility 1287mm x 1841mm (4'2" x 6'0")
WC 904mm x 1627mm (2'11" x 5'4")
About this developer

Ambler's Meadow features a collection of 3 and 4 bedroom homes situated in the popular village of East Ardsley. Surrounded by green open space, there are plenty of countryside walks for you to enjoy. This development is popular with families, professionals and young couples alike, as you will be just a 20 minute drive to Leeds City Centre - ideal for commuting, days out or making the most of the shops, bars and restaurants it has to offer. Living here, you'll also have a range of handy amenities and schools on your doorstep.Some homes on this development meet the latest building regulations, which sets the standards for energy performance and carbon emissions. Click here to find out more.















