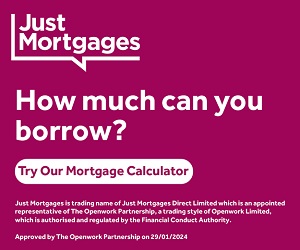6 bedroom terraced house for sale
Key information
Features and description
- Tenure: Freehold
- Master bedroom with ensuite and walk in wardrobe
- Period features throughout
- Six Double bedrooms
- Veranda with views
- Luxury family home
- Spacious Garden
- Stunning views
Upon entering the property, you are greeted with the beautiful period features, from original tiling to the wooden staircase bannister. The double fronted home comprises of a delightful sitting room, with door to the sun terrace, a spacious living/ dining space, completed with bay window over looking the parks greenery. Both fitted with period fire places and stunning mouldings. Through to the rear of the ground floor is the fully fitted kitchen, complete with range-style oven and breakfast bar. To the ground floor, there is also a fully fitted bathroom. The home further benefits from a spacious rear garden with gated access.
Leading to the first floor of the property, the delightful period staircase is carried along. The first floor comprises of four double bedrooms, all of which have retained their timeless fire places and finished in neutral tones. In addition there is a single bedroom to the rear, making a delightful guestroom/ office space, a tiled shower room, W/C and utility area.
To the second floor of the property is the luxurious master suite, which has been fitted with sky lights, offers continued views of the surrounding area, large en-suite bathroom with corner bath and walk-in wardrobe space. The space is the perfect sanctuary for the new owners.
A home of this size and style is an opportunity not to be missed, with the additional benefit of the below schools for catchment area.
Roath Park Primary School
Cardiff High School
Ysgol Y Berllan Deg
Ysgol Gyfun Gymraeg Bro Edern
*Subject to Change and Availability*
Rooms
Ground Floor
Entrance Hall
Sitting Room 12'1" x 13'7" (3.69m x 4.15m)
Lounge/Diner 13'2" x 26'8" (4.02m x 8.14m)
Store Room 7'10" x 4'5" (2.41m x 1.36m)
Kitchen / Breakfast Room 11'6" x 10'5" (3.51m x 3.19m)
Kitchen 11'5" x 10'1" (3.50m x 3.09m)
Bathroom 1 11'4" x 5'6" (3.47m x 1.69m)
Bathroom 2 4'11" x 8'11" (1.52m x 2.72m)
First Floor
Separate WC 5'6" x 2'6" (1.68m x 0.77m)
Utility Room
Bedroom/ Study 6'9" x 11'1" (2.06m x 3.39m)
Bedroom Five 11'0" x 13'1" (3.37m x 3.99m)
Bedroom Four 11'3" x 11'8" (3.43m x 3.56m)
Bedroom Three 17'6" x 14'2" (5.34m x 4.34m)
Bedroom Two 17'10" x 13'3" (5.45m x 4.05m)
Second Floor
Master Bedroom 11'3" x 17'4" (3.44m x 5.29m)
Ensuite Bathroom 10'10" x 10'8" (3.31m x 3.27m)
Walk In Wardrobe 11'7" x 4'9" (3.54m x 1.47m)
Disclaimer
Darlows Estate Agents also offer a professional, ARLA accredited Lettings and Management Service. If you are considering renting your property in order to purchase, are looking at buy to let or would like a free review of your current portfolio then please call the Lettings Branch Manager on the number shown above.
Darlows Estate Agents is the seller's agent for this property. Your conveyancer is legally responsible for ensuring any purchase agreement fully protects your position. We make detailed enquiries of the seller to ensure the information provided is as accurate as possible. Please inform us if you become aware of any information being inaccurate.
About this agent

Similar properties
Discover similar properties nearby in a single step.












































