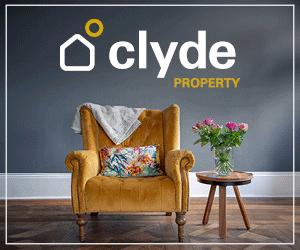4 bedroom detached house for sale
Key information
Features and description
- Tenure: Freehold
- Dining room
- Sitting room
- Mature and extensive gardens with views over the Gare Loch
- Refitted family bathroom and wc
- Comprehensively upgraded detached family home
- Large breakfasting kitchen
- Double garage
- Lounge
- Gas central heating and double glazing
- Four double bedrooms (master with refitted ensuite)
Video tours
Completed in 1992, The Birches is a delightful, exclusive and well established cul-de-sac development that is home to a small number of substantial detached family homes. Number 4 enjoys arguably one of the best positions, set amidst beautiful mature and lovingly kept gardens and enjoying fantastic views across the waters of the Gare Loch to the Rosneath peninsula.
On entering the gardens to the front, a large monoblock driveway provides parking for four cars and gives access to a substantial integral double garage (two cars) which has twin up and over doors. The garage has power and light laid on and a courtesy door to the side. The gardens to the front feature two separate lawns, gravelled and bedded areas and a pathway between the lawns leads from the pavement to the front door. The gardens that surround the property on the sides and the rear are beautifully laid out and again feature extensive lawns, colourful bedded borders and with a variety of mature plants, shrubs, bushes and trees featuring. The gardens are completely enclosed and as mentioned already, enjoy fantastic views over the water. There are sheltered patio areas both to the side and rear and the gardens at the rear enjoy afternoon and evening sunshine.
Moving to the accommodation of the property, the house at first glance appears to be a single storey bungalow but is laid out over two floors in a split level design. On entering, a bright and welcoming entrance vestibule/reception hall has stairs to the lower and upper accommodation and it gives access on one side to the fourth bedroom which is currently used as a good sized home office. This room has a window to the front. On the other side of the hall is a cloakroom and separate wc compartment and beyond this, a comfortable sitting room with corner windows overlooking the gardens. From here, steps lead down to a magnificent, modern, fully fitted and well equipped breakfasting sized kitchen. The kitchen enjoys a great deal of natural light with large windows to the side and rear and it features a range of wall mounted and counter level units, an island breakfast bar set up and with access directly out to the gardens. A door connects the kitchen into a formal dining room which is in the middle of the house. There are patio doors from here opening out on to the gardens. Beyond the dining room, double doors leads in to a comfortable and well proportioned formal lounge which has a large bay window taking in the best views in the house and with the room featuring a modern limestone fire surround. Stairs lead back to the main reception hall where a further small staircase ascends to the upper floor accommodation where the large master bedroom again enjoys water views through a sizeable bay window. This room has its own ensuite shower room which has been beautifully refitted and comes with full tiling and a suite that includes a wc, vanity wash hand basin arrangement and a good sized shower enclosure. There are two further double bedrooms on this floor and both enjoy water views. Finally, the beautifully refitted family bathroom has a bath, separate wc, vanity wash hand basin and a separate shower enclosure. The house is warmed by a system of gas fired central with a combination boiler and all the windows are high performance double glazed units.
The village of Shandon is located on the eastern shore of the Gare Loch and is only a short distance by car or bus from the larger town of Helensburgh. Helensburgh provides a wide selection of amenities that include a selection of shops, supermarkets, bars, restaurants and cafes. There are greats schools (both independent and state) within Helensburgh. Helensburgh and the surrounding area offers great leisure facilities that includes fantastic sailing on the Gare Loch and the Firth of Clyde. Train stations in Helensburgh provide services to Glasgow, Edinburgh, up the west coast and a sleeper service to London. There are some lovely walks nearby and Loch Lomond is only a short drive away. Loch Lomond is home to the renowned Loch Lomond Golf Club and Cameron House Hotel and with the Cameron Club Golf Club and Spa adjacent. Glasgow is within 45 minutes by car and the international airport is accessible via the A82, Erskine Bridge and M8 motorway. EPC Band - C.
EPC Rating: C
About this agent

Similar properties
Discover similar properties nearby in a single step.













































