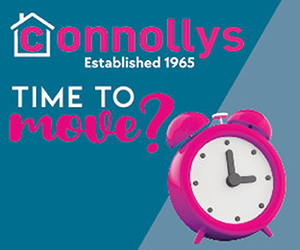No longer on the market
This property is no longer on the market
Similar properties
Discover similar properties nearby in a single step.
3 bedroom semi-detached house
Key information
Features and description
- Tenure: Freehold
- Three Spacious Bedrooms
- Gas Central Heating and Double Glazing
- Lounge 20'9 x 11'6
- Fitted Kitchen 11'7 x 8'8
- Lean too Dining Area
- Modern Family Bathroom
- Approx 85' Rear Garden
- Potential for off street parking
- No Onward Chain
- Close Proximity to Corringham Town Centre
Offering no onward chain is this three bedroom family home which is conveniently positioned for Corringham town centre with its shops, leisure centre and park. This family home is a great first time buyer or investment opportunity offering spacious accommodation and heaps of potential for extension or reconfiguring and offering an impressive 85' rear garden
This spacious house provides comfort and functionality throughout and to the ground floor, you'll find entrance hall, lounge with feature fireplace, fitted kitchen with base and wall mounted units and featuring electric oven and gas hob with further appliance space. To the flank of property there is a large dining area with door to utility room/ shed, both with potential for further development and doors to front and rear gardens and the ground floor wc completes the ground floor accommodation.
The first floor comprises of spacious landing area with access to large loft area with potential for conversion, as many have alraedy done in the area, and with three good sized bedrooms bedrooms which all have the added benefit of fitted wardrobes and modern bathroom with white suite and seprate walk in shower.
The impressive rear garden is approximately 85' in length with patio area and large lawn and is ideal for the family or entertaining friends on those balmy summer evenings with its westerly aspect rear garden ensuring the evening sun. The front garden is block paved and offers potential for off road parking.
Rooms
Entrance:
Via Upvc double glazed door to:
Entrance Hall:
Stairs to first floor. Door to:
Kitchen:
Built in gas and hob electric cooker. Wood trim units.
Lean To:
12' 4" x 9' 7" (3.76m x 2.92m) With polycarbonate roof.
Lounge/Diner:
20' 9" x 11' 6" (6.32m x 3.51m). Patio doors to rear garden.
Landing:
Spacious recess with window and spacious built in cupboard.
Bedroom One:
13' 0" x 10' 6" (3.96m x 3.20m) (and wardrobes).
Bedroom Two:
11' 10" x 9' 5" (3.61m x 2.87m). Built in wardrobes to one aspect.
Bedroom Three:
10' 0" x 8' 4" (3.05m x 2.54m) (and door recess). Built in cupboard.
Modern Bathroom/WC:
Fully tiled modern white suite comprises walk in electric shower, vanity wash hand basin. Low level WC. Ceramic tiled flooring.
Rear Garden:
Paved patio and lawn. Approx 85' in length.
Council Tax:
Thurrock Council
Band C £1,813.92 per annum (Before discounts, if applicable)
Disclaimer:
These particulars are intended to give a fair description of the property but their accuracy cannot be guaranteed, and they do not constitute an offer of contract. Intending purchasers/tenants must rely on their own inspection of the property. None of the above appliances/services have been tested by ourselves. We recommend purchasers/tenants arrange for a qualified person to check all appliances/services before legal commitment.
Property information from this agent
About this agent
























