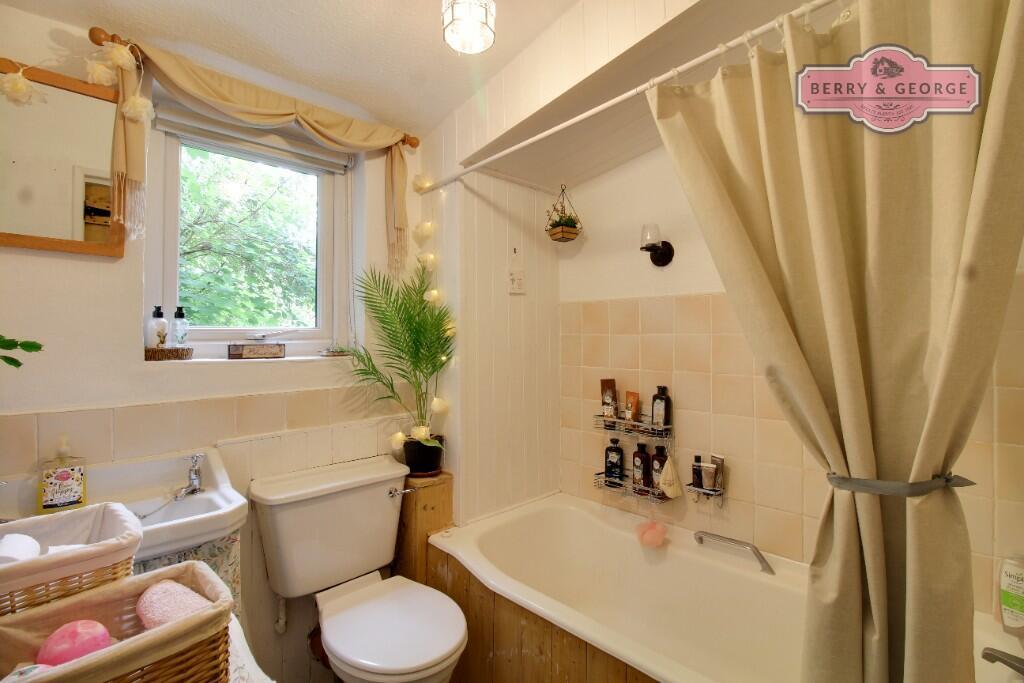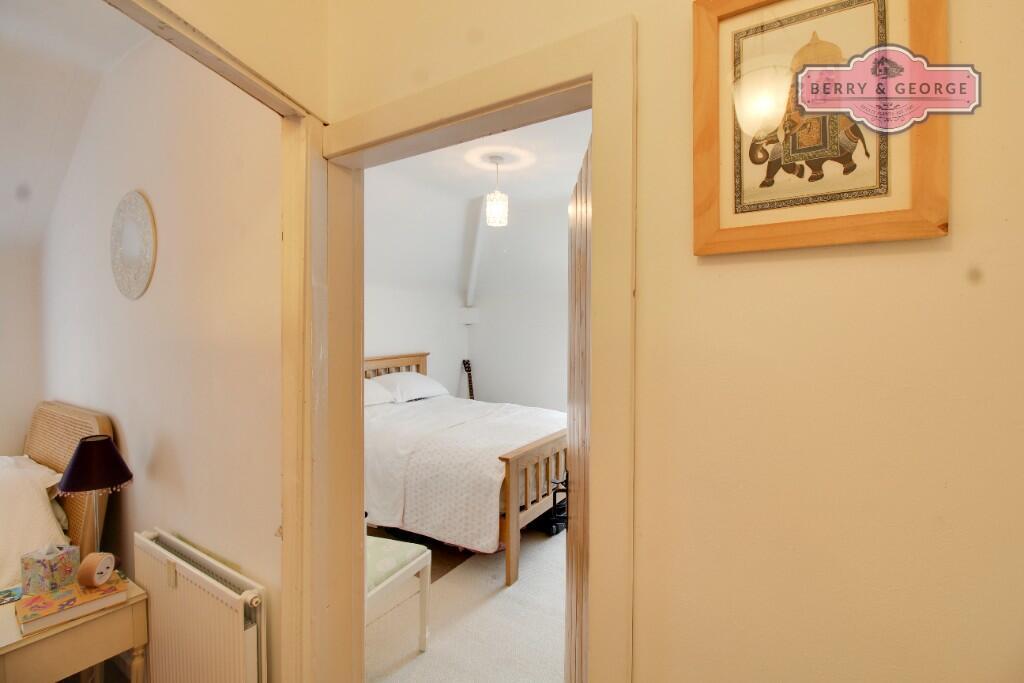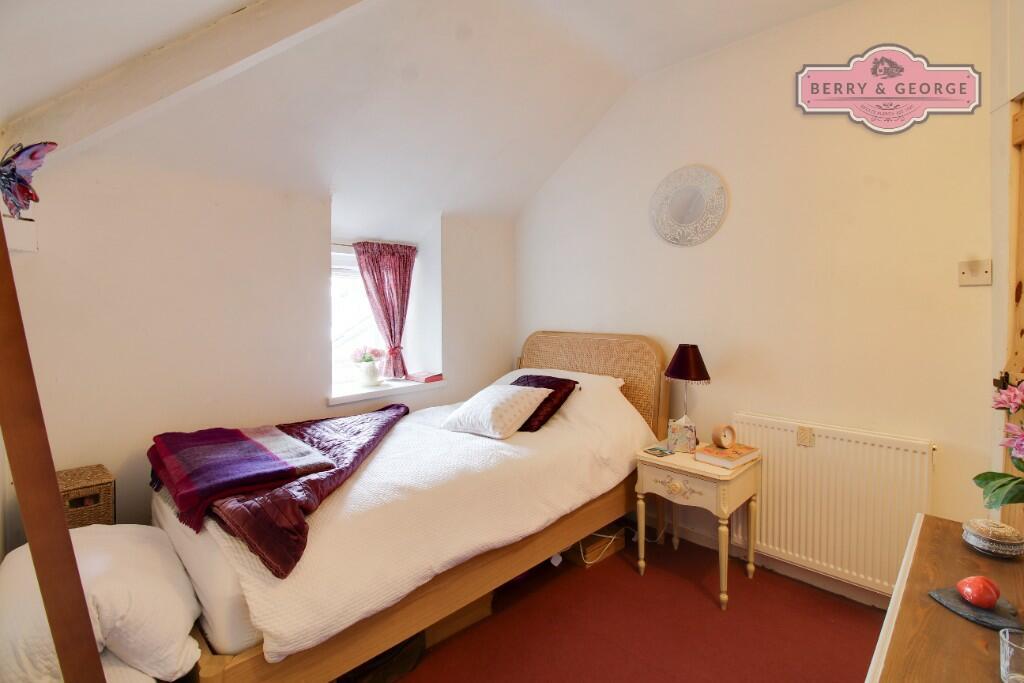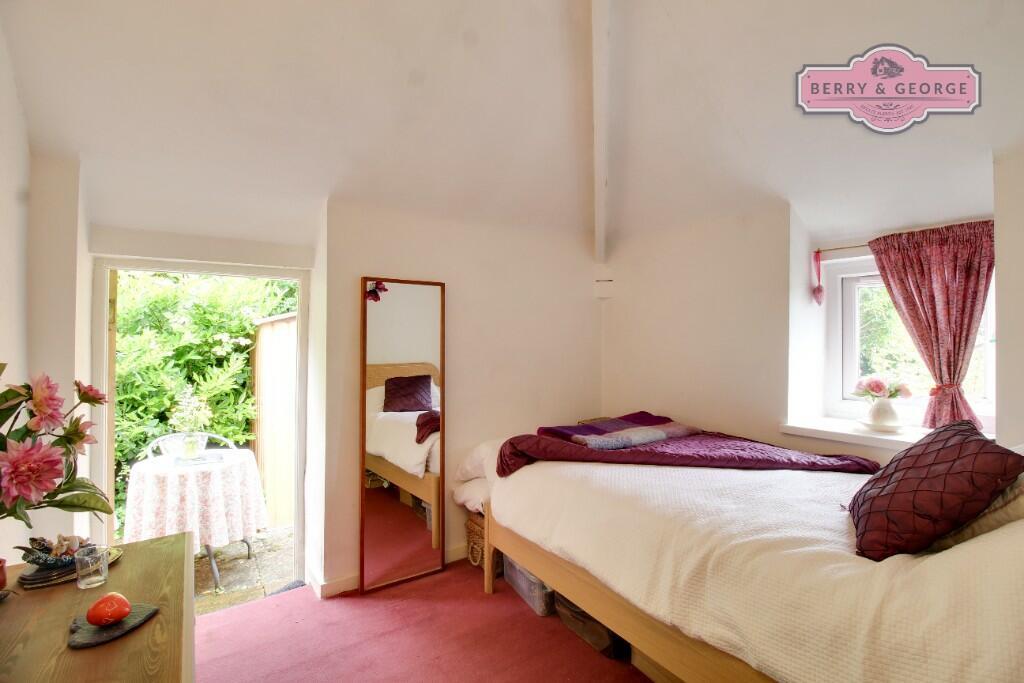2 bedroom cottage for sale
Key information
Features and description
- Tenure: Freehold
- One of only two cottages in thsi prime location
- Very large garden
- Two decent sized bedrooms
- Modern stylish kitchen / diner
- Decent sized cosy lounge
- Log burner to round this beautiful home off
- Cottage bathroom
- Large summer house with electric
- Popular pantymwyn location
- Call Beth 'in house' Voted Mortgage Broker of the year past two years for FREE Mortgage Advice
Berry and George Estates formed to make selling and buying your home much easier. The best way to differentiate us from all other estate agents is, we open 7 days a week and we're also available out of hours - it's that simple! We'll provide you with updates when your home is on the market to be sold and we'll continue to do so once a sale has been agreed.
We do the same as all other estate agents, we just do it that much better. How? Easy, we have better photos, a better more detailed write-up, honest opinion, we're open longer and we have normal down to earth people working with us, just like you! It's really that easy to be so much better...all backed up by our fantastic Google reviews.
We completely understand just how stressful selling and buying can be as we too have been there in your shoes. But we also know, that with the right family environment behind you every step of the way throughout this process, that you'll see just how much easier it is for you. So choose Berry and George Estates to help make your move better.
Call Beth 'in-house' Voted Mortgage Broker of the Year for the past two years for FREE Mortgage Advice, just Google 'LoveMortgages Mold' and read their fabulous reviews, which back this up.
Looking for peace and serenity but unwilling to stray too far into the wilderness to find it, you like the support only found in village life and your dreams centre around the archetypal stone cottage with roses around the door and a secluded garden....then can I suggest that you keep on reading...
Pantywmyn, on the outskirts of Mold, has always been a popular destination among discerning home buyers and with very good reason. Within a few minutes' drive of the town centre, it combines the attractions of both village life and the countryside, while avoiding many of the drawbacks, and the result being it's a highly desirable place to live.
Many of the homes in the village are of a vintage era, that means some updating may be required and this is exactly what has been lavished on this particular example, resulting in a characterful traditional cottage with few, if any, of the traditional disadvantages associated with somewhere of this age and all in a garden straight from the pages of Frances Hodgson Burnett. Does that sound like I'm over-egging the pudding? Absolutely not, just wait till you see it.
Approached somewhat misleadingly up a narrow lane signposted as a footpath, we turn a corner to find this utterly delightful Cottage tucked away in a corner, with an off road parking space to the front nestling beneath large bushy shrubs, adding to the sense of privacy.
This area continues past the oil storage tank for the central heating system (there being no gas available), into a completely secluded and much larger than average, ornamental garden. In here we find a mixture of raised beds containing various flowering shrubs and secretive pathways, which makes for an environment where a child or adult's imagination could run away with them!
A shallow flight of steps leads up to a path that continues past the front door to the garden's upper level. Here we find not only a large flat area of gravel, ideal for al fresco dining or general relaxation, but a large wooden chalet style summer house with a veranda to the front and sufficient internal space to fulfil a variety of roles. In fact, I have lived in several smaller homes than this and with its welcoming smell of timber and its power and light supply, I could easily be tempted again... but I digress.
A further flight of steps leads up to a path running along the rear perimeter of the plot, one end of which terminates at a flat area level with the upper storey of the cottage, where a small door gives access to the smaller of the bedrooms. I admit I had visions of naughty children sneaking out for nocturnal adventures, but perhaps I have been reading too many novels aimed at a younger audience.
Photos are taken with a WIDE ANGLE CAMERA so PLEASE LOOK at the 3D & 2D floor plans for approximate room sizes as we don't want you turning up at the home and being disappointed, courtesy of planstosell.co.uk:
Call Beth 'in-house' Voted Mortgage Broker of the Year for the past two years for FREE Mortgage Advice, just Google 'LoveMortgages Mold' and read their fabulous reviews, which help to back this up.
Berry and George are here to help you throughout the buying and selling process, nothing is too small for us to help you with - please feel free to call us to discuss anything with regards to buying or selling.
This write up is only for light hearted reading and should be used for descriptive purposes only, as some of the items mentioned in it may not be included in the final guide price and may not be completely accurate - so please check with the owners before making an offer
1. MONEY LAUNDERING REGULATIONS: Intending purchasers will be asked to produce identification documentation at a later stage and we would ask for your co-operation in order that there will be no delay in agreeing the sale.
2. General: While Berry and George endeavour to make our sales particulars fair, accurate and reliable, they are only a general guide to the property and, accordingly, if there is any point which is of particular importance to you, please contact Berry & George Ltd and we will be pleased to check the position for you, especially if you are contemplating travelling some distance to view the property.
3. Measurements: These approximate room sizes are only intended as general guidance. You must verify the dimensions carefully before ordering carpets or any built-in furniture.
4. Services: Please note we have not tested the services or any of the equipment or appliances in this property, accordingly we strongly advise prospective buyers to commission their own survey or service reports before finalising their offer to purchase.
5. MISREPRESENTATION ACT 1967: THESE PARTICULARS ARE ISSUED IN GOOD FAITH BUT DO NOT CONSTITUTE REPRESENTATIONS OF FACT OR FORM PART OF ANY OFFER OR CONTRACT. THE MATTERS REFERRED TO IN THESE PARTICULARS SHOULD BE INDEPENDENTLY VERIFIED BY PROSPECTIVE BUYERS. NEITHER BERRY & GEORGE Ltd NOR ANY OF ITS EMPLOYEES OR AGENTS HAS ANY AUTHORITY TO MAKE OR GIVE ANY REPRESENTATION OR WARRANTY WHATEVER IN RELATION TO THIS PROPERTY!
UNAUTHORISED COPY OF THESE SALES PARTICULARS OR PHOTOGRAPHS WILL RESULT IN PROSECUTION - PLEASE ASK BERRY & GEORGE LTD FOR PERMISSION AS WE OWN THE RIGHTS!
Rooms
Lounge 3.38m x 3.38m (11ft 1in x 11ft 1in)
Returning to the front of the home and entering via the fully glazed white UPVC front door, we find ourselves in the delightfully snug lounge. And no, by snug I do not mean that it is at all cramped, as that is the last impression it gives. This is a snugness that comes from the mellow wood of the doors and the exposed beams in the ceiling, the lowness of the doorway lintels (though this is perhaps an illusion as at 5'10" I never even came close to lobotomising myself) but most of all, it comes from the large stone fireplace and the log burning stove it contains. If you are going to live in a cottage like this, such a fire like this should be compulsory, in my opinion.
Kitchen 3.38m x 3.51m (11ft 1in x 11ft 6in)
Another solid wood door to the side opens into the surprisingly large kitchen / dining room, where we are suddenly transported forward in time, such is the almost startling modernity of the obviously recently fitted units. Modern they may be, but the 'cottage' feeling is still kept very much alive in the use of a traditional Belfast sink positioned to take full advantage of the view over the enclosed garden. I found it interesting to see how well such a period piece of equipment blended so easily with the easy-close drawers of the units and the clever vertical storage drawers, meaning you will never again crouch on hands and knees looking for that elusive jar of Branston Pickle at the back of the cupboard.
Bathroom 1.91m x 1.80m (6ft 3in x 5ft 11in)
A further door off the lounge takes us into an inner hallway where the staircase rises on one side, providing a handy storage area beneath. Also off here at the back, is the bathroom.
This feels like a bathroom that you'd expect to find in a cottage. It's cozy, compact and perfect, containing everything that you would expect or need. Fitted with all of the usual suspects, from a pedestal wash hand basin, lavatory and a traditional bath with an electric shower mounted above. Any over-enthusiasm in the use of the shower is curbed by the deep shower curtain hanging from a full length pole that prevents water escaping into the room - although please check with the present owner that this will be included in the sale, in case it is a family heirloom.
Bedroom 1 3.20m x 3.38m (10ft 6in x 11ft 1in)
Climbing the turned staircase, we find a small, but very adequate landing space, with beautiful wooden doors that open to reveal the bedrooms. The first bedroom overlooks the front of the home and the hidden garden. This is a good sized double bedroom with an additional fitted wardrobe in the shape of the cupboard, that until recently housed the hot water tank. This has since been removed with the arrival of the externally positioned Worcester oil fired combi boiler, which is sited encapsulated in a steel casing outside the kitchen window. What both these bedrooms do provide however, is a continuation of the cosy and welcoming feel that makes this interesting home all the more appealing.
Bedroom 2 2.31m x 2.59m (7ft 7in x 8ft 6in)
The second bedroom is the smallest, as you'd expect. It is possibly a double room when viewed through the eyes of a student, but in all honesty, is a comfortably proportioned single room. All this becomes unimportant with the discovery of the Hobbit sized door leading out into the previously mentioned sitting area at the rear of the home, giving external access to the garden. Or perhaps more prosaically, providing a fire exit should the unthinkable occur.....but that's what windows are for, so let's not panic just in case you don't buy this cottage and find that the home you do buy, doesn't have a Hobbit sized door upstairs in a bedroom to escape through in case of a fire... oh my, what have I started!!!
About this agent





























