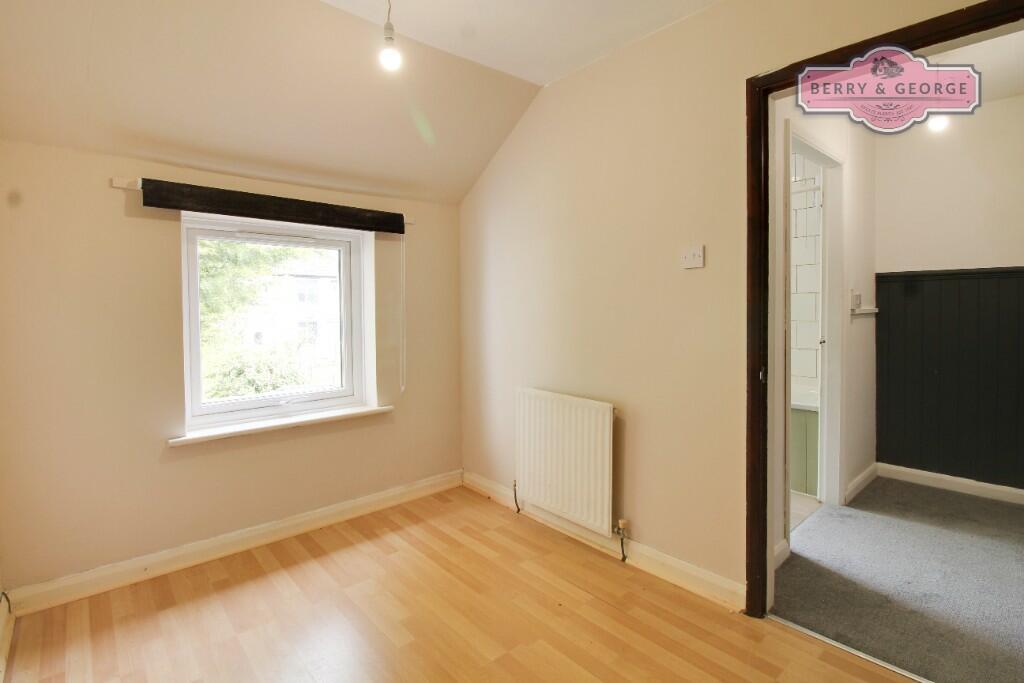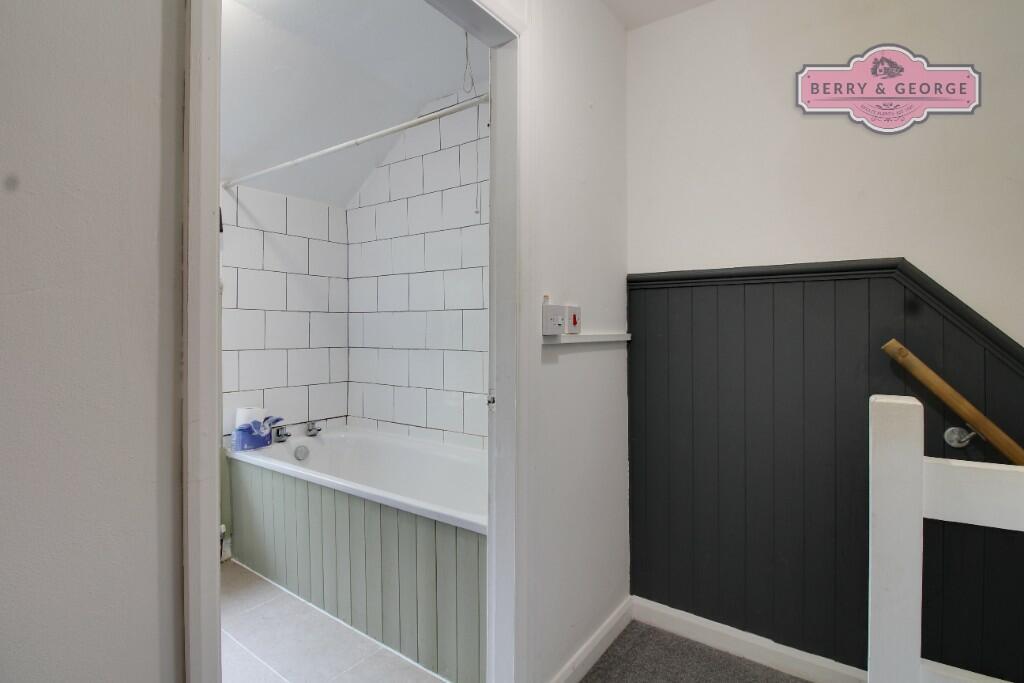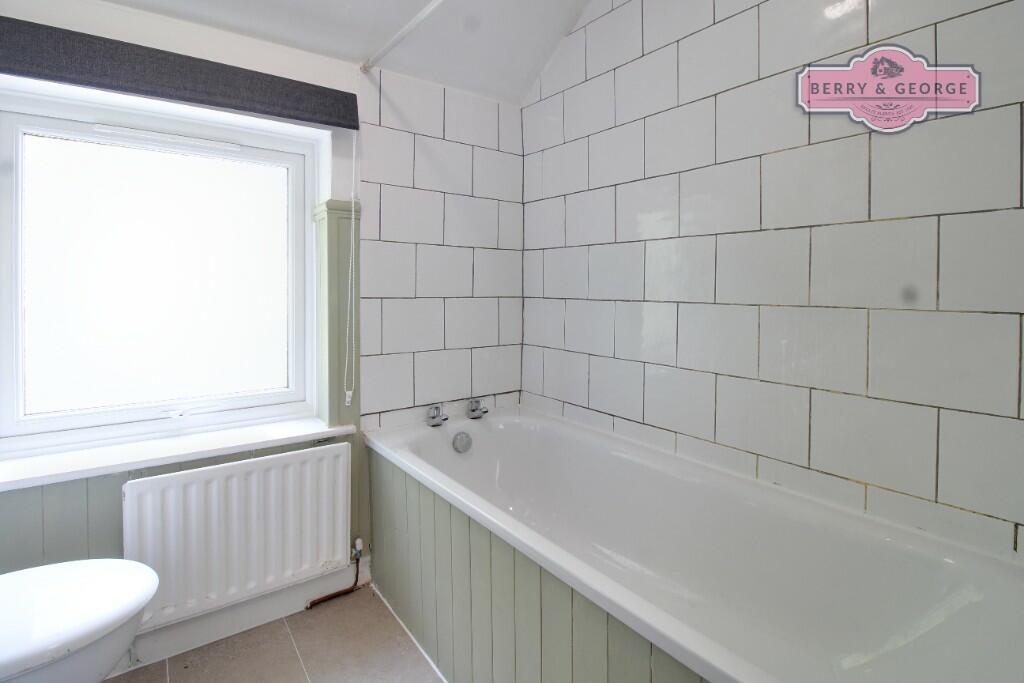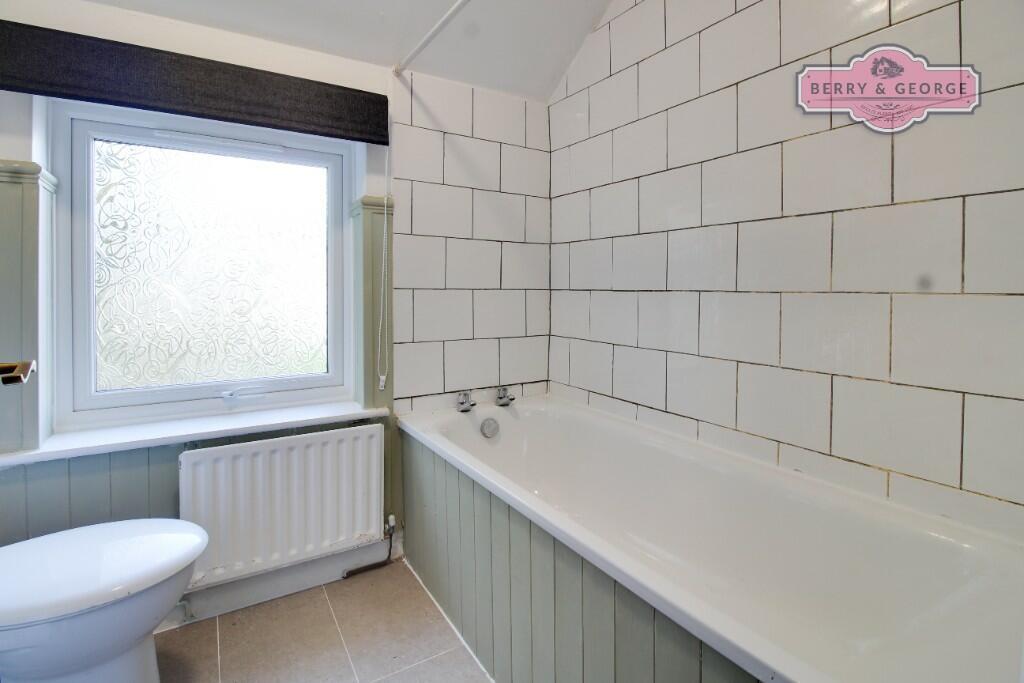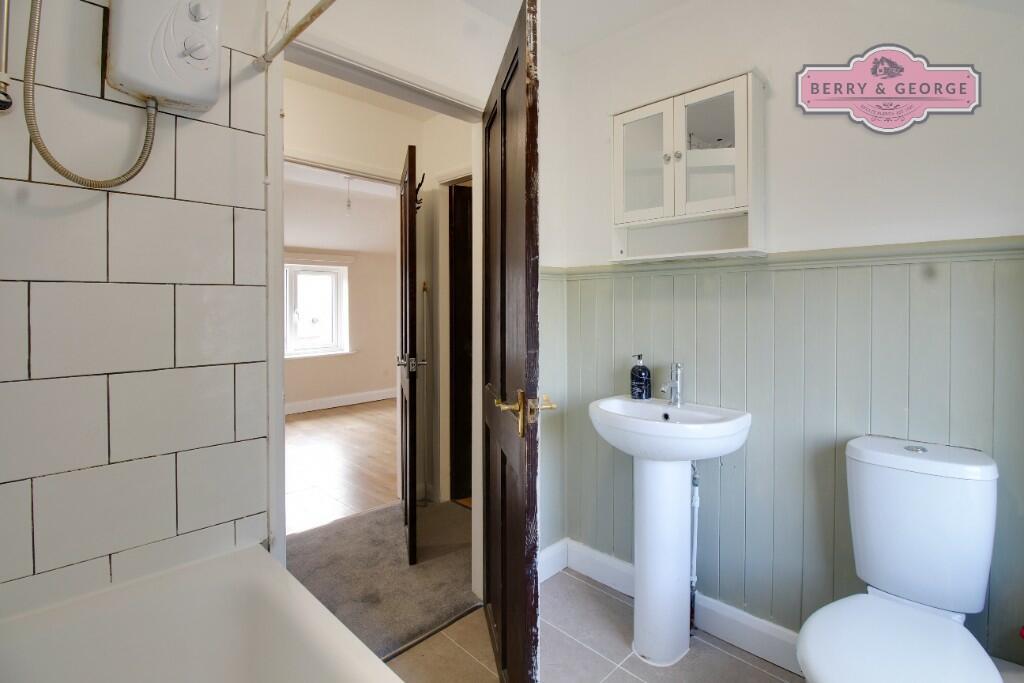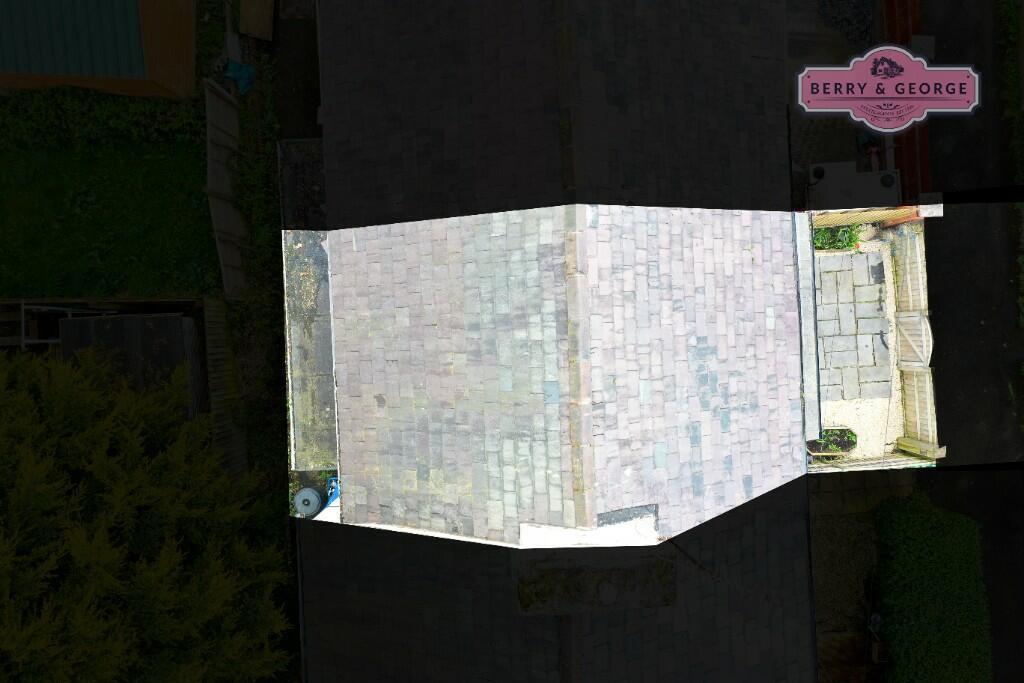2 bedroom terraced house for sale
Key information
Features and description
- Tenure: Freehold
- FANTASTIC FIRST TIME BUY or INVESTMENT OPPORTUNITY
- Two bedrooms
- Character mid terrace home
- Spacious lounge
- Generous sized kitchen breakfast room
- Good condition throughout
- * priced to sell *
- Fairley new boiler regularly serviced
- Central buckley, easily walk to the shops
- Call Beth 'IN HOUSE' Voted Mortgage Broker of the year past two years for FREE Mortgage Advice
Berry and George Estates formed to make selling and buying your home much easier. The best way to differentiate us from all other estate agents is, we open 7 days a week and we're also available out of hours - it's that simple! We'll provide you with updates when your home is on the market to be sold and we'll continue to do so once a sale has been agreed.
We do the same as all other estate agents, we just do it that much better. How? Easy, we have better photos, a better more detailed write-up, honest opinion, we're open longer and we have normal down to earth people working with us, just like you! It's really that easy to be so much better...all backed up by our fantastic Google reviews.
We also completely understand just how stressful selling and buying can be as we too have been there in your shoes. But we also know, that with the right family environment behind you, every step of the way throughout this process, that you'll see just how much easier it is for you. So choose Berry and George Estates to help make your move easier.
Call Beth 'IN'-HOUSE' Voted Mortgage Broker of the year for the past two years for the best Professional Free Mortgage Advice available, just Google 'LoveMortgages Mold' and read their fabulous reviews which backs this up.
Buckley is a wonderful little hub town with all the fantastic access and amenities you could ever possibly look for. Shops, sports centres and pubs a plenty, all within arms-reach, plus the historic Tivoli live-music halls! History is woven through the fabric of this town and can been seen in every nook and cranny of this home too.
In the heart of Buckley, within walking distance of the shopping precinct as well as the aforementioned Tivoli, sits a wonderful little cottage on Victoria road. Set well back off the main road, sits a row of terraced cottages, all finished in a rather eye-catching white finish.
The front of the house sits behind a mid-sized fence and gate which enters onto a quaint patio style garden. This is really all you need, stick a BBQ out there in the summer, a few chairs and a table, you'll be set for the day / weekend! It's simple yet enticing! Step up to the gorgeous charcoal front door, and walk inside.
Photos are taken with a WIDE ANGLE CAMERA so PLEASE LOOK at the 3D & 2D floor plans for approximate room sizes as we don't want you turning up at the home and being disappointed, courtesy of planstosell.co.uk:
Call Voted Mortgage Broker of the year past two years for the best Free Mortgage Advice, and just Google 'LoveMortgages Mold' and read their fabulous reviews which backs this up
Berry and George are here to help you throughout the buying and selling process, nothing is too small for us to help you with - please feel free to call us to discuss anything with regards to buying or selling.
1. MONEY LAUNDERING REGULATIONS: Intending purchasers will be asked to produce identification documentation at a later stage and we would ask for your co-operation in order that there will be no delay in agreeing the sale.
2. General: While Berry and George endeavour to make our sales particulars fair, accurate and reliable, they are only a general guide to the property and, accordingly, if there is any point which is of particular importance to you, please contact Berry & George Ltd and we will be pleased to check the position for you, especially if you are contemplating travelling some distance to view the property.
3. Measurements: These approximate room sizes are only intended as general guidance. You must verify the dimensions carefully before ordering carpets or any built-in furniture.
4. Services: Please note we have not tested the services or any of the equipment or appliances in this property, accordingly we strongly advise prospective buyers to commission their own survey or service reports before finalising their offer to purchase.
5. MISREPRESENTATION ACT 1967: THESE PARTICULARS ARE ISSUED IN GOOD FAITH BUT DO NOT CONSTITUTE REPRESENTATIONS OF FACT OR FORM PART OF ANY OFFER OR CONTRACT. THE MATTERS REFERRED TO IN THESE PARTICULARS SHOULD BE INDEPENDENTLY VERIFIED BY PROSPECTIVE BUYERS. NEITHER BERRY & GEORGE Ltd NOR ANY OF ITS EMPLOYEES OR AGENTS HAS ANY AUTHORITY TO MAKE OR GIVE ANY REPRESENTATION OR WARRANTY WHATEVER IN RELATION TO THIS PROPERTY!
UNAUTHORISED COPY OF THESE SALES PARTICULARS OR PHOTOGRAPHS WILL RESULT IN PROSECUTION - PLEASE ASK BERRY & GEORGE LTD FOR PERMISSION AS WE OWN THE RIGHTS!
Rooms
Lounge 4.17m x 4.65m (13ft 8in x 15ft 3in)
The door enters into a contrastingly modern front room after the vintage appearance of the front of the house. Light grey walls and open beams visible on the ceiling are garnished with a very funky Edison bulb light fixture. Hardwood floors and a decommissioned fireplace give this room a real homely feel.
Kitchen/Diner 4.17m x 2.72m (13ft 8in x 8ft 11in)
At the rear of the lounge, we enter the spacious kitchen / diner. This is a generous sized area but with space to adapt and change. A modern boiler sits at the head and a sturdy tiled floor help keep maintenance to a low. You have ample worksurfaces, storage cupboards and drawers. A cove offers space for a table and chairs, with a door just beside, opening to the rear pathway.
Bedroom 1 4.17m x 2.84m (13ft 8in x 9ft 4in)
furnished with hardwood floors and painted in light and airy sandstone colours. The larger room has an internalised wall cupboard and space to fit a good sized double bed and a smaller window to let the light in.
Bedroom 2 2.11m x 2.72m (6ft 11in x 8ft 11in)
furnished with hardwood floors and painted in light and airy sandstone colours. The smallest room would be ideal as an office space or a dressing room, even a bedroom if you stick a sofa bed in, it can be a room for many purposes, your choice.
Bathroom 2.01m x 1.65m (6ft 7in x 5ft 5in)
Finished in whites and sage greens, it's a simplistic style that does exactly what it needs. The usual suspects can be found in here, a panelled bath with a full wall of tiles behind it to stop unnecessary splashbacks getting out of hand. There's a pedestal wash hand basin, then you'll find the obligatory toilet and a useful radiator to keep you nice and toasty and of course a frosted window, to help keep light in and prying eyes out!
About this agent

















