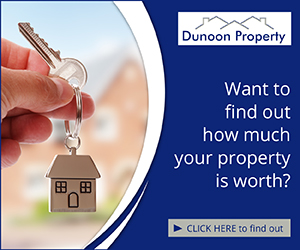Offers in excess of
£119,0001 bedroom ground floor flat for sale
6 b Glenacre House Shore Rd, Innellan, PA23 7TG
Ground floor flat
1 bed
Key information
Features and description
- Ground floor
- High Ceilings
- Traditional features open Fire Place
- Allocated parking
- Sea views
- Sought after location
- Early completion possible
- Stunning Feature fire place
- Council Tax Band a
- Epc d
Hall 1.00m x 1.85m at widest points
Side door into the hall. Solid wood flooring . Walk in cupboard with shelving . Door to kitchen diner and lounge
Lounge 6.32m x 4.76m at widest points
Great views of the Clyde estuary. Stunning Focal point open fire place .
Solid Wooden flooring . Recessed cupboard with shelving and the fuse box and meter is located here . Wall lights . High ceiling. Freese
Kitchen diner 3.68m x 3.61m at widest points
Fitted kitchen with matching base and Wall units with contrasting worktops sink with mixer taps and side drainer. Gas hob. Electric oven . Ceramic floor tiles . Radiator. Spot lighting. Recessed cupboard which houses the combi gas boiler, space for white goods
Breakfast bar, large window to the back which flood the door with natural light.
Hall .
Back hall 5.25m x 1.40m x 2.87m at widest points
Main entrance door from the side of the building into the hall . Door to bedroom and bathroom and large walk in cupboard off Alcove.
Solid wood flooring. Radiator recessed LED lighting
Bathroom 3.56m x 1.87m at widest points
All tiled walls. W.C wash hand basin on pedestal. Corner bath with shower head and mixer taps. Spots lights and additional wall lights. Window with privacy glass.
Bedroom 5.10m x 3.23m at widest points
Large double bedroom with two window to the back of the property.
Laminate wood effect flooring. Wall lights . Radiator, possibility to extend subject to the requires consents
Allocated parking to one side of the building
Garden to the back
Enclosed garden mostly laid to lawn with picket fence and boundary wall to the back
Early viewings are highly recommended
For Further details and to arrange a viewing call,
email or TEXT 24/7 Marco [use Contact Agent Button] [use Contact Agent Button]
Disclaimer
Whilst we endeavor to make these as details as accurate as possible, they do not form any part of any contract on offer, nor are they guaranteed. Measurements are approximate and in most cases are taken using a digital/sonic measuring device and are mostly taken to the widest points. We have not tested the electricity, gas or water services or any appliances. Photographs are reproduced for general information and it must not be inferred that any item is included for sale with the property. If there is any part of this that you find misleading or if you simply wish clarification on any point, please contact our office immediately where we will endeavour to assist you in everyway possible
Side door into the hall. Solid wood flooring . Walk in cupboard with shelving . Door to kitchen diner and lounge
Lounge 6.32m x 4.76m at widest points
Great views of the Clyde estuary. Stunning Focal point open fire place .
Solid Wooden flooring . Recessed cupboard with shelving and the fuse box and meter is located here . Wall lights . High ceiling. Freese
Kitchen diner 3.68m x 3.61m at widest points
Fitted kitchen with matching base and Wall units with contrasting worktops sink with mixer taps and side drainer. Gas hob. Electric oven . Ceramic floor tiles . Radiator. Spot lighting. Recessed cupboard which houses the combi gas boiler, space for white goods
Breakfast bar, large window to the back which flood the door with natural light.
Hall .
Back hall 5.25m x 1.40m x 2.87m at widest points
Main entrance door from the side of the building into the hall . Door to bedroom and bathroom and large walk in cupboard off Alcove.
Solid wood flooring. Radiator recessed LED lighting
Bathroom 3.56m x 1.87m at widest points
All tiled walls. W.C wash hand basin on pedestal. Corner bath with shower head and mixer taps. Spots lights and additional wall lights. Window with privacy glass.
Bedroom 5.10m x 3.23m at widest points
Large double bedroom with two window to the back of the property.
Laminate wood effect flooring. Wall lights . Radiator, possibility to extend subject to the requires consents
Allocated parking to one side of the building
Garden to the back
Enclosed garden mostly laid to lawn with picket fence and boundary wall to the back
Early viewings are highly recommended
For Further details and to arrange a viewing call,
email or TEXT 24/7 Marco [use Contact Agent Button] [use Contact Agent Button]
Disclaimer
Whilst we endeavor to make these as details as accurate as possible, they do not form any part of any contract on offer, nor are they guaranteed. Measurements are approximate and in most cases are taken using a digital/sonic measuring device and are mostly taken to the widest points. We have not tested the electricity, gas or water services or any appliances. Photographs are reproduced for general information and it must not be inferred that any item is included for sale with the property. If there is any part of this that you find misleading or if you simply wish clarification on any point, please contact our office immediately where we will endeavour to assist you in everyway possible
About this agent

Dunoon Property Estate Agent serving Local National International buyers Argyll Street, Dunoon Argyll PA23 7HA
Similar properties
Discover similar properties nearby in a single step.



























