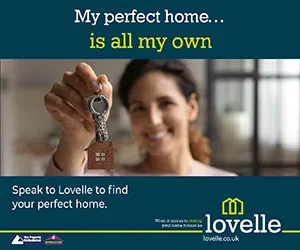5 bedroom detached house for sale
Key information
Features and description
- Tenure: Freehold
- Five bedrooms
- Detached house
- Garden room
- Kitchen diner
- Village location
- Large reception rooms
- Families
- Close to schools
- Country walks
- Total space 178 square metres
Embrace the spirit of cosy living in this awe-inspiring five-bedroom, two-bathroom residence spanning two generous levels of comfort. Your adventure begins on the ground level, hosting an inviting living room warmed by a charming fireplace housing a log burner, an efficiently designed kitchen complete with a selection of fitted appliances, a practical utility room, a useful WC, and a garage. Upstairs reveals a haven of relaxation with 5 serene bedrooms and 2 luxurious bathrooms fitted with both shower and bath facilities, adding an exquisite touch of grandeur to the daily routine.
But the allure doesn't stop within these walls. Situated in a vibrant neighbourhood brimming with life and attraction, unique gems surround this property. Delight in soulful evenings at the nearby "Half Moon" bar or enjoy delectable feasts at "The Millhouse Restaurant & Bar", both offering heart warming local charm. The historic marvel, "Skidby Mill" tourist attraction, is just a short stroll away. Families with children can benefit from the proximity to "Skidby Church of England Primary School". Experience unparalleled living in a house designed with sophistication and enhanced by a community teeming with culture and warmth.
EPC rating: C. Tenure: Freehold, Mobile signal information: IndoorEE Likely
Three O2 Limited
Vodafone None
Outdoor
EE Three O2 Vodafone Likely
Rooms
Hallway 4.14m x 2.03m (13'7" x 6'8")
Enter through the front door, stairs leading to first floor accommodation, doors leading to lounge, kitchen diner and downstairs WC.
Lounge 6.61m x 3.2m (21'8" x 10'6")
Filled with natural light from large window to front elevation and French doors at the rear that open into the private rear garden.
Kitchen Diner 7.82m x 2.98m (25'8" x 9'9")
Natural light fills the large kitchen diner that is large enough for the whole family and entertaining. A mix of contemporary base and wall units with contrasting worktops, including breakfast bar, and white butcher block splash back tiling.
Utility Room 2.43m x 1.99m (8'0" x 6'6")
The utility room provides extra storage for appliances and storage that is often required with modern day living. This spacious utility also leads to a rear entrance hallway for the rear garden.
Guest WC 1.23m x 2m (4'0" x 6'7")
Featuring a low flush WC and hand basin.
Bedroom One 4.94m x 4.13m (16'2" x 13'7")
The principal bedroom benefits from large proportions, natural light from the large window and private en-suite.
En-suite 2.22m x 0.91m (7'3" x 3'0")
Featuring a three piece suite comprising of walk in shower, hand basin and low flush WC.
Bedroom Two 3.98m x 5.63m (13'1" x 18'6")
A large double bedroom to the rear of the property that has a useful dressing or study area.
Bedroom Three 3.73m x 3.27m (12'3" x 10'9")
A large double bedroom to the front elevation with storage area over stairs.
Bedroom Four 2.49m x 3.7m (8'2" x 12'2")
A large bedroom to the front elevation.
Bedroom Five 2.78m x 2.7m (9'1" x 8'10")
A large bedroom to the rear elevation.
Family Bathroom 1.7m x 3.94m (5'7" x 12'11")
A large family bathroom to the rear elevation featuring a four-piece suite comprising of walk in shower, bath, hand basin and low flush WC.
Garage 6.24m x 3.79m (20'6" x 12'5")
A large garage with electric roller door to the front and private personnel door to the private rear garden.
Garden Room 4.92m x 4.74m (16'2" x 15'7")
A large separate room in the rear garden with glass bi-fold doors. Currently used as an entertaining space for social gatherings, this could be used for a range of different uses including home office, hobby room or games room.
Outside Not provided
To the front is a private driveway providing parking for several vehicles and garden laid to lawn.
To the rear of the property is a private enclosed garden featuring a large patio area that leads to the garden room and lawned area. This property provides entertaining space for the whole family.
Property information from this agent
About this agent

Similar properties
Discover similar properties nearby in a single step.


































