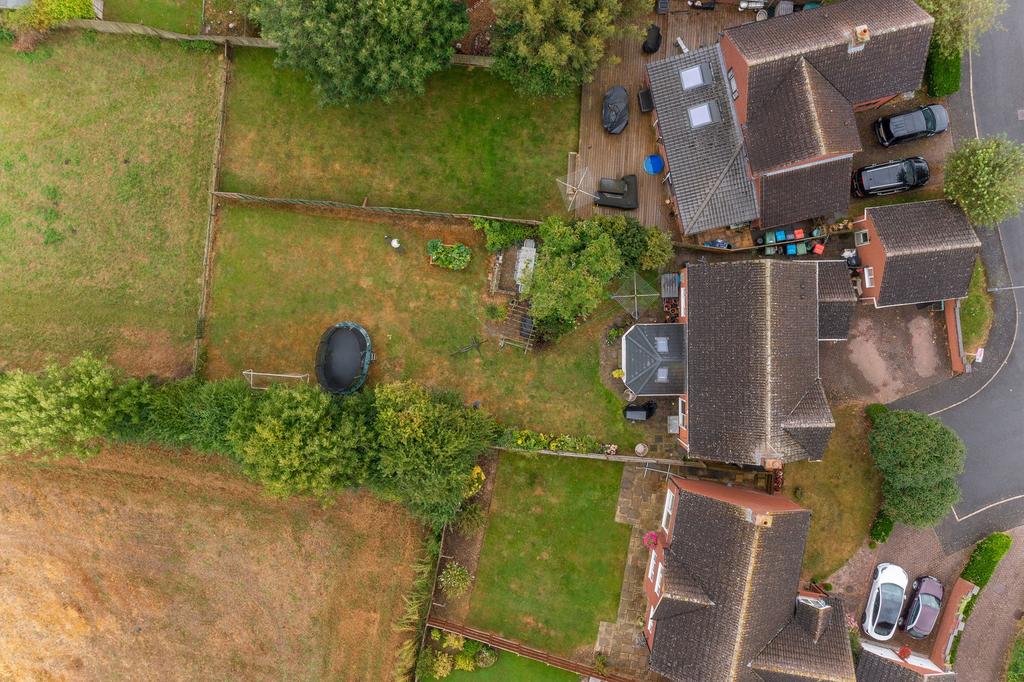4 bedroom detached house for sale
Key information
Features and description
- Detached four bedroom house
- Three Receptions
- Large open plan kitchen breakfast room
- Bathroom and ensuite shower room
- Downstairs cloakroom
- Double garage and off street parking
- Garden backing on to fields
- Village location
- Quote ref AS0701
Video tours
This four bedroom detached house situated in a quiet cut de sac in walking distance to all village amenities and an Ofsted outstanding school has spacious accommodation comprising 1661sq ft over two floors. There is an entrance hallway with a turning staircase and doors to the reception room, study/snug and kitchen family dining area. The main reception is double aspect and has an electric fire in the chimney breast and wood flooring. The large open plan kitchen breakfast room at the rear is full of natural light and opens onto a conservatory that is used as a dining room and has lovely views over the garden and the open fields beyond. The kitchen itself has a range of shaker style eye level and base units , wood worktops and a ceramic tiled floor. There are two sinks, one overlooking the garden and another on the other side next to a cupboard which houses the boiler. There is an eye level double oven and gas hob, a wine fridge as well as space for an American fridge freezer and washing machine. There is a back door to the side of the house which allows easy access to the first garage which is used as pantry storage. The conservatory is brick built with velux windows and double glazed windows. The whole house has double glazing which was newly installed three years ago. Another door from the hallway leads to a large study at the front of the house which could be used as a playroom. Next to this is a downstairs cloakroom which has a low level WC and a sink set in a vanity unit.
On the first floor there are four bedrooms all of which have fitted wardrobes. There is a family bathroom that has a shower with a screen over the bath and is fully tiled. The master bedroom has an ensuite shower room with a window. There is an airing cupboard on the landing which houses a hot water tank.
Outside , there is a delightful garden which is mainly laid to lawn with flower and shrub borders , a patio area with garden furniture and fabulous views over open countryside as well as access via a wooden gate on to the fields which is perfect for a dog walker. At the front of the house there is a double garage which is partly used as storage with in built shelving in one section and for a car in the other. There is power and lights in both garages
Hanslope is situated on the north east Buckinghamshire boundary with Northamptonshire. The village has a range of local facilities including a post office, doctors surgery, general store and newsagent, a butchers, two public houses and a Chinese takeaway. There is a first/middle school which has an outstanding Ofsted report, a church and two chapels.
Mains gas and sewage. Council tax band F
Property information from this agent
About this agent



























