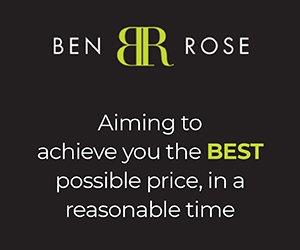5 bedroom detached house for sale
Kestrel Close, Leyland
Extended
Study
Detached house
5 beds
3 baths
1,676 sq ft / 156 sq m
EPC rating: B
Key information
Tenure: Freehold
Council tax: Band E
Broadband: Ultra-fast 1000Mbps *
Features and description
- Tenure: Freehold
- Five Bedroom
- Detached
- Family Home
- Secluded Location
- Excellent Local Amenities
- Must Be Viewed
- EPC Rating B
- Approx 1676 SQ.FT
Ben Rose Estate Agents are pleased to present to market this stunning four/five-bedroom detached home, located in a secluded part of a brand-new development in Leyland. This beautiful property is perfect for families, having recently benefited from a rear extension and a partial garage conversion. Situated just a ten-minute drive from Leyland town centre, the home offers easy access to a wide range of shops, restaurants, and schools. Excellent travel links are also nearby, with convenient bus routes and the M6, M61, and M65 motorways all within close proximity.
As you enter the home, you are greeted by a welcoming reception hall. Just off the hall, you’ll find the fifth bedroom, complete with its own en-suite shower room. This versatile space is ideal for guests or can be easily adapted into a home office. Moving forward, the spacious front lounge offers a cozy yet spacious area for relaxation. The modern fitted kitchen/breakfast room features integrated appliances, including a fridge/freezer, oven, and dishwasher. The central island provides seating for three, making it a perfect spot for casual meals. The kitchen seamlessly flows into the newly extended dining/family room, which is a highlight of the home. This expansive space is perfect for family gatherings, featuring a charming log burner and bi-folding doors that open out to the garden.
On the first floor, the open landing leads to four generously sized bedrooms. The master bedroom is equipped with fitted wardrobes and a private en-suite, offering a tranquil retreat. The additional bedrooms are well-proportioned and share a three-piece family bathroom, complete with an over-the-bath shower.
Externally, the property boasts a driveway with space for up to two cars, leading to the converted garage. The front half of the garage is ideal for storage, while the back half has been thoughtfully converted into a utility room, offering additional functionality. The private rear garden is split over two levels; the lower level serves as a seating area, perfect for outdoor dining, while the upper level features an astro-turfed lawn, providing a low-maintenance space for children to play. This home truly offers a blend of modern living and practical design, making it an ideal choice for any family.
As you enter the home, you are greeted by a welcoming reception hall. Just off the hall, you’ll find the fifth bedroom, complete with its own en-suite shower room. This versatile space is ideal for guests or can be easily adapted into a home office. Moving forward, the spacious front lounge offers a cozy yet spacious area for relaxation. The modern fitted kitchen/breakfast room features integrated appliances, including a fridge/freezer, oven, and dishwasher. The central island provides seating for three, making it a perfect spot for casual meals. The kitchen seamlessly flows into the newly extended dining/family room, which is a highlight of the home. This expansive space is perfect for family gatherings, featuring a charming log burner and bi-folding doors that open out to the garden.
On the first floor, the open landing leads to four generously sized bedrooms. The master bedroom is equipped with fitted wardrobes and a private en-suite, offering a tranquil retreat. The additional bedrooms are well-proportioned and share a three-piece family bathroom, complete with an over-the-bath shower.
Externally, the property boasts a driveway with space for up to two cars, leading to the converted garage. The front half of the garage is ideal for storage, while the back half has been thoughtfully converted into a utility room, offering additional functionality. The private rear garden is split over two levels; the lower level serves as a seating area, perfect for outdoor dining, while the upper level features an astro-turfed lawn, providing a low-maintenance space for children to play. This home truly offers a blend of modern living and practical design, making it an ideal choice for any family.
Property information from this agent
About this agent

We are an independent and family run multi award winning estate agent with 4 offices in Chorley, Leyland, Bamber Bridge and a brand-new office in Longton. The Chorley, Leyland and Bamber Bridge branches are consistently the highest selling agents in their respective areas, in the past few months selling more than double any other agent. The Chorley branch is the highest selling in Lancashire with Leyland ranked 12th, Bamber Bridge 23rd out of 486 and Longton already listing the most houses in the area despite only being open a few months so far. Not only do customers love us, but our service has been recognised by professionals across the country through our awards and nominations.
Similar properties
Discover similar properties nearby in a single step.





































