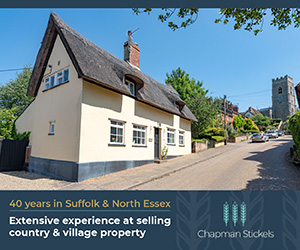4 bedroom detached house for sale
52 Yeoman Way, Hadleigh
Study
Detached house
4 beds
2 baths
1,555 sq ft / 144 sq m
EPC rating: D
Key information
Tenure: Freehold
Council tax: Band D
Broadband: Super-fast 55Mbps *
Mobile signal:
EEO2ThreeVodafone
Features and description
- Tenure: Freehold
An exceptionally well presented 4 bedroomed family home within walking distance of Hadleigh town centre
Located at the end of a no-through road in a popular residential area, close to the centre of Hadleigh, 52 Yeoman Way is an immaculately presented, 4 bedroom detached house built circa 1990’s.
A welcoming reception hall leads to the versatile ground floor accommodation with a light and airy sitting room benefitting from a large bay window with a pleasing outlook across an open green space, and a recently installed log burner. Further accommodation provides a study/gym, cloakroom, utility, and an impressive kitchen/dining/living space fully fitted with modern base and eye level units with wood effect worktops, integrated dishwasher and a 5 ring gas hob and electric oven by Rangemaster, attractive Karndean flooring throughout, and French doors leading to the rear garden.
On the first floor, a spacious landing provides access to the airing cupboard and loft above, four double bedrooms, and two bathrooms (1 en-suite to Bedroom one). Bedrooms one, two, and three all include built in wardrobes.
Outside, a driveway offers ample off-road parking, with side access to the fully enclosed rear garden. The rear garden is stylishly designed to enjoy Al-fresco dining throughout the warmer months offering a combination of sun terraces and lawn, with a bar with electricity connected.
EPC
TBC
Services
We understand all mains services are connected.
Local Authority
Babergh & Mid Suffolk District Council
Tax Band D
What3Words: ///crackling.lakes.performed
Located at the end of a no-through road in a popular residential area, close to the centre of Hadleigh, 52 Yeoman Way is an immaculately presented, 4 bedroom detached house built circa 1990’s.
A welcoming reception hall leads to the versatile ground floor accommodation with a light and airy sitting room benefitting from a large bay window with a pleasing outlook across an open green space, and a recently installed log burner. Further accommodation provides a study/gym, cloakroom, utility, and an impressive kitchen/dining/living space fully fitted with modern base and eye level units with wood effect worktops, integrated dishwasher and a 5 ring gas hob and electric oven by Rangemaster, attractive Karndean flooring throughout, and French doors leading to the rear garden.
On the first floor, a spacious landing provides access to the airing cupboard and loft above, four double bedrooms, and two bathrooms (1 en-suite to Bedroom one). Bedrooms one, two, and three all include built in wardrobes.
Outside, a driveway offers ample off-road parking, with side access to the fully enclosed rear garden. The rear garden is stylishly designed to enjoy Al-fresco dining throughout the warmer months offering a combination of sun terraces and lawn, with a bar with electricity connected.
EPC
TBC
Services
We understand all mains services are connected.
Local Authority
Babergh & Mid Suffolk District Council
Tax Band D
What3Words: ///crackling.lakes.performed
Property information from this agent
About this agent

Established in September 2019, Chapman Stickels is a company of independent estate agents, headed by the two founding partners Robert Chapman and Benedict Stickels. The company’s ethos is firmly based on core values – to provide impartial and informed advice on all aspects of residential property, ranging from the marketing and sale of individual village and country houses, development sites, conversions, planning matters and lettings.
Similar properties
Discover similar properties nearby in a single step.






















