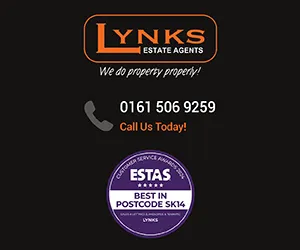2 bedroom end of terrace house for sale
Key information
Features and description
- Tenure: Freehold
- Location: Situated in a quiet cul-de-sac on Thorsby Avenue, Hyde.
- Off-Road Parking: Dedicated parking space at the front of the property
- Gardens: Well-maintained gardens on three sides, perfect for outdoor enjoyment.
- Extension Potential: Space available for extension, subject to planning permission.
- No Vendor Chain: Quick and hassle-free purchase opportunity.
- Heating and Glazing: Warmed by gas central heating and fully u PVC double-glazed.
- Turn-Key Ready: The property is in excellent condition and ready to move into.
- Ideal for Buyers: Perfect for first-time buyers or those looking to downsize.
- Living Room: Cozy lounge with a feature ingle nook fireplace and electric fire.
- Modern Kitchen: Spacious, modern fitted dining kitchen with ample storage and dining space.
Video tours
Nestled in a tranquil cul-de-sac on Thorsby Avenue, Hyde, this charming two-bedroom semi-detached property offers a blend of comfort and potential. The home is immediately welcoming, with an entrance hall leading into a cozy lounge, highlighted by a feature ingle nook fireplace with an electric fire, providing a perfect spot for relaxation. The modern fitted dining kitchen offers ample space for cooking and dining, making it the heart of the home.
Upstairs, the property boasts two well-proportioned bedrooms, both filled with natural light, and a modern three-piece bathroom suite. Every room has been thoughtfully maintained, ensuring the home is move-in ready.
Externally, the property shines with gardens surrounding three sides, offering a lovely outdoor space that is perfect for gardening enthusiasts or for enjoying warm summer days. The off-road parking at the front adds to the convenience, and there's ample space to extend the property, subject to the necessary planning permissions.
This home is not only aesthetically pleasing but also practical, with gas central heating and uPVC double glazing throughout. The absence of a vendor chain means you can move in without delay, making it an excellent opportunity for first-time buyers or those looking to downsize.
Entrance Hall - 1.44m x 1.66m (4'8" x 5'5")
Lounge - 3.76m x 3.98m (12'4" x 13'0")
Dining Kitchen - 4.69m x 2.48m (15'4" x 8'1")
First Floor
Bedroom One - 4.66m x 3.6m (15'3" x 11'9")
Bedroom Two - 2.92m x 2.76m (9'6" x 9'0")
Bathroom - 1.79m x 1.55m (5'10" x 5'1")
About this agent

service in all parts of our business which are Sales, Lettings, Property management, Auctions and Mortgages. We use modern methods to sell property but
we keep our traditional values at the same time. We advertise our properties with high spec photos and 3D floorplans therefore giving buyers the best
possible insight into our properties and making sure all properties are advertised in there best light. We are sure which ever service you receive... Show more
Similar properties
Discover similar properties nearby in a single step.

























