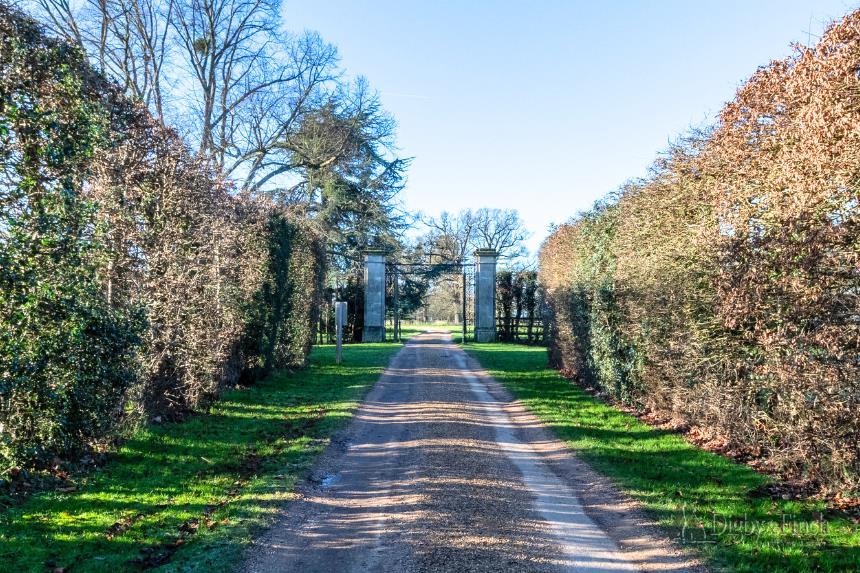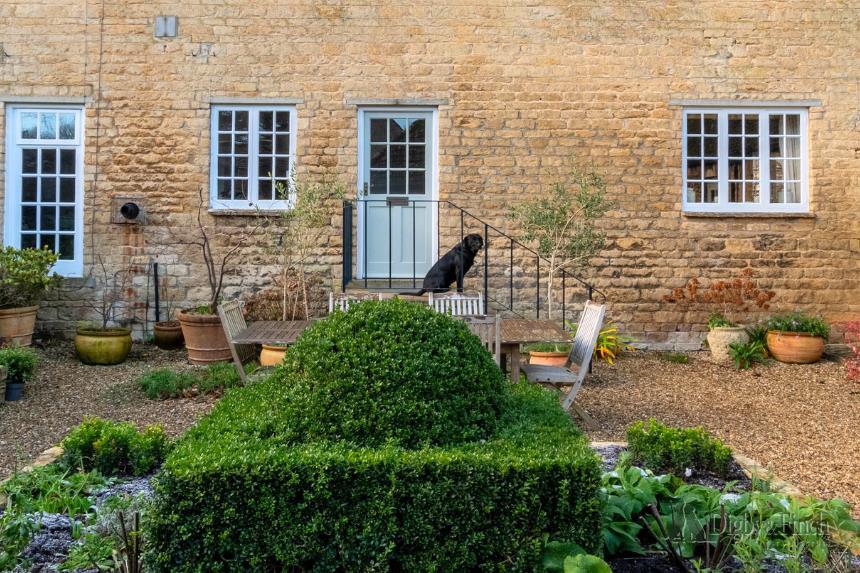Popular
Total views: 500+
Guide price
£925,0004 bedroom house for sale
Casewick, Stamford
Featured
Study
Sold STC
Dog-friendly
House
4 beds
2 baths
Key information
Tenure: Freehold
Council tax: Band G
Broadband: Ultra-fast 1000Mbps *
Mobile signal:
EEO2ThreeVodafone
Features and description
- Tenure: Freehold
- An exceptional period home brimming with character
- Set within breathtaking parkland with unrivalled views
- Captivating private gardens offering peace and seclusion
- Elegantly proportioned interior ideal for refined gatherings
- A perfect family home offering both comfort and style
- Conveniently located with easy access to nearby facilities in Uffington, Stamford, Peterborough, and Bourne
- Fibre internet connection
- Picturesque country walks to charming villages with cosy pubs, scenic dog-friendly trails, and family-friendly paths perfect for children of all ages.
Set within an enchanting parkland setting, this exceptional property offers a rare opportunity to embrace a lifestyle of both luxury and natural beauty. The property boasts wonderful private gardens designed by Adam Frost, perfect for relaxation or enjoying outdoor activities with family and friends. For a more secluded retreat, the charming walled courtyard garden provides an intimate space for quiet moments or elegant al fresco gatherings.
In addition to its private outdoor spaces, residents benefit from access to the beautifully maintained communal cedar garden. This serene and verdant space offers a peaceful sanctuary to enjoy at your leisure.
The estate itself spans an impressive 14 acres of picturesque parkland, exclusively available to residents. This expansive area is a paradise for nature lovers, offering the perfect backdrop for leisurely walks, scenic dog walks, and peaceful picnics. Families will delight in the freedom to explore the natural surroundings, creating cherished memories in a safe and serene environment.
Combining the privacy of its individual gardens with the grandeur of communal parkland, this property represents a truly unique opportunity to enjoy the best of outdoor living in a luxurious and harmonious setting.
Meticulously converted around forty years ago, this delightful home has been sympathetically updated and lovingly maintained ever since. Built of local limestone under a predominantly Collyweston roof, this charming Grade II listed home really is a haven of peace and tranquillity.
Throughout the property, wonderful features such as stone mullion windows offer fabulous views across the gardens, into the private courtyard, or into the large courtyard of the main Hall. The property includes wonderful private gardens plus a walled courtyard garden, providing serene outdoor spaces. There is ample car parking space as well as a stone garage with a doorway leading to a covered pathway.
Step Inside - Stone steps lead to a reception hallway, setting a most elegant tone. The sense of light and space is immediately apparent with wonderful ceiling heights and large windows flooding the home with natural light. The hallway provides access to the dining kitchen, which is equipped with a range of wall and floor cabinets complemented by in built appliances. Adjacent to the kitchen is a dual purpose room which cleverly combines utility/laundry facilities, featuring wall and floor cabinets which house all the white goods. There is space for a large desk under a fabulous Gothic window that can serve as a second office area.
Along the hallway, past the staircase and the guest cloakroom, is a further reception room. This room is currently used as a large home office but offers flexibility to be a TV room or a dining room.
The large sitting room, also a home to the formal dining area is particularly impressive, with a substantial fireplace housing a woodburning stove, providing a delightful focal point. A glazed door from the drawing room allows access to the garden, while a panelled door leads to another fabulous reception space which is ideal as a day room with direct access to the beautiful courtyard garden.
And So To Bed - On the first floor, there are four double bedrooms, three of which have in built wardrobes. The principal bedroom boasts a large en suite bathroom, providing a luxurious private space. The family bathroom serves the other three bedrooms and completes the first floor accommodation.
Step Outside - The property boasts wonderful private gardens, perfect for relaxation and outdoor activities. Additionally, there is a walled courtyard garden, providing a secluded retreat for more intimate gatherings or quiet moments. Residents also have access to the communal cedar garden, offering a beautifully maintained shared space for the community.
Furthermore, the estate includes 14 acres of picturesque parkland, available for use by the residents. This expansive area provides a natural and serene environment, ideal for leisurely walks, picnics, or simply enjoying the outdoors.
Overall, North Stables is a unique and beautiful home, combining historical charm with modern comforts, set within idyllic surroundings.
The Estate was originally built by the Trollope family and the Hall has seen numerous architectural and landscape changes over the centuries. Its historic significance and beautiful design make it a cherished landmark in the area.
Local Amenities - The property is located close to the pretty village of Uffington which has a primary school, a church, and a well-regarded village pub. Copthill prep school is close by and the Georgian market town of Stamford offers an excellent range of amenities train station, excellent schooling both state, and private, independent shops and good supermarkets along with a market each Friday.
Services - Mains water, and electric are connected. Sewage is via a private treatment plant. The property has oil fired central heating.
Gigaclear FTTP 300 Mbps, Ultrafast 300 broadband with smart wifi.
Fixtures & Fittings - Every effort has been made to omit any fixtures belonging to the Vendor in the description of the property and the property is sold subject to the Vendor's right to the removal of, or payment for, as the case may be, any such fittings, etc. whether mentioned in these particulars or not.
Finer Details - Approximate Gross Internal Area:
263.2 sq m / 2833 sq ft
Local Authority: South Kesteven District Council
Council Tax Band: G
Tenure: Freehold
EPC Exempt
Agents Notes: Contribution towards the upkeep of grounds and parkland at approximately £300 per annum.
Further details via the agent.
In addition to its private outdoor spaces, residents benefit from access to the beautifully maintained communal cedar garden. This serene and verdant space offers a peaceful sanctuary to enjoy at your leisure.
The estate itself spans an impressive 14 acres of picturesque parkland, exclusively available to residents. This expansive area is a paradise for nature lovers, offering the perfect backdrop for leisurely walks, scenic dog walks, and peaceful picnics. Families will delight in the freedom to explore the natural surroundings, creating cherished memories in a safe and serene environment.
Combining the privacy of its individual gardens with the grandeur of communal parkland, this property represents a truly unique opportunity to enjoy the best of outdoor living in a luxurious and harmonious setting.
Meticulously converted around forty years ago, this delightful home has been sympathetically updated and lovingly maintained ever since. Built of local limestone under a predominantly Collyweston roof, this charming Grade II listed home really is a haven of peace and tranquillity.
Throughout the property, wonderful features such as stone mullion windows offer fabulous views across the gardens, into the private courtyard, or into the large courtyard of the main Hall. The property includes wonderful private gardens plus a walled courtyard garden, providing serene outdoor spaces. There is ample car parking space as well as a stone garage with a doorway leading to a covered pathway.
Step Inside - Stone steps lead to a reception hallway, setting a most elegant tone. The sense of light and space is immediately apparent with wonderful ceiling heights and large windows flooding the home with natural light. The hallway provides access to the dining kitchen, which is equipped with a range of wall and floor cabinets complemented by in built appliances. Adjacent to the kitchen is a dual purpose room which cleverly combines utility/laundry facilities, featuring wall and floor cabinets which house all the white goods. There is space for a large desk under a fabulous Gothic window that can serve as a second office area.
Along the hallway, past the staircase and the guest cloakroom, is a further reception room. This room is currently used as a large home office but offers flexibility to be a TV room or a dining room.
The large sitting room, also a home to the formal dining area is particularly impressive, with a substantial fireplace housing a woodburning stove, providing a delightful focal point. A glazed door from the drawing room allows access to the garden, while a panelled door leads to another fabulous reception space which is ideal as a day room with direct access to the beautiful courtyard garden.
And So To Bed - On the first floor, there are four double bedrooms, three of which have in built wardrobes. The principal bedroom boasts a large en suite bathroom, providing a luxurious private space. The family bathroom serves the other three bedrooms and completes the first floor accommodation.
Step Outside - The property boasts wonderful private gardens, perfect for relaxation and outdoor activities. Additionally, there is a walled courtyard garden, providing a secluded retreat for more intimate gatherings or quiet moments. Residents also have access to the communal cedar garden, offering a beautifully maintained shared space for the community.
Furthermore, the estate includes 14 acres of picturesque parkland, available for use by the residents. This expansive area provides a natural and serene environment, ideal for leisurely walks, picnics, or simply enjoying the outdoors.
Overall, North Stables is a unique and beautiful home, combining historical charm with modern comforts, set within idyllic surroundings.
The Estate was originally built by the Trollope family and the Hall has seen numerous architectural and landscape changes over the centuries. Its historic significance and beautiful design make it a cherished landmark in the area.
Local Amenities - The property is located close to the pretty village of Uffington which has a primary school, a church, and a well-regarded village pub. Copthill prep school is close by and the Georgian market town of Stamford offers an excellent range of amenities train station, excellent schooling both state, and private, independent shops and good supermarkets along with a market each Friday.
Services - Mains water, and electric are connected. Sewage is via a private treatment plant. The property has oil fired central heating.
Gigaclear FTTP 300 Mbps, Ultrafast 300 broadband with smart wifi.
Fixtures & Fittings - Every effort has been made to omit any fixtures belonging to the Vendor in the description of the property and the property is sold subject to the Vendor's right to the removal of, or payment for, as the case may be, any such fittings, etc. whether mentioned in these particulars or not.
Finer Details - Approximate Gross Internal Area:
263.2 sq m / 2833 sq ft
Local Authority: South Kesteven District Council
Council Tax Band: G
Tenure: Freehold
EPC Exempt
Agents Notes: Contribution towards the upkeep of grounds and parkland at approximately £300 per annum.
Further details via the agent.
Property information from this agent
About this agent

With more than 40 years’ combined industry experience, we offer a friendly and personalised service. At all times, we aim to exceed our clients’ expectations – which is reflected in the very positive feedback we receive. Our office is located in the historic town of Stamford, which was voted the best place to live in Britain by The Sunday Times in 2013. As a result, it is becoming increasingly popular with prospective buyers who are impressed with the town and its close rail links to London. Our people all live locally Over 40 years’ collective industry experience A friendly and personalised service Britain’s best place to live (The Sunday Times 2013) Our team sponsors the annual Stamford Kwik Cricket














































