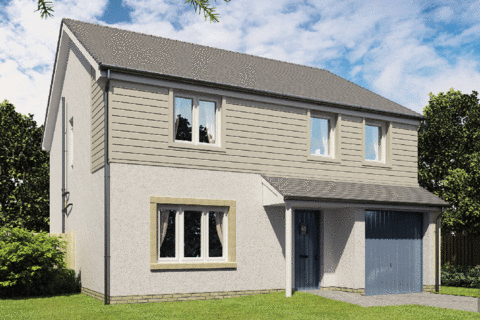4 bedroom detached house
Key information
Features and description
- Open plan kitchen/dining room with garden access
- Downstairs WC
- Integral garage
- Modern family-sized bathroom
- En-suite to master bedroom
- Handy utility room and storage
The Thornton is a four-bedroom detached family home with an integral garage. The ground floor layout includes a living room, kitchen/dining room which leads to a utility room and a downstairs WC. Both the kitchen and the utility room have direct access to the garden. Upstairs there are four good-sized bedrooms. The master bedroom has its own en-suite and the other bedrooms share the family bathroom. Built-in storage on both floors is another feature of this home.
Additional Information
- Tenure: Heritable
- Council tax band: Not made available by local authority until post-occupation
Rooms
Lounge 4.66m x 3.40m (15ft 3in x 11ft 1in)
Kitchen/Dining room 3m x 6m (9ft 10in x 19ft 8in)
Bedroom 1 4.77m x 3.40m (15ft 7in x 11ft 1in)
Bedroom 2 3.99m x 2.50m (13ft 1in x 8ft 2in)
Bedroom 3 3.45m x 2.50m (11ft 3in x 8ft 2in)
Bedroom 4 2.94m x 3.35m (9ft 7in x 10ft 11in)
About this developer

with the Almondell & Calderwood Country Park on the doorstep. Edinburgh city and Edinburgh
Airport are only a short drive away, making the development an excellent choice for commuters. It
is a collection of 215 new homes and benefits from tranquil surroundings, yet has the li... Show more


























