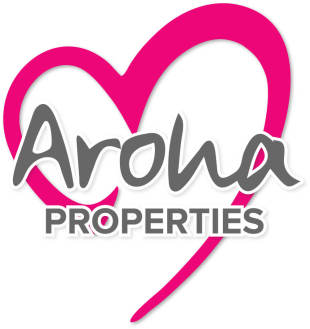3 bedroom semi-detached house for sale
Key information
Features and description
- Tenure: Freehold
- Three Bedroom Home
- Two Reception Rooms
- Large Garden
- Views
- Close to Town Centre
- Perfect for First Time Buyers
- Utility
- Downstairs Cloakroom
- Close to Woodland Walks
- Toilets: 2
Video tours
We are extremely excited to showcase this fantastic Three Bedroom Family Home in Excellent Lydney Location. The property boasts two reception rooms and kitchen with utility room and downstairs cloakroom. To the first floor are Three Bedrooms and a family bathroom. This home benefits from a large garden with views. Within easy walking distance of Lydney town centre.
Entrance Hall
Wooden door with inset decorative glazed panel, Carpeted flooring. Open stairwell to the first floor and doors leading off. Lighting and power point.
Lounge - 4.82m x 3.45m
UPVC double-glazed window to the front aspect with radiator under and wood effect flooring. Feature fireplace with wooden surround. Skirting boards, power points and TV point. French doors leading out to the rear garden.
Dining Room - 3.86m x 3.27m
UPVC double-glazed window to the front aspect and a radiator under. Vinyl wood effect flooring. Skirting boards, power points and a central pendant light. The space is bright and open plan into:
Kitchen - 4.34m x 2.87m
UPVC double-glazed window to the side aspect, Wood effect flooring. A range of base and eye-level units. Space for oven with wall mounted extractor above and under counter dishwasher. Single chrome effect sink and drainer, a radiator, understairs cupboards, and power points. UPVC obscured glazed door leads to.
Utility Room - 2.39m x 2.08m
UPVC Double glazed patio door to rear elevation, Vinyl Flooring, plumbing and space for washing machine. Wall mounted lighting. Roll top worktop and power point. Door leading to.
W.C
First Floor Landing
Carpeted with doors leading off.
Bedroom One - 4.82m x 3.45m
UPVC double-glazed window to the front aspect offering elevated views, with a radiator under. Carpeted flooring, feature period fireplace, and a built-in wardrobe. Skirting boards, power points, central pendant lighting, and part valuted celiling.
Bedroom Two - 3.27m x 2.69m
UPVC double-glazed window with radiator under. Exposed floorboards and loft access. Central lighting and power points. Fitted wardrobe.
Bedroom Three - 2.54m x 2.13m
UPVC double-glazed window with radiator under. Carpeted flooring and central lighting. Range of power points and fitted storage cupboard.
Bathroom
UPVC obscured double-glazed window. Fully tiled with white suite comprising of low level W.C. and pedestal wash hand basin. Panel bath with glazed shower screen and mixer tap having shower attachments. Radiator and vinyl flooring.
Outside
The front of the property includes a sloping lawned garden and a side access path leading to the rear garden. The rear garden features steps, a retaining wall, and a large lawned area with views towards the River Severn from the top section.
About this agent

Similar properties
Discover similar properties nearby in a single step.




























