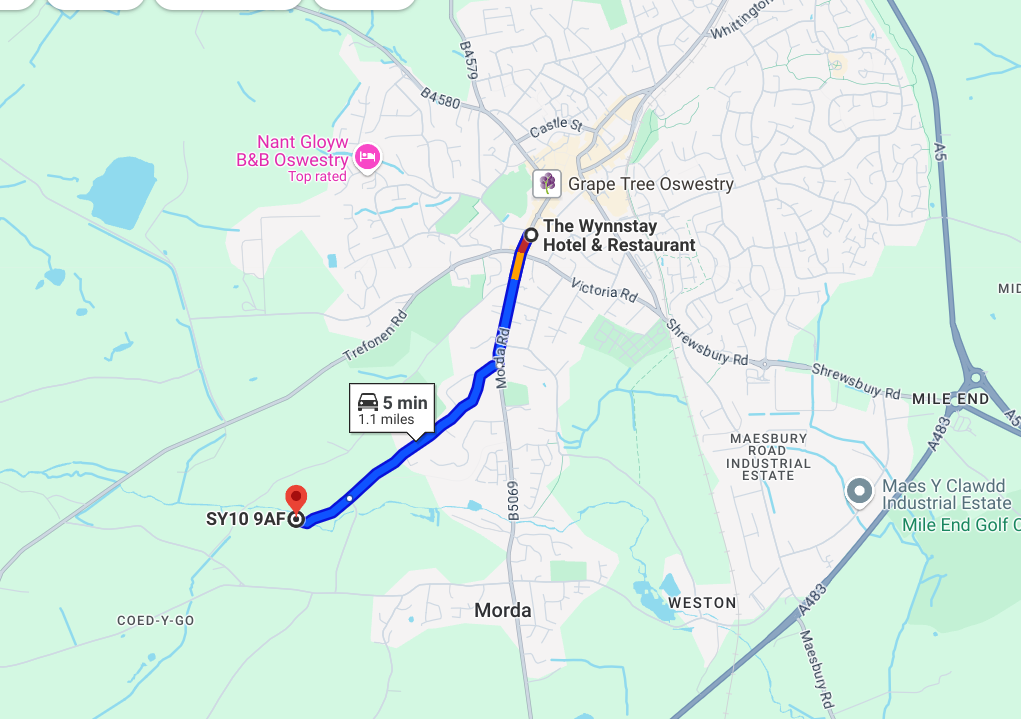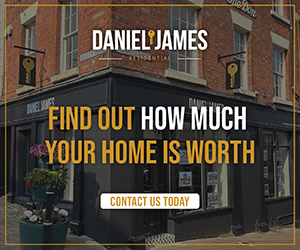Popular
Total views: 500+
Guide price
£650,0004 bedroom barn conversion for sale
Coed-y-Go, Oswestry SY10
Featured
Virtual tour
Study
Solar panels
Barn conversion
4 beds
2 baths
2,164 sq ft / 201 sq m
EPC rating: C
Key information
Tenure: Freehold
Council tax: Band F
Broadband: Ultra-fast 1000Mbps *
Mobile signal:
EEO2ThreeVodafone
Features and description
- Tenure: Freehold
- Circa 1.7 Acres Barn Conversion
- Part of a Mill conversion
- Generous lounge
- Open-plan kitchen/living area
- Downstairs bedroom/Reception room
- Three bedrooms first floor Two bathrooms
- Beautiful gardens & Grounds
- Versatile living
- 5 minutes drive to Oswestry
- Solar Panels View drone video
Video tours
This remarkable property is perfect for those who enjoy entertaining, offering extensive outdoor spaces with beautifully maintained gardens and grounds that are bordered by open farmland and a serene stream.
Part of a converted former Mill, Penylan Barn stands out with its distinctive chimney, which is believed to have been part of the original pump house. The home provides spacious and versatile living with a unique blend of modern and traditional features.
Designed to suit contemporary living, the layout includes a welcoming lounge, a dedicated home office, and an impressive open-plan living, dining, and kitchen area perfect for those who love to cook and entertain. Additionally, there is a flexible family room/bedroom 4, a principal bedroom with an en suite, three further bedrooms, and a family bathroom.
Open Plan Living/Dining/Kitchen: This stunning space is perfect for those who love entertaining and cooking. The room boasts a high vaulted ceiling with exposed beams and trusses and is flooded with natural light from multiple Velux roof lights. The living and dining area features double French doors with full-height glazed side panels, opening onto the paved sun terrace—ideal for alfresco dining. A brick chimney breast houses a cast iron log burner set on a raised slate hearth, with fitted media and display shelving to the side.
The kitchen is a cook's dream, beautifully appointed with a wide range of contemporary units. It includes an undermount sink with a mixer tap set into the base unit, additional matching cupboards and deep drawers with solid work surfaces, and an integrated dishwasher and fridge freezer with matching facia panels. A central exposed brick wall with a wooden lintel frames twin ovens, a pizza oven, and a microwave, with deep pan and storage drawers beneath.
A large breakfast island with a raised overhang seating area features an inset hob and griddle set into the solid work surface, along with additional storage underneath and an extractor fan above. The space is completed with tiled flooring throughout, radiators, and an additional door leading to the sun terrace.
The property's outdoor spaces are truly exceptional, with nearly 2 acres of land featuring a large open-fronted barn, a charming summerhouse, a lodge, and various storage buildings.
Outside: The property is situated in a desirable courtyard shared with just three other homes, accessed via a gravel driveway and a remote-operated five-bar gate, leading to an extensive parking and turning area. At the front, a spacious paved sun terrace, well-screened by mature hedging, provides a high level of privacy.
The beautifully maintained pleasure gardens are laid to lawn, with flower and shrub beds, also bordered by mature hedging, which leads to the adjacent grounds. These expansive grounds, mostly laid to grass and bordered by a stream, are perfect for those interested in keeping ponies, goats, or other small livestock.
The property features a large open-fronted Dutch-style barn with a mezzanine area, and two timber summerhouses, one of which is accessible via a charming bridge over the stream. Additional amenities include a generously sized storage shed and a log store. The gardens and grounds, encompassing just under 2 acres, are enclosed by ranch-style fencing, hedging, and specimen trees.
Viewing is essential to fully appreciate all that this unique home has to offer.
Location: The property enjoys a desirable semi-rural setting while being just a short 3-mile drive from the vibrant town center, which offers a lively café culture, a selection of public and private schools, supermarkets, independent shops, restaurants, pubs, medical facilities, and recreational amenities. The town also hosts a weekly market on Wednesdays and Saturdays. For commuters, the location provides convenient access to the A5/M54 motorway network, connecting to Chester and Shrewsbury. The nearby village of Gobowen offers direct rail links to North Wales, Chester, the West Midlands, and London
SERVICES:
We are advised that mains water and electricity are connected.
Drainage is to a septic tank
Solar Panels
Part of a converted former Mill, Penylan Barn stands out with its distinctive chimney, which is believed to have been part of the original pump house. The home provides spacious and versatile living with a unique blend of modern and traditional features.
Designed to suit contemporary living, the layout includes a welcoming lounge, a dedicated home office, and an impressive open-plan living, dining, and kitchen area perfect for those who love to cook and entertain. Additionally, there is a flexible family room/bedroom 4, a principal bedroom with an en suite, three further bedrooms, and a family bathroom.
Open Plan Living/Dining/Kitchen: This stunning space is perfect for those who love entertaining and cooking. The room boasts a high vaulted ceiling with exposed beams and trusses and is flooded with natural light from multiple Velux roof lights. The living and dining area features double French doors with full-height glazed side panels, opening onto the paved sun terrace—ideal for alfresco dining. A brick chimney breast houses a cast iron log burner set on a raised slate hearth, with fitted media and display shelving to the side.
The kitchen is a cook's dream, beautifully appointed with a wide range of contemporary units. It includes an undermount sink with a mixer tap set into the base unit, additional matching cupboards and deep drawers with solid work surfaces, and an integrated dishwasher and fridge freezer with matching facia panels. A central exposed brick wall with a wooden lintel frames twin ovens, a pizza oven, and a microwave, with deep pan and storage drawers beneath.
A large breakfast island with a raised overhang seating area features an inset hob and griddle set into the solid work surface, along with additional storage underneath and an extractor fan above. The space is completed with tiled flooring throughout, radiators, and an additional door leading to the sun terrace.
The property's outdoor spaces are truly exceptional, with nearly 2 acres of land featuring a large open-fronted barn, a charming summerhouse, a lodge, and various storage buildings.
Outside: The property is situated in a desirable courtyard shared with just three other homes, accessed via a gravel driveway and a remote-operated five-bar gate, leading to an extensive parking and turning area. At the front, a spacious paved sun terrace, well-screened by mature hedging, provides a high level of privacy.
The beautifully maintained pleasure gardens are laid to lawn, with flower and shrub beds, also bordered by mature hedging, which leads to the adjacent grounds. These expansive grounds, mostly laid to grass and bordered by a stream, are perfect for those interested in keeping ponies, goats, or other small livestock.
The property features a large open-fronted Dutch-style barn with a mezzanine area, and two timber summerhouses, one of which is accessible via a charming bridge over the stream. Additional amenities include a generously sized storage shed and a log store. The gardens and grounds, encompassing just under 2 acres, are enclosed by ranch-style fencing, hedging, and specimen trees.
Viewing is essential to fully appreciate all that this unique home has to offer.
Location: The property enjoys a desirable semi-rural setting while being just a short 3-mile drive from the vibrant town center, which offers a lively café culture, a selection of public and private schools, supermarkets, independent shops, restaurants, pubs, medical facilities, and recreational amenities. The town also hosts a weekly market on Wednesdays and Saturdays. For commuters, the location provides convenient access to the A5/M54 motorway network, connecting to Chester and Shrewsbury. The nearby village of Gobowen offers direct rail links to North Wales, Chester, the West Midlands, and London
SERVICES:
We are advised that mains water and electricity are connected.
Drainage is to a septic tank
Solar Panels
About this agent

Daniel James Residential is a premier, modern, and highly trusted estate agency situated in a prominent office position in the heart of Oswestry. With a reputation built on professionalism, integrity, and unrivalled local expertise, we are dedicated to assisting individuals and families in finding their dream homes or achieving successful property transactions. At Daniel James Residential we understand that buying, selling, or renting a property can be a significant decision in one's life. Our team of experienced and personable estate agents is committed to providing exceptional service, guiding clients through every step of the process with care and expertise. Whether you are a first-time buyer, an investor, or a seasoned property owner, we offer tailored solutions to suit your unique requirements. One of our key strengths is our in-depth knowledge of the Oswestry area. Our estate agents possess a comprehensive understanding of the local property market, including current trends, pricing, and neighbourhoods. This expertise enables us to provide accurate valuations, offer insightful advice, and present an extensive portfolio of properties that match your preferences and budget. Located in a prominent office position, our modern and inviting premises are designed to provide a comfortable and professional environment for clients. Equipped with state-of-the-art technology, our office boasts advanced tools that aid in property searches, financial calculations, and the efficient handling of paperwork. We prioritise the use of cutting-edge software and digital marketing strategies to effectively promote properties, ensuring maximum exposure to potential buyers or tenants. Our estate agents take the time to listen to your needs, answer any questions you may have, and keep you informed throughout the entire process. We believe in forging long-term relationships with our clients, built on trust, reliability, and outstanding customer service within our community. By putting your interests first, we aim to exceed your expectations and make your real estate journey as smooth and successful as possible. Please do check our Google reviews. In addition to our core services of buying, selling, and renting properties, we also provides comprehensive support services. These include pre marketing advice and property staging, mortgage advice, legal referrals, and access to a network of trusted contractors and service providers. We strive to be your one-stop destination for all your property moving needs. Choose Daniel James Residential as your trusted partner in Oswestry's property market. Contact us today or visit our prominent office, where our dedicated team will be delighted to assist you in realising your property goals and aspirations. Experience the difference of working with a modern and reputable estate agent committed to your satisfaction. We looking forward to meeting you.
































