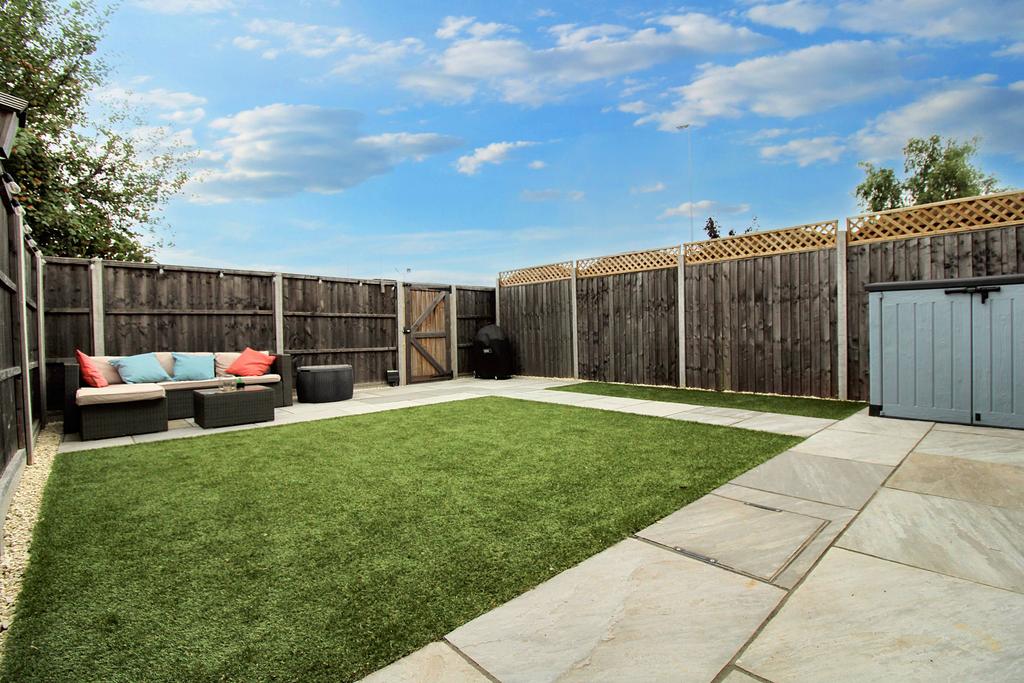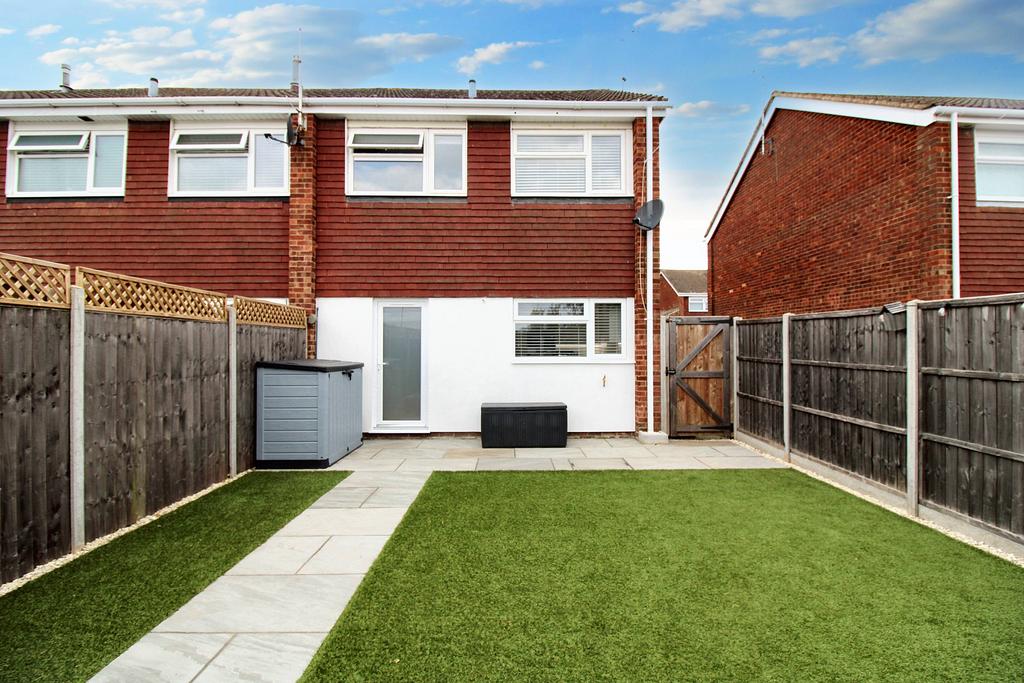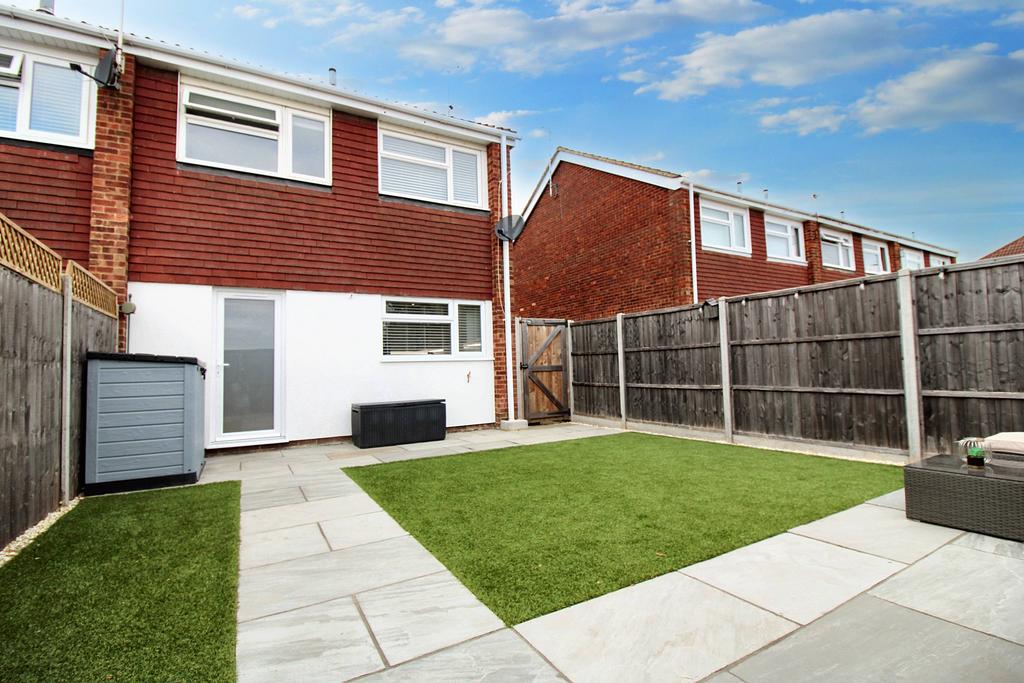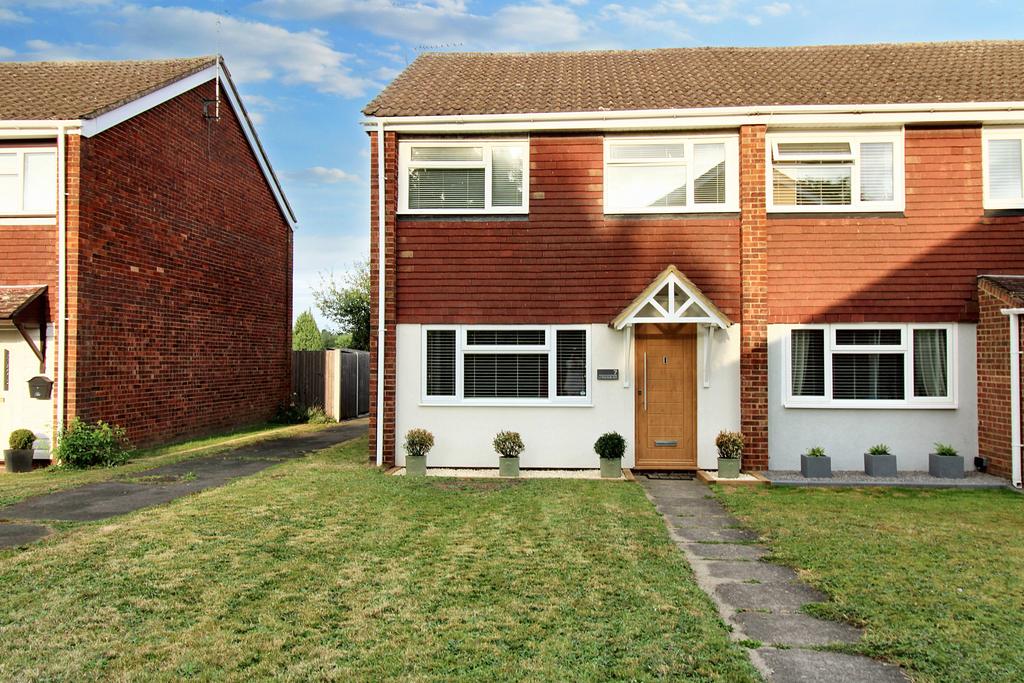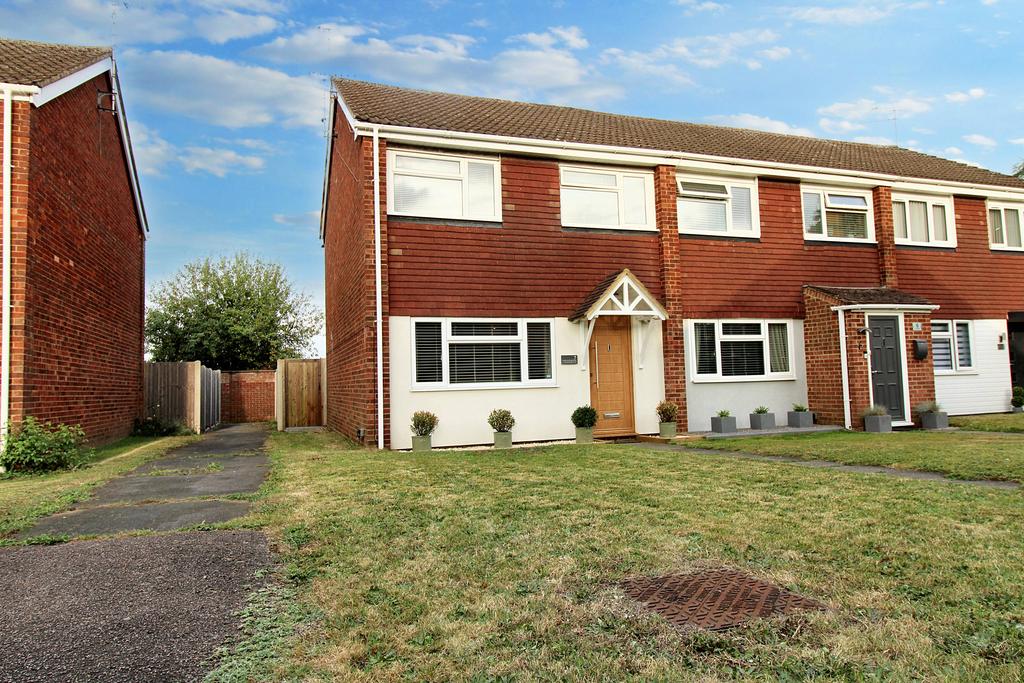3 bedroom end of terrace house
Key information
Features and description
- Tenure: Freehold
- Modernised throughout
- Three bedrooms
- Low maintenance rear garden
- combination boiler
- End of terrace house
- Fitted kitchen with integrated appliances
*Guide price £400,000 - £425,000*
This fantastic three bedroom family home located in Woolmer Green has undergone extensive refurbishments over the last few years and is completed to a beautiful standard, ready to move in to.
The property benefits from a new front door leading into a large hallway which is open to the lounge and sleek fitted kitchen with integrated appliances and Quartz worksurface; upstairs are three good size bedrooms and family bathroom. The rear garden has been landscaped to create a low maintenance area with patio and artificial lawn with gates to the side and rear.
Longmead sits in a quite Cul-de-Sac within the pretty village location of Woolmer Green,
Tesco 0.1 Miles
Village Hall 0.2 Miles
The Red Lion - 0.2 Miles
St. Michael's Primary School 0.3 Miles
Tea room 0.5 Miles
Knebworth Village and shops 0.8 Miles
Knebworth train station 0.9 Miles
Rooms
ENTRANCE HALLWAY
A new front door opens into the hallway which runs the length of the property with openings to lounge and kitchen. Stairs to the first floor with space underneath (currently used a working area) Two vertical radiators.
LOUNGE 4.51m x 3.16m (14ft 9in x 10ft 4in)
4.51m x 3.16m (14' 10" x 10' 4")
Good size lounge with window to the front aspect. Vertical radiator.
KITCHEN 3.14m x 3.09m (10ft 3in x 10ft 1in)
Refitted kitchen comprising a range of wall and base units with Quartz stone worksurface. Integrated appliances including washing machine, dishwasher, fridge/freezer, oven and 5 ring hob. Underfloor heating. Downlighting.
FIRST FLOOR LANDING
Doors to all bedrooms and bathroom. Large storage cupboard. Access to the loft via a hatch. (the combination boiler is situated in the loft)
BEDROOM ONE 4.24m x 3.11m (13ft 10in x 10ft 2in)
Double bedroom with window to the front aspect, radiator.
BEDROOM TWO 3.59m x 2.28m (11ft 9in x 7ft 5in)
Double bedroom with window to the rear aspect. Radiator.
BEDROOM THREE 2.76m x 2.19m (9ft x 7ft 2in)
Single bedroom with window to the front aspect, Radiator.
BATHROOM 2.51m x 1.66m (8ft 2in x 5ft 5in)
Side panel bath with thermostatic shower over, vanity wash hand basin and enclosed w/c. Window to the rear aspect. Heated towel radiator.
REAR GARDEN
Fully enclosed low maintenance rear garden with gate to the rear and side. Patio and artificial lawn.
About this agent

















