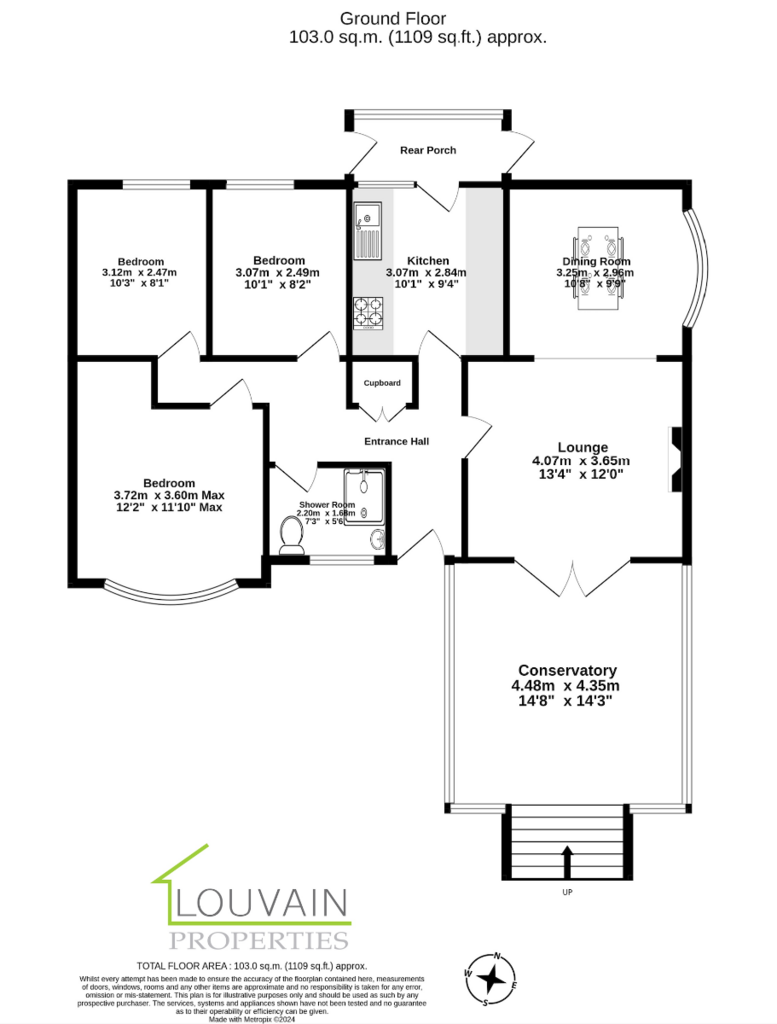3 bedroom bungalow for sale
Key information
Features and description
- Detached Property In Idyllic Location
- 3 Bedrooms
- Bathroom With Shower Cubicle
- Two Conservatory
- Driveway 2/3 cars
- Enclosed Gardens & Patio
- Fitted Kitchen With Integrated Appliances
- Sought After, Quiet Area
Video tours
Situated in a quiet area with a convenient driveway for parking, this detached bungalow is perfect for those looking for a peaceful retreat while still being within reach of local amenities.
The property boasts a spacious lounge with bay window and patio doors, which brings a light and airy feeling to the room.
The modern kitchen has ample counter space and storage, ideal for those with a flare for cooking and entertaining!!
In addition to the spacious rooms are two conservatories, both are ideal for relaxing and entertaining guests and family.
All three bedrooms are spacious, ideal for the growing family, or could be used for office space or guest rooms.
The front and rear have gardens with mature shrubs and a paved driveway for 2/3 cars.
Located nearby, you'll find beautiful local parks, schools, and the A465 is a two minute drive which links to the A470, M4, Cardiff and the Brecon Beacons, making this property ideal for families or anyone seeking a quiet community atmosphere.
Don't miss out on the opportunity to view this lovely property - schedule a viewing today!
Council Tax Band: D (Caerphilly County Borough Council)
Rooms
Entrance Hall 3.30m x 1m (10ft 9in x 3ft 3in)
Carpet as laid. Papered walls and flat plastered ceiling. Radiator. uPVC and double glazed entrance door. Attic hatch.
Lounge/Diner 6.80m x 4.10m (22ft 3in x 13ft 5in)
Carpet as laid. Artex ceiling and papered walls. Two radiators. Gas fire with surround. uPVC and double glazed bay window. uPVC and double glazed patio doors to conservatory.
Conservatory 4.30m x 4.20m (14ft 1in x 13ft 9in)
Tiled flooring. Glass roof. uPVC and double glazed windows. uPVC and double glazed French doors to the rear and side gardens. Two radiators.
Kitchen 3.20m x 2.80m (10ft 5in x 9ft 2in)
Tiled flooring. Flat plastered ceiling with spotlights and flat plastered walls. Wall and base units with tiled splash backs and laminate worktops. Integrated fridge/freezer. Integrated oven, hob with extractor fan over. Stainless steel sink and drainer. Radiator. uPVC and double glazed window. uPVC and double glazed door to another conservatory. Space for a washing machine.
Bathroom 2.20m x 1.60m (7ft 2in x 5ft 2in)
Vinyl flooring. Clad walls and artex ceiling. Shower cubicle with a Themostatic shower. Wash hand basin. W/C. Radiator. uPVC and double glazed obscured window.
Bedroom 3 3.10m x 2.50m (10ft 2in x 8ft 2in)
Carpet as laid. Papered walls and artex ceiling. Radiator. uPVC and double glazed window.
Bedroom 2 3.10m x 2.50m (10ft 2in x 8ft 2in)
Carpet as laid. Papered walls and artex ceiling. Radiator. uPVC and double glazed window.
Bedroom 1 3.70m x 3.50m (12ft 1in x 11ft 5in)
Carpet as laid. Flat plastered walls and artex ceiling. Radiator. uPVC and double glazed bay window.
Conservatory 3.80m x 2m (12ft 5in x 6ft 6in)
Glass roof. uPVC and double glazed windows. Door to the driveway. Door to the garden.Vinyl flooring. Radiator.
Property information from this agent
About this agent

Similar properties
Discover similar properties nearby in a single step.




















































