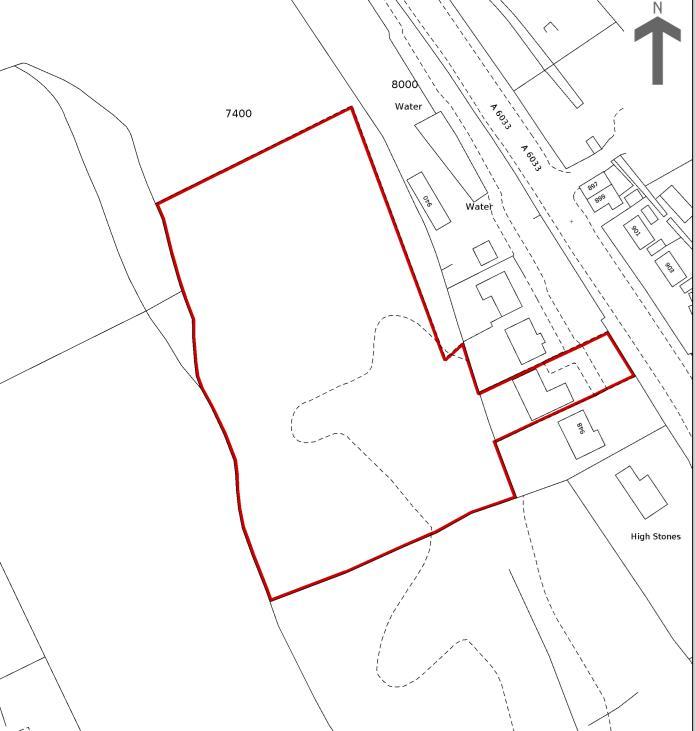5 bedroom detached house for sale
Key information
Features and description
- Tenure: Freehold
- Executive style stone detached family home
- Unique and individually designed
- Fabulous space througout
- Sits within approx 2.5 acres of garden and woodlands
- Five bedrooms, four bathrooms
- Three reception rooms plus kitchen diner
- Private yet convenient location
- Freehold
- EPC RATING C
- Council tax band g
Entrance Hall - 5.85 x 4.18 (19'2" x 13'8") - As soon as you enter the property the hallway really sets the tone for the house and lets you know you're in for a treat. The light oak curved panelling and an imposing staircase leads up to the first floor. Radiator. Telephone point. Useful storage cloakroom and doors to all ground floor accommodation.
Utility Room - 4.15 x 3.40 (13'7" x 11'1") - Great sized utility room, so useful to have in any family home. Stainless steel sink unit, with plumbing for automatic washer and vented for dryer. Fitted base units. Radiator.
Downstairs Wc - 2.53 x 2.29 (8'3" x 7'6") - Two piece suite with a low level WC and wash hand basin.
Master Bedroom - 6.27 x 5.60 (20'6" x 18'4") - Such a fabulous large master bedroom with bay windows to the front aspect, offering plenty of space for furniture. Access to the dressing room and en-suite. Double radiator.
Dressing Room - 3.02 x 2.91 (9'10" x 9'6") - Built-in dressing table and wardrobes. Radiator.
En-Suite Bathroom - 4.41 x 3.02 (14'5" x 9'10") - Quality four piece white suite comprising of a large shower/wet room, bath, hand-basin and WC. Mirrored wall. Tiled walls. Extractor. Radiator.
First Floor Landing - 8.07 x 3.79 (26'5" x 12'5") - Leading up the panelled stair case onto the landing with three windows to the front. with a glazed, light oak gallery in the centre with a floor to ceiling full length window, adding a real wow factor to the home. Radiator. Telephone point..
Dining Area - 3.98 x 3.79 (13'0" x 12'5") - This space is so versatile, it has been used as a formal dining room, play room, snug and library over the years. With four windows to the side and a radiator.
Living Room - 6.35 x 5.98 (20'9" x 19'7") - A truly wonderful room, with views from the window to the front and two oriel windows to the side. The arched feature window and exposed beams and king posts add the character and charm one would hope. The floor is quality Karndean flooring. and a ‘Nestor Martin’ cast iron stove (gas) is set in a bespoke and attractive fireplace. Radiators. Double doors to the Landing. TV point.
Kitchen Diner - 5.74 x 4.02 (18'9" x 13'2") - Extensive range of wall and base units with complementary work tops. Stainless steel built-in five burner ‘AEG’ with extractor above, stainless steel double oven. Integrated dishwasher. Solid wood Island unit with storage units. Housing for fridge and freezer. Three glazed doors to the garden. Karndean flooring. Radiator and TV point. The room leads round the back of the curved staircase and opens up into the family room.
Family Room - 4.02 x 3.24 (13'2" x 10'7") - Another great reception room which has a lovely aspect over the rear garden.
Bedroom 2 - 5.04 x 3.90 (16'6" x 12'9") - Double bedroom with a bay window to the front aspect. Carpeted with deep skirting. There is a wall mounted radiator.
Bedroom 3 - 4.02 x 2.93 (13'2" x 9'7") - Double bedroom with a door to the garden with side windows. Radiator, currently being used as a home office.
Bathroom - 2.77 x 1.87 (9'1" x 6'1") - Four piece suite in white comprising wash hand-basin, bath with walk in shower and WC. Towel radiator. Extractor.
Second Floor Landing - 3.78 x 2.09 (12'4" x 6'10") -
Bedroom 4 With En-Suite - 5.70 x 5.04 (18'8" x 16'6") - Spacious double bedroom with two useful storage cupboards extending under the eaves. Arched windows to the rear and a Radiator. Door to En-suite with a three piece white suite – Shower cubicle, WC and wash hand basin. Extractor. Towel radiator.
Bedroom 5 With En-Suite - 5.70 x 4.21 (18'8" x 13'9") - Fifth double bedroom with arched window to the rear. Two useful storage cupboards and a radiator, door to En-suite with a three piece white suite – Shower cubicle, WC and wash hand basin. Extractor. Towel radiator.
Gardens - There are well landscaped gardens to the front To the rear there is a patio and lawns, with an array of well established shrubs, flower borders and mature trees with approximately 2½ ACRES of LAND (see attached plan). All very private and offers a wonderful setting.
Garage & Parking - 10.86 x 5.98 (35'7" x 19'7") - TRIPLE GARAGE with three windows to the front. External door to the side. Remote control up and over doors. Gas central heating boiler. Door to the Utility Room. Double radiator. With a large driveway offering plenty of off road parking to the front.
Directions - Coming from Todmorden into Walsden, passing “Gordon Riggs” garden centre on your left. Shortly after, the road bends and there is a drive-way on your right hand side which leads up and gives access to the detached houses of which 'Sunwood', 946 Rochdale Road is the fourth of five houses.
Material Information - Littleborough - Tenure Type; FREEHOLD
Council Tax Banding; CALDERDALE COUNCIL BAND G.
Property information from this agent
About this agent

heart of this bustling Pennine village, which sits at the foot of Blackstone Edge, showcased on
TV as the scene of one of the most gruelling stages in the recent Tour de France. Director of
Hunters Estate Agents and Letting Agents Littleborough, Peter Shimwell, who was b... Show more
































