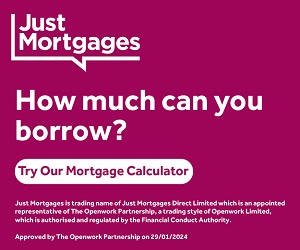2 bedroom detached bungalow for sale
Key information
Features and description
- Tenure: Freehold
- Superb countryside location
- River, countryside & woodland walks
- Generous plot offering great potential stp
- Generous driveway for many vehicles
- Option of 2 bedrooms
- Chain free
- Gorleston beach a short commute
- Detached Bungalow
- Internal viewing highly recommended
Part exchange considered
Agents note 1 - This property was originally built in brick and tile with a fully enclosed Seco prefab interior and so therefore classed as non-standard construction and has been priced accordingly to reflect this.
Agents note 2 - This property currently has a cesspit/septic tank but there is mains sewage drainage at the bottom of the driveway and could be connected.
Rooms
Utility Room 12'1" x 6'5" (3.69m x 1.96m)
Doors to front and rear aspects, single glazed window, tiled flooring, part tiled walls, worktops with space below for washing machine and tumble dryer, door to kitchen, built in storage cupboard, oil boiler under worktop.
Kitchen 9'2" x 10'2" (2.81m x 3.11m)
UPVC double glazed timber framed window to front aspect, tiled flooring, tiled walls, range of wall and base units, work tops over, stainless steel sink with drainer, integrated oven with electric hob, space for appliances including dishwasher, door opening to living room area.
Living Room 14'11" x 10'2" (4.56m x 3.11m)
UPVC double glazed windows to front and side aspects, solid parquet wood flooring, cast iron multi fuel burner feature and opening to the lobby.
Lobby 4'6" x 12'11" (1.39m x 3.95m)
Aluminium entrance door to side aspect, parquet flooring, opening to sitting room/bedroom 2 and doors leading to built in storage cupboard, bathroom and main bedroom. Loft is boarded and insulated and has a pull down ladder.
Bathroom 8'6" x 7'2" (2.60m x 2.19m)
UPVC double glazed windows to side aspect, tiled flooring, tiled walls, enclosed shower, toilet, pedestal hand wash basin, corner bath and bidet.
Bedroom One 11'10" x 10'4" (3.61m x 3.17m)
UPVC double glazed sliding doors to conservatory, fitted carpet, built in wardrobes.
Sitting Room/Bedroom Two 11'4" x 10'3" (3.47m x 3.13m)
An additional reception room which also has the potential to be used as a second bedroom, UPVC double glazed window to side aspect, parquet flooring and sliding doors to the conservatory.
Conservatory 11'5" x 18'0" (3.50m x 5.50m)
UPVC double glazed patio doors to the rear giving access to garden and windows to side and rear aspects, tiled flooring, ceiling fan.
Outside
To the front of the property, sizeable shingle driveway with off road parking for multiple vehicles which leads up to the main entrance door and access round to the rear.
To the rear of the property, patio seating area leads up to laid to lawn garden with mature shrubs and hedges, side access and timber pergola with workshop area to the rear.
Agents Note
Agents note 1 - This property was originally built with a fully enclosed Seco prefab interior and so therefore classed as non-standard construction and has been priced accordingly to reflect this.
Agents note 2 - This property currently has a cesspit/septic tank but there is mains sewage drainage at the bottom of the driveway and could be connected.
Disclaimer
Howards Estate Agents also offer a professional, ARLA accredited Lettings and Management Service. If you are considering renting your property in order to purchase, are looking at buy to let or would like a free review of your current portfolio then please call the Lettings Branch Manager on the number shown above.
Howards Estate Agents is the seller's agent for this property. Your conveyancer is legally responsible for ensuring any purchase agreement fully protects your position. We make detailed enquiries of the seller to ensure the information provided is as accurate as possible. Please inform us if you become aware of any information being inaccurate.
About this agent

























