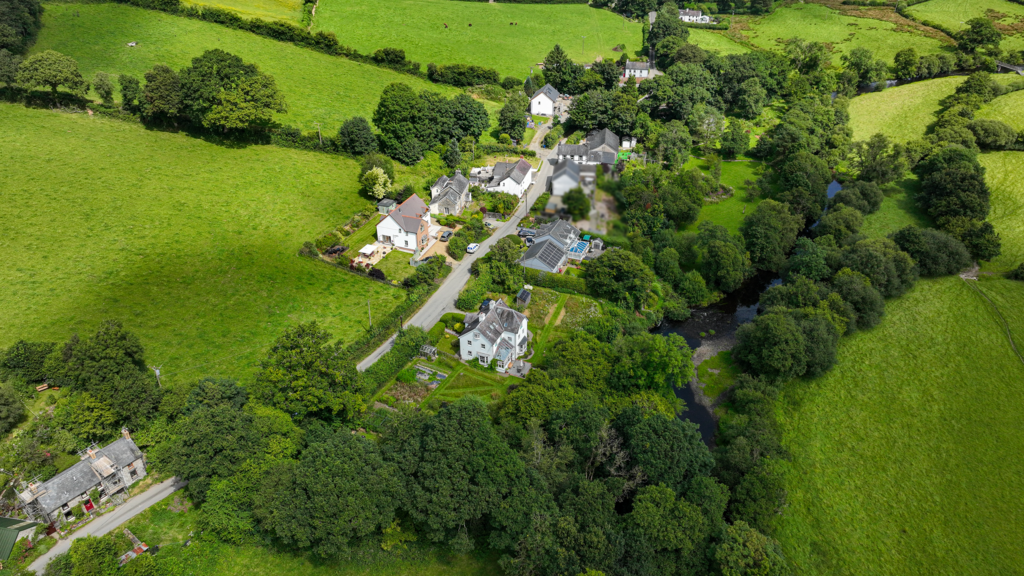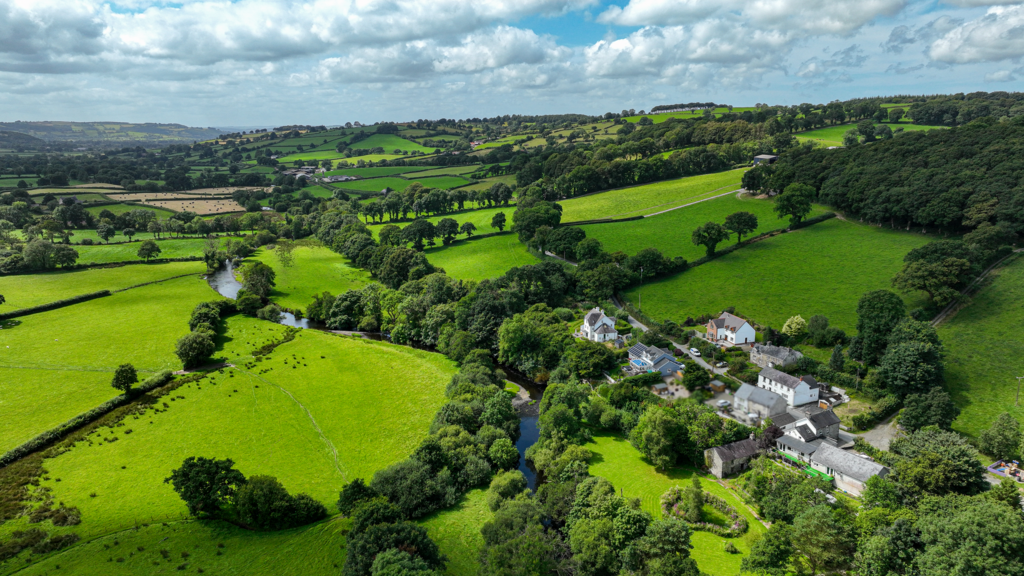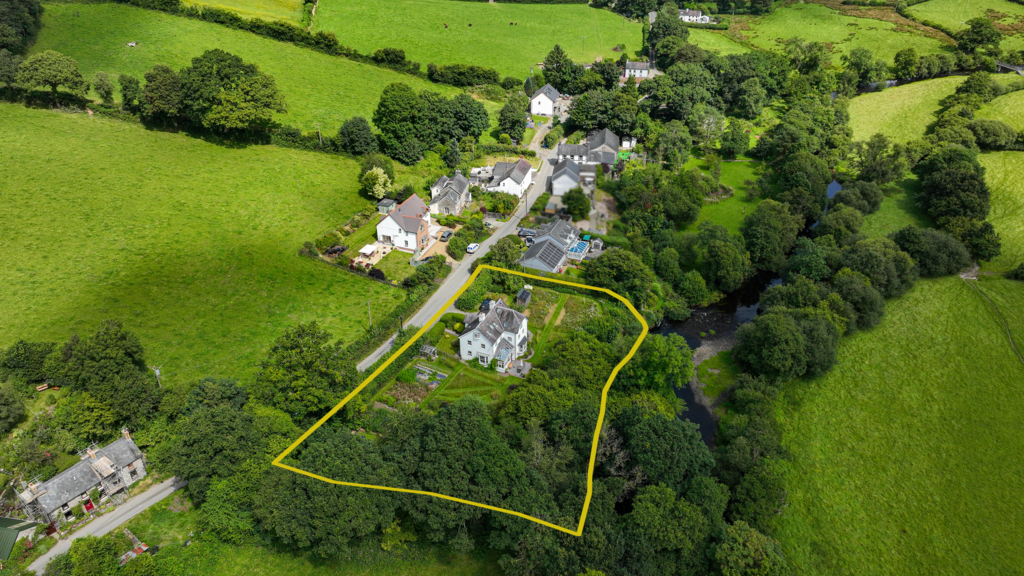6 bedroom detached house for sale
Key information
Features and description
- Tenure: Freehold
Video tours
Situated in between Lampeter and Llanfair, the property is in a rural lane and offers interesting accommodation on various levels, enjoying the space and position.
To the ground floor, there is a large entrance hall, study / reception room, music room, a very attractive
kitchen / dining room / sitting room and to the rear of the property, which in turn also leads on to a conservatory / vinery.
The accommodation to the first and second floors is flexible with potentially six bedrooms but could be additional sitting room / study area.
To the outside, there is a garage and beautiful gardens in this wonderful location. A truly spectacular opportunity to purchase a very different property in a great location. We recommend an early inspection as soon as possible.
Vendor Interview:
‘Ty Yfory’ is Welsh for ‘House of Tomorrow’, and that name exemplifies the balance of a progressive house integrated beautifully into the Welsh countryside.
The house is flexible for living, working and entertaining, yet surprisingly cosy. Five bedrooms are complemented by a work studio, reading room, and main floor sitting room with wood fireplace, and that’s before considering the larger farmhouse-style kitchen and well-lit conservatory that form the heart of the home. A passive solar design and strong ecological design principles add to an experience that’s modern, yet homely and comforting.
The land around the house is practical, beautiful and extremely well cared for. An expansive organic garden with a greenhouse sits beside flourishing ponds, garden paths, bird feeders, fruit trees and bushes, and plenty of space to play and relax. Follow the steps down the bank from the patio and you have the river Teifi, weaving through a woodland that’s rich in wildlife and a Site of Special Scientific Interest (SSSI).
A modern part of Welsh history has already been established in the house. Dozens of classical music works from renowned composer John Metcalf were composed in the home, in a sitting room that enjoys enough space for a baby grand piano. The feeling of living in Ty Yfory, from the picturesque views across the valley to the lush countryside at the doorstep, is one of peace and tranquillity.
The location is surprisingly practical and connected. Lampeter, just two miles away, has a broad range of community events and shops, including a renowned organic farm shop. Many established walking trails are within walking distance of the front door. The seaside is just a 20-minute drive, providing access up and down the coast to countless expansive beaches. The house is also less than an hour’s drive to Carmarthen with its non-stop train services to Paddington, and less than two hours’ drive to Cardiff and its international airport.
Important Information: The sale price of £575,000 reflects the need for some updating to the house.
Rooms
GROUND FLOOR
Entrance Porch:
Canopied porch leading with clothes hanging space and into entrance hall.
Entrance Hall:
With parquet flooring leading into home office on one side and utility room on the other.
Cloakroom: 1.27m x 0.84m (4ft 2in x 2ft 9in)
Home Office: 4.80m x 2.59m (15ft 8in x 8ft 5in)
Dual aspect, with an extensive range of desking and shelving areas with attractive views to all sides.
Music Room: 5.51m x 3.51m (18ft x 11ft 6in)
Dual aspect with a double glazed wooden bay window with seating area overlooking the gardens and wood stove in recessed chimney.
Kitchen / Dining Room: 6.30m x 4.80m (20ft 8in x 15ft 8in)
A real feature of the property; with an extensive range of eye and base level units in wood with a double bowl single drainer ceramic sink unit, built-in Bosch dishwasher, six burner rangemaster cooker, quarry tiled flooring with underfloor heating and access to pantry and leading into larder.
Conservatory: 3.07m x 1.50m (10ft x 4ft 11in)
With mature and productive vine.
Pantry: 1.37m x 1.37m (4ft 5in x 4ft 5in)
With a plug for freezer, range of shelving units and window to side.
Larder: 1.47m x 1.37m (4ft 9in x 4ft 5in)
With range of shelving units, quarry tiled flooring and window to side.
FIRST FLOOR
First Floor Landing:
Airing Cupboard with bifold door.
Bedroom One: 4.70m x 2.31m (15ft 5in x 7ft 6in)
Triple aspect with four double glazed wooden windows with excellent views over the open countryside.
Bedroom One Ensuite:
Shower room with a walk in shower unit, low level WC, pedestal wash hand basin, part tiled walls and wardrobe cupboard.
Bedroom Two: 3.91m x 2.31m (12ft 9in x 7ft 6in)
Dual aspect with views over the countryside and to the front of the property. Double built in wardrobe cupboard.
Bedroom Three / Study: 4.80m x 2.59m (15ft 8in x 8ft 5in)
Dual aspect with excellent views to both sides and currently used as a study.
Bedroom Four: 3.30m x 2.90m (10ft 9in x 9ft 6in)
Dual aspect with two double glazed wooden windows with great views. Wardrobe cupboard a study / desk area and stairs up to a mezzanine area lit by a Velux window.
Family Bathroom: 2.69m x 2.21m (8ft 9in x 7ft 3in)
With low level WC, pedestal wash basin, panel enclosed bath with shower over, a built-in Nordic sauna which has recently been refurbished with seating for two people and the coal area as well.
SECOND FLOOR
Second Floor Landing:
Spacious and well lit by a large Velux skylight window with access to the roof storage eaves space.
Bedroom Five: 4.50m x 3.51m (14ft 9in x 11ft 6in)
Triple aspect, vaulted ceiling, two large Velux windows, a large picture wooden double glazed window overlooking the countryside beyond and towards the River Teifi.
Bedroom Five Ensuite:
With pedestal wash hand basin, panel enclosed bath, low level WC, wall mounted shower unit, window to side and storage cupboard.
Bedroom Six / Study: 5.59m x 4.80m (18ft 4in x 15ft 8in)
Dual aspect (restricted headroom) with wooden floors, three Velux windows and wooden double glazed bay window overlooking the garden and with spectacular countryside views.
Storage Room in the Eaves:
With heat exchange unit and an ample storage space.
Outside:
Lovely cottage style front garden which is very secluded with an excellent range of mature and maturing shrubs and hedges. To the side of the property there are gardens of approximately one acre with a beautiful planted area full of flowers, soft fruits and much wildlife. There is a fruit cage with raspberries and other soft fruits, a composting area, greenhouse and two small ponds. There is also a spectacular willow dome. The garden has been cultivated organically for more than 30 years. The property itself sits beautifully in its plot and is unique in the fact that one would be forgiven for thinking this was a very old house in the area, not one which is 33 years old.
To the rear of the property, there are attractive, very secluded gardens which through steps and adjacent to the large and attractive patio area (ideal for entertaining etc), there is a stepped walkway down towards the River Teifi which is at the rear of the mature gardens through a cops woodland.
Outside Continued:
The relaxing sound of the river is refreshing and the cops is full of wildlife and birds. On the north side of the property there is a small orchard with mature plum and apple trees, two woodstores, one of which has solar panels, and a side door accessing the single garage. The views from the rear garden offer you both total seclusion and sublime views.
Property information from this agent
About this agent



































