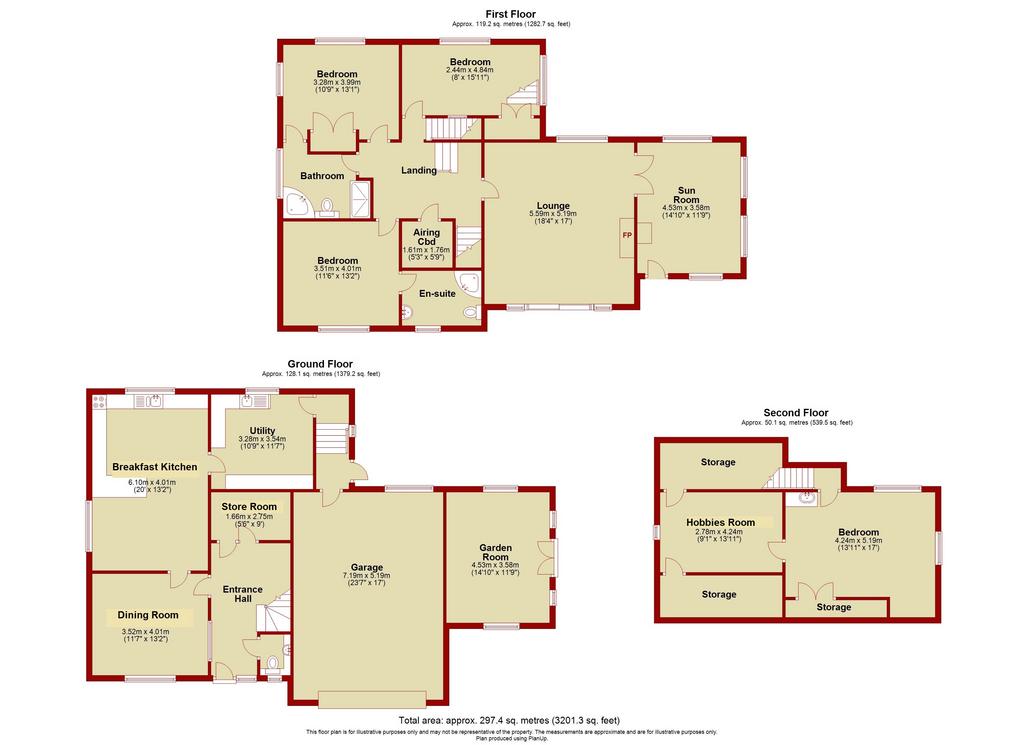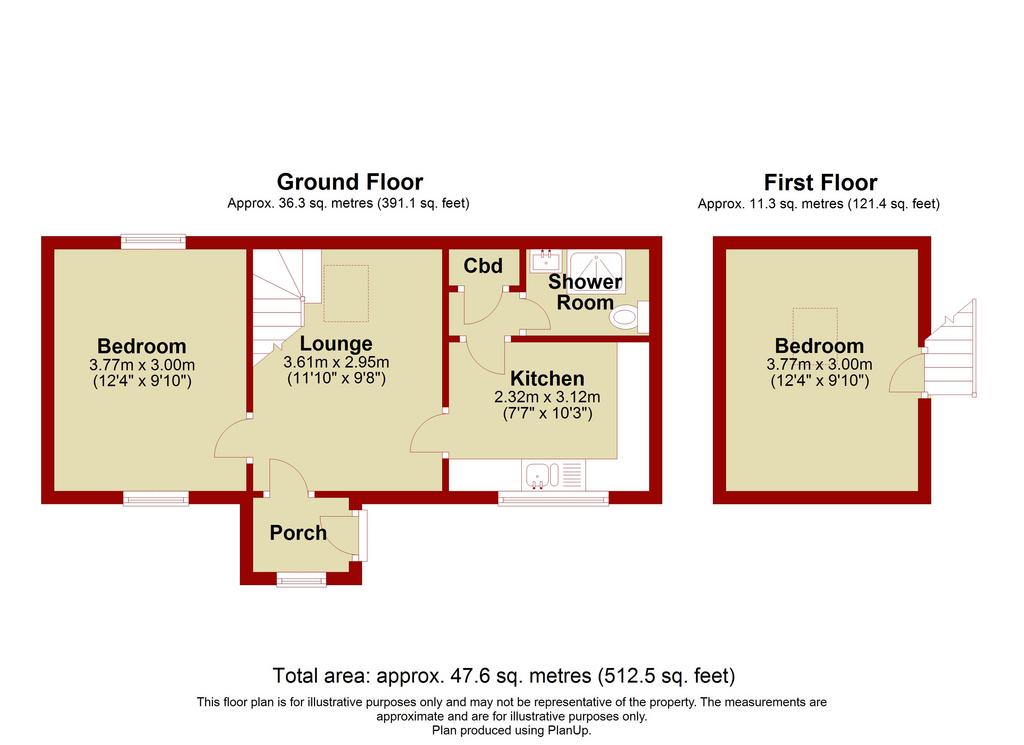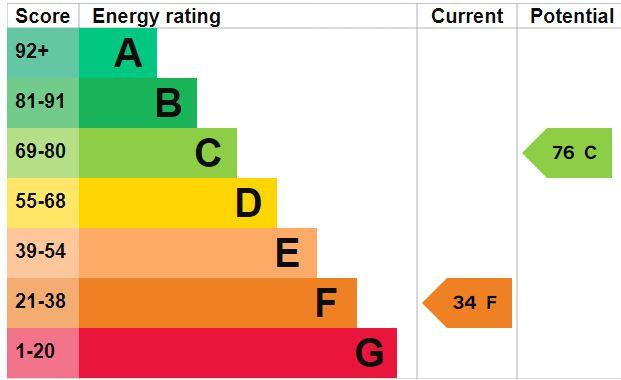4 bedroom detached house for sale
Key information
Features and description
- Tenure: Freehold
- Fitted cloakroom
- 3 reception rooms
- Breakfast kitchen & utility room
- 4 double bedrooms (1 one with en suite bathroom)
- Bath/shower room
- Large hobbies room
- Integral garage, ample parking and adjoining outbuildings
- Also included is a 2 bedroomed detached cottage
- Idyllic semi rural position in 3.5 acres of woodland and gardens
A RARE OPPORTUNITY TO PURCHASE A UNIQUE FOUR BEDROOMED DETACHED RESIDENCE SITUATED IN AN IDYLLIC SEMI RURAL POSITION ON THE OUTSKIRTS OF THIS POPULAR HAMLET SOME FOUR MILES FROM BANGOR. THE PROPERTY STANDS IN APPROXIMATELY 3.5 ACRES OF WOODLAND AND BEAUTIFULLY LANDSCAPED GARDENS WHICH LEAD DOWN TO THE RIVER CEGIN AND ALSO INCLUDES A DELIGHTFUL MODERNISED TWO BEDROOMED DETACHED COTTAGE TOGETHER WITH A RANGE OF OUTBUILDINGS.
MAIN RESIDENCE
• FITTED CLOAKROOM
• STORE ROOM
• DINING ROOM
• BREAKFAST KITCHEN
• UTILITY ROOM
• REAR HALL
• LOUNGE
• SUNROOM
• MASTER BEDROOM with
• EN SUITE BATHROOM
• 3 FURTHER DOUBLE BEDROOMS
• BATH/SHOWER ROOM
• LARGE HOBBIES ROOM
• INTEGRAL DOUBLE GARAGE
DETACHED COTTAGE (Nyth Y Dryw)
• RECEPTION PORCH
• LOUNGE
• KITCHEN DINER
• TWO BEDROOMS • INNER HALL
• SHOWER ROOM
• LPG CENTRAL HEATING
• ADJOINING OUTBUILDINGS
The property stands in beautifully landscaped and well maintained gardens which are mainly laid to lawn with mature hedges, a variety of trees including a large weeping willow, shrubs, a crazy paved patio, a delightful hexagonal gazebo, a large gravelled driveway which provides private off road parking and turning space for several cars, wood stores, paved paths, several garden hose points and a range of outbuildings.
The property also has extensive mature woodland which is accessed via an arched galvanised steel bridge over the Afon Cegin and this provides a delightful private woodland walk with a variety of planted decorative bushes and plants, slated paths leading through the trees and over a series of small ‘bridges’.
Hafod is of brick/concrete block construction with rendered and spar dashed elevations under a pitched slate roof and is run entirely on electricity aside from an LPG 6.9kw fire in the lounge and supplemental heat supplied via an emission approved Heta 7D 4.5kW log burner in the breakfast kitchen.
ECO ENERGY SPECIFICATIONS
The main source of solar electricity to Hafod and Nyth y Dryw (shared electricity supply) is via a Solax 3.92kW solar panel system through an inverter with energy stored in 4 x 2.4kW batteries.
Mains electricity is currently supplied by Octopus on the Octopus Go tariff with reduced cost (currently 8.5p per kWh) between the hours of 00.30 and 05.30 which, during winter months, allows the batteries to be topped up to 100%. In addition, during these times, the immersion tank water (Gledhill - 166 litres capacity) is heated to 60 degrees maximum, for use throughout the day. The immersion heater is controlled by a timer conveniently located in the breakfast kitchen.
Central heating is provided by an LG Air Source Heat Pump (Commissioned 27/7/22) supplemented by the log burner (using seasoned wood from the woods) and lounge fire as previously stated (operated by a Hive App and remote controller. Various electric heaters are also used to provide extra warmth in different rooms drawing on battery energy and the reduced rate electricity overnight.
Internal and security lighting has been fitted in both properties with low energy lights/bulbs.
As a matter of interest up to today, the total mains electricity supplied to both properties in the last 6 years is 23000 kWh and that generated by the solar system is 22820 kWh, being very nearly half of the total usage. In addition, exported solar energy through the Feed in Tariff has resulted in a £1609.02 repayment (approx £250/year).
DIRECTIONS: Proceeding out of Bangor along Llandygai road (A5), when you reach the bypass, continue straight ahead at the flyover roundabout onto the A5 towards Bethesda and at the next roundabout immediately afterwards, turn right onto the B4244 (signposted for Llanberis). After 0.9 of a mile, turn right (signposted for Glasinfryn), continue along for just over 0.4 of a mile and after you pass over the small bridge, Hafod will be found as the first property on your right hand side.
THE ACCOMODATION COMPRISES:
GROUND FLOOR
The property has a wide slate roofed canopy entrance with a tile floor, railings, dressed stone walling, a ‘T&G’ ceiling and a double glazed front door opening into the
RECEPTION HALL 16’ 0” (4.86m) x 6’ 3” (1.90m) (max) having a double radiator, a double glazed window, a stained glass ‘borrowed light’ screen, a coved ceiling and the following rooms off:
FITTED CLOAKROOM 5’ 0” (1.54m) x 3’ 9” (1.13m) having a white suite comprising a fitted vanity unit with an integral wash hand basin and a WC low suite. Ceramic tile floor, tiled walls to dado level, a ‘ladder’ style heated towel rail, a double glazed window and a stained pine door.
STOREROOM 9’ 2’ (2.80m) x 5’ 3” (1.60m) having a deep understairs storage area with coat hooks, wall shelves, an internal light and a stained pine panelled door. This room has partially restricted head height.
DINING ROOM 13’ 3” (4.03m) x 11’ 8” (3.54m) having a double radiator, a uPVC double glazed window, two lattice glazed stained pine panelled doors, fitted shelving and a coved ceiling.
BREAKFAST KITCHEN 20’ 0” (6.12m) x 13’ 1” (4.00m) with a range of fitted base and wall cupboard units having a recess for a cooker with an extractor unit over, discreet worktop lighting, glazed wall display units and marble pattern rolled edge heat resistant worktops incorporating an inset 1½ bowl single drainer composite sink. Tile effect luxury vinyl flooring, a double radiator, a Heta 7d 4.5k multi-fuel stove on a raised hearth with a slate tiled surround, tiled splashbacks to the worktop, a wall shelf, two double glazed windows, a stained pine lattice glazed door from the reception hall, a coved ceiling with recessed downlighters and a door opening into the
UTILITY ROOM 11’ 8” (3.56m) x 10’ 10” (3.30m) with a further range of matching base and wall cupboard units having plumbing and waste pipe for a washing machine, marble patterned heat resistant worktops and a single drainer stainless steel sink. Tile effect vinyl flooring, a single radiator, tiled splashbacks to the worktops, a double glazed window, a coved ceiling and a door opening to a staircase which leads down to the
REAR HALL 10’ 9” (3.30m) x 3’ 10” (1.20m) having a ceramic tile floor, a low level door giving access to an underfloor void, dado rails, a cloaks rail, a coved ceiling with a smoke detector alarm, an external door providing independent rear access and a further door providing access directly into the
INTEGRAL DOUBLE GARAGE 24’ 0” (7.30m) x 17’ 0” (5.20m) having a radio controlled roller shutter front entrance door, an electricity meter, a consumer unit, an LG Air Source Heat Pump and three fluorescent strip light fittings.
A straight flight staircase with a quarter landing and a spindle balustrade then leads up from the reception hall to a mezzanine landing having a lattice glazed door opening into the
LOUNGE 18’ 4” (5.60m) x 17’ 6” (5.34m) having a polished marble fireplace with a matching raised hearth, an inset living flame coal effect propane gas fire and an ornate surround; two double radiators, two picture lights, a coved pine panelled ceiling and wide double glazed sliding patio doors opening to an
INTEGRAL BALCONY 17’ 6” (5.34m) x 4’ 6” (1.36m) having a ceramic tile floor, roller shutters, a pine panelled ‘ceiling' with lighting and delightful rural views over the open fields on the opposite side of the road.
Twin lattice glazed doors then open from the lounge into the
SUN LOUNGE 14’ 9” (4.50m) x 11’ 9” (3.98m) having wood effect laminate flooring, two double radiators, fitted shelving, a uPVC double glazed external door providing independent access via an external spiral staircase and four uPVC double glazed windows through which there are delightful views over the river and gardens.
FIRST FLOOR
A further short straight flight staircase with a quarter landing then leads up from the mezzanine landing to a spacious first floor landing which has a pine spindle handrail to the stairwell, a coved ceiling with a smoke detector alarm and recessed downlighters and the following rooms off:
WALK-IN AIRING CUPBOARD 5’ 10” (1.78m) x 5’ 2” (1.56m) having a pressurised hot water cylinder with an immersion heater, a hanging rail, extensive shelving, an internal light and a stained pine panelled door.
FRONT BEDROOM ONE 13’ 2” (4.00m) x 11’ 7” (3.54m) having a double radiator, a uPVC double glazed window, one point for a wall light, fitted wardrobes, a coved ceiling and a stained pine panelled door opening into the
EN-SUITE BATHROOM 9’ 0” (2.74m) x 6’ 3” (1.92m) having a champagne suite comprising a large corner panelled bath with an integral seat, an electric shower and a folding curved glass shower screen, a pedestal wash hand basin and a WC low suite. Marble pattern vinyl flooring, fully tiled walls, a ‘ladder style’ electrically heated towel rail, a wall mirror with an integral light, a uPVC double glazed window, a wall mounted medicine cabinet and a coved ceiling.
REAR BEDROOM TWO 13’ 3” (3.02m) x 11’ 3” (3.42m) having a built-in double wardrobe with a hanging rail and shelf, a double radiator, two double glazed windows, again taking advantage of the delightful views over the gardens and river, a stained pine panelled door, a coved ceiling and a further stained pine panelled door providing Jack ‘n’ Jill access to the family bathroom.
BATH/SHOWER ROOM 10’ 2” (3.08m) x 7’ 4” (2.24m) having a white suite comprising a corner bath with an integral seat and a hand-held shower, a large separate tiled/glazed shower cubicle with dual showers including a ‘monsoon’ and a curved glass sliding entrance door, a fitted vanity unit with an integral wash hand basin and a WC low suite. Ceramic tile floor with underfloor heating fully tiled walls, a ‘ladder’ style heated towel rail, a large vanity mirror with pelmet lighting, a double glazed window, a stained pine panelled door, an extractor fan and a PVC panelled ceiling with recessed downlighters.
REAR BEDROOM THREE 16’ 0” (4.86m) x 8’ 0” (2.44m) with a recess having a large built-in double wardrobe with a hanging rail, extensive shelving and twin doors; a double radiator, two double glazed windows through which there are again delightful views, a stained pine panelled door and a coved ceiling.
SECOND FLOOR
A further straight flight staircase with a pine hand rail then leads up from the first floor landing to a small second floor landing having a door opening into
SIDE BEDROOM FOUR 17’ 6” (5.34m) x 14’ 0” (4.28m) (max) having a fitted vanity unit with an inset wash hand basin, a tiled splashback and a vanity light over incorporating a shaver socket, two double radiators, two double glazed windows, a part coved ceiling with recessed downlighters and twin louvre doors opening to a WALK-IN STORE ROOM 12’ 0” (3.64m) x 4’ 8” (1.42m) having two hanging rails. A raised door then gives access into a
HOBBIES ROOM 22’ 9” (6.92m) x 8’ 10” (2.70m) having a double radiator, a uPVC double glazed window, a front eaves
STORE ROOM 13’ 0” (4.00m) x 5’ 0” (1.54m) having an internal light, a rear eaves
STORE ROOM 12’ 9” (3.90m) x 5’ 3” (1.60m) having an internal light, a further
STORE ROOM 9’ 2” (2.80m) x 5’ 2” (1.60m) housing the Solax PV converter and battery packs and an access hatch to the roof space.
All three store rooms have partially restricted head height due to the roof slope.
DETACHED COTTAGE (NYTH Y DRYW)
GROUND FLOOR
A uPVC double glazed front door opens into the
RECEPTION PORCH 4’ 11” (1.50m) x 3’ 9” (1.16m) having a ceramic tile floor, a single radiator, a uPVC double glazed window, a cloaks rail, a stained pine ‘T&G’ ceiling with recessed downlighters and a glazed light oak door opening into the
LOUNGE 11’ 11” (3.64m) x 9’ 7” (2.94m) having a Henley wood burning stove on a raised hearth with a ‘brick’ wall to the rear and part stained ‘T&G’ panelled walls, a double radiator, a uPVC double glazed window, a central heating thermostat, an open beamed ceiling with a Velux double glazed roof window and the following rooms off:
FRONT BEDROOM ONE 11’ 10” (3.60m) x 9’ 10” (3.00m) having two single radiators, two uPVC double glazed windows, two points for wall lights, a glazed light oak door and an open beamed ceiling.
KITCHEN DINER 10’ 3” (3.13m) 7’ 1” (2.14m) recently re-fitted with a range of Shaker style matching base and wall cupboard units having a recess for a cooker with a glass splashback and a filter canopy over, a recess for a fridge, a recess with plumbing and waste pipe for a washing machine and wood effect heat resistant worktops incorporating an inset 1½ bowl single drainer stainless steel sink with a swan-neck mixer tap. Ceramic tile floor with underfloor heating, a single radiator, tiled splashbacks to the worktops, a Worcester Greenstar Ri wall mounted mains gas fired central heating boiler also serving the domestic hot water supply, a uPVC double glazed window, a glazed light oak door from the lounge, a high level consumer unit, an open beamed ceiling with an extractor unit and a stained pine door opening to an
INNER HALL having a ceramic tile floor, a built-in airing cupboard with a stained pine door, slatted shelving, an insulated hot water cylinder with an immersion heater and a central heating/hot water programmer, and a further pine door opening to the
SHOWER ROOM 7’ 0” (2.16m) x 2’ 10” (0.88m) having a white suite comprising a tiled/glazed shower cubicle with a Mira Sport electric shower and a glazed sliding entrance door, a fitted vanity unit with an integral wash hand basin and a WC low suite. Wood effect ceramic tile floor, fully tiled walls, a ‘ladder’ style heated towel rail, a wall mounted vanity mirror with integral lighting, a uPVC double glazed window, a stained pine panelled door, an extractor fan and recessed ceiling downlighters.
FIRST FLOOR
A stained pine turned open tread staircase with a matching handrail then leads up from the lounge to a small galleried landing area having a spindle handrail and this opens into
BEDROOM TWO 11’ 8” (3.54m) (to the eaves) x 9’ 10” (3.00m) having an open beamed ceiling with exposed purlins and a pine Velux double glazed roof window. This room has partially restricted head height due to the roof slope.
OUTSIDE
The property has a range of useful outbuildings which include:
INTEGRAL WORKSHOP 14’ 10” (4.52m) x 11’ 9” (3.58m) having two work benches, several double power points, fitted shelving, four uPVC double glazed windows, wooden entrance doors and three fluorescent strip light fittings.
TIMBER GARDEN SHED 8’ 0” (2.46m) x 6’ 0” (1.84m)
CHICKEN SHED 13’ 6” (4.12m) 6’ 0” (1.84m) which is of concrete block/timber framed construction.
STORE ROOM ONE 10’ 3” (3.13m) x 6’ 0” (1.82m) (average) having a small fitted bench, an LED strip light fitting and a low level doorway opening into
STORE ROOM TWO 8’ 4” (2.56m) x 4’ 4” (1.34m) (average).
We have not carried out a test on the central heating system, the electrical wiring circuits or any other services connected to the property and we are therefore unable to comment on the condition or adequacy of same.
SERVICES: We are advised by the vendors that mains water and electricity are connected, that drainage is to a private septic tank located within the curtilage of the property and that a propane gas tank serves the fire in the lounge.
COUNCIL TAX: Band G
TENURE: We are advised by the vendors that the tenure is Freehold
About this agent


























































