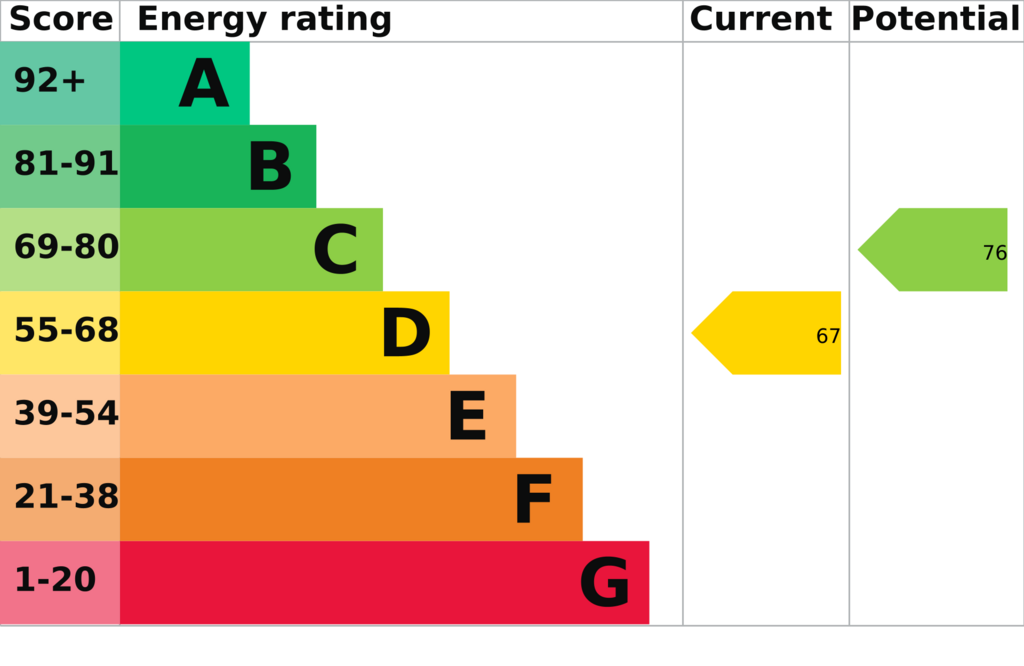Offers in region of
£279,9502 bedroom flat for sale
Southview Drive, West Worthing, West Sussex, BN11 5HS
Flat
2 beds
1 bath
785 sq ft / 73 sq m
EPC rating: D
Key information
Tenure: Share of freehold
Council tax: Ask agent
Broadband: Ultra-fast 1000Mbps *
Mobile signal:
EEO2ThreeVodafone
Features and description
- Tenure: Share of freehold
- Two Bedrooms
- 16'3 Lounge
- 13'4 Modern Fitted Kitchen
- Feature Shower Room
- Double Glazing & GFCH
- Lapsed Planning AWDM/0461/22
- Share of Freehold
- Viewing Recommended
Ian Watkins Estate Agents are pleased to offer for sale this first floor two bedroom flat in the popular location of West Worthing. The accommodation features a good size modern fitted kitchen, 16'3 lounge and a feature shower room. Other features include double glazing, gas central heating and plans granted but now lapsed for a two bedroom and bathroom loft extension. Viewing is highly recommended.
* Two Bedrooms
* 16'3 Lounge
* 13'4 Modern Fitted Kitchen
* Feature Shower Room
* Double Glazing & GFCH
* Lapsed Planning AWDM/0461/22
* Share of Freehold
* Viewing Recommended
Accommodation comprises:
* COMMUNAL ENTRANCE
Communal front door to -
* COMMUNAL ENTRANCE HALL
Stairs rising to the first floor landing, door to -
* ENTRANCE HALL
Hatch to loft space, under stairs storage cupboard.
* KITCHEN: 4.06m x 2.36m (13' 4" x 7' 9")
Modern white units comprising of one and a half bowl sink unit with mixer tap with cupboard under, roll top work surface either side with cupboards and drawers under, space for dishwasher, fitted oven and four ring hob, further roll top work surface with cupboard and drawer under and eye level cupboards over, space and plumbing for washing machine, space for tumble dryer, space for tall fridge/freezer, breakfast bar, radiator, part tiled walls, double glazed window, door giving access to rear fire escape.
* LOUNGE: 4.95m x 3.91m (16' 3" x 12' 10")
Double glazed bay window, radiator, coved and flat ceiling, door to -
* INNER HALLWAY
Access to -
* BEDROOM ONE: 4.47m x 3.07m (14' 8" x 10' 1")
Double glazed window, radiator, coved and flat ceiling, central ceiling fan light.
* BEDROOM TWO: 3.18m x 3.1m (10' 5" x 10' 2")
Double glazed window, radiator, coved and flat ceiling, central ceiling fan light.
* FEATURE SHOWER ROOM
Step in cubicle with overhead shower unit, recessed display niche, low level W.C, wash hand basin with cupboards under, attractive part tiled walls, frosted double glazed window, heated towel rail, flat ceiling with down lights.
This property is sold on a share of freehold basis.
* Two Bedrooms
* 16'3 Lounge
* 13'4 Modern Fitted Kitchen
* Feature Shower Room
* Double Glazing & GFCH
* Lapsed Planning AWDM/0461/22
* Share of Freehold
* Viewing Recommended
Accommodation comprises:
* COMMUNAL ENTRANCE
Communal front door to -
* COMMUNAL ENTRANCE HALL
Stairs rising to the first floor landing, door to -
* ENTRANCE HALL
Hatch to loft space, under stairs storage cupboard.
* KITCHEN: 4.06m x 2.36m (13' 4" x 7' 9")
Modern white units comprising of one and a half bowl sink unit with mixer tap with cupboard under, roll top work surface either side with cupboards and drawers under, space for dishwasher, fitted oven and four ring hob, further roll top work surface with cupboard and drawer under and eye level cupboards over, space and plumbing for washing machine, space for tumble dryer, space for tall fridge/freezer, breakfast bar, radiator, part tiled walls, double glazed window, door giving access to rear fire escape.
* LOUNGE: 4.95m x 3.91m (16' 3" x 12' 10")
Double glazed bay window, radiator, coved and flat ceiling, door to -
* INNER HALLWAY
Access to -
* BEDROOM ONE: 4.47m x 3.07m (14' 8" x 10' 1")
Double glazed window, radiator, coved and flat ceiling, central ceiling fan light.
* BEDROOM TWO: 3.18m x 3.1m (10' 5" x 10' 2")
Double glazed window, radiator, coved and flat ceiling, central ceiling fan light.
* FEATURE SHOWER ROOM
Step in cubicle with overhead shower unit, recessed display niche, low level W.C, wash hand basin with cupboards under, attractive part tiled walls, frosted double glazed window, heated towel rail, flat ceiling with down lights.
This property is sold on a share of freehold basis.
Property information from this agent
About this agent

Ian Watkins Estate Agents - Worthing
4 Selden Parade, Salvington Road
Worthing, West Sussex
BN13 2HL
01903 929014Ian Watkins Estate Agents Worthing are your local independent Estate Agents covering Worthing itself and the surrounding areas. Owned and managed by Ian Watkins, the head office is located in Salvington and aims to provide unrivalled first class, professional and friendly services to both buyers and sellers. We understand that a person's home is one of their most valued investments. So whether you’re just getting on the property ladder for the first time or you are an experienced buyer, we will strive to make the entire moving process as smooth as possible for you from the start. As a modern agent, able to take advantage of the latest computer technology, you will find we don't forget the personal touch and our services are individually tailored to your property needs. Our professional team has a wealth of local knowledge and experience utilised for your benefit and we maintain ongoing contact with all our clients to give them peace of mind and guidance throughout the moving process. Competitive commission fees are on a no sale - no fee basis and free, no obligation, market valuations can be easily arranged.
Similar properties
Discover similar properties nearby in a single step.




























