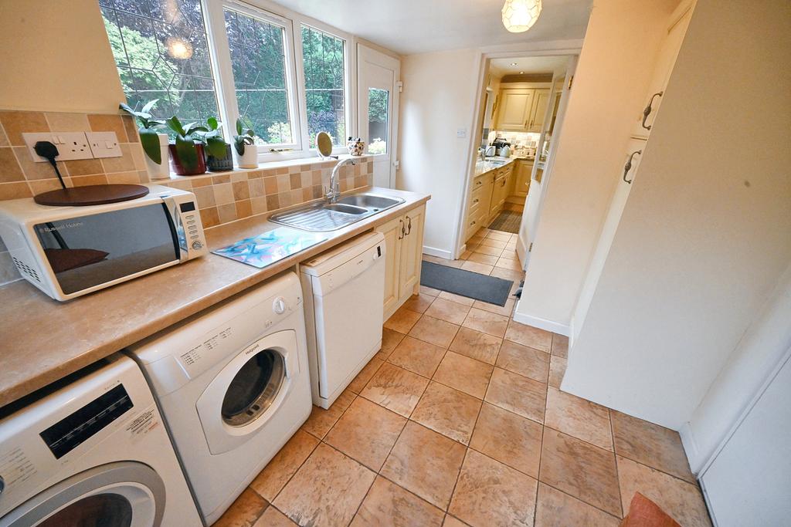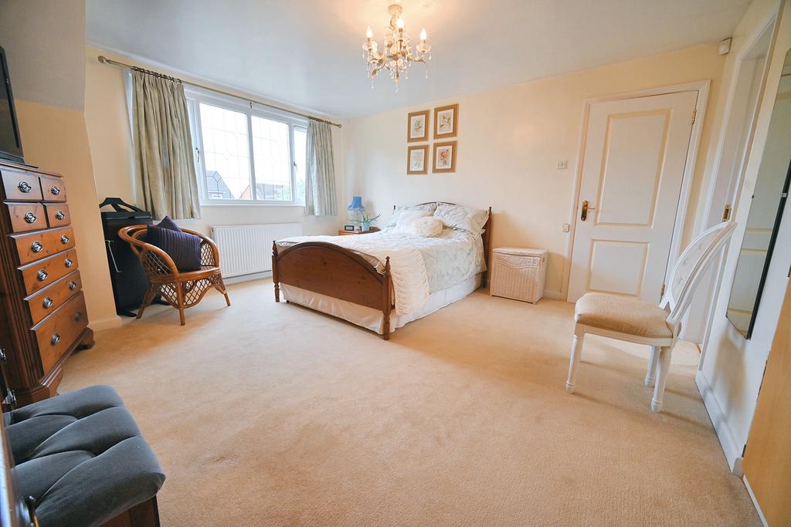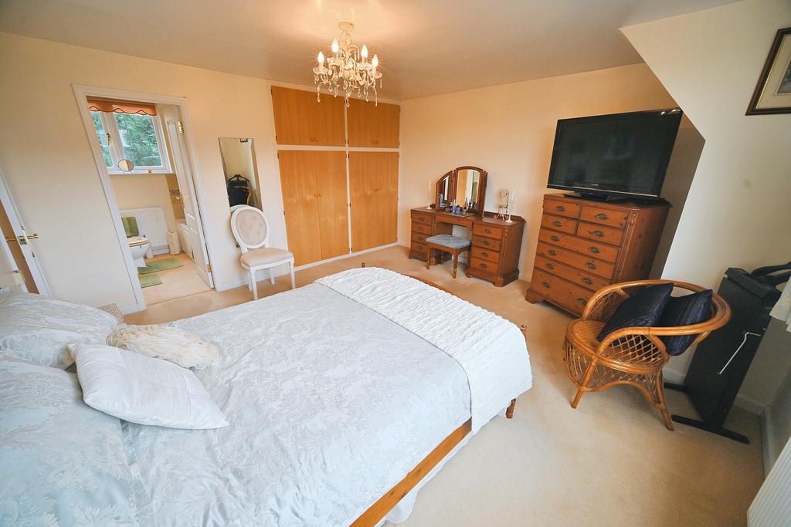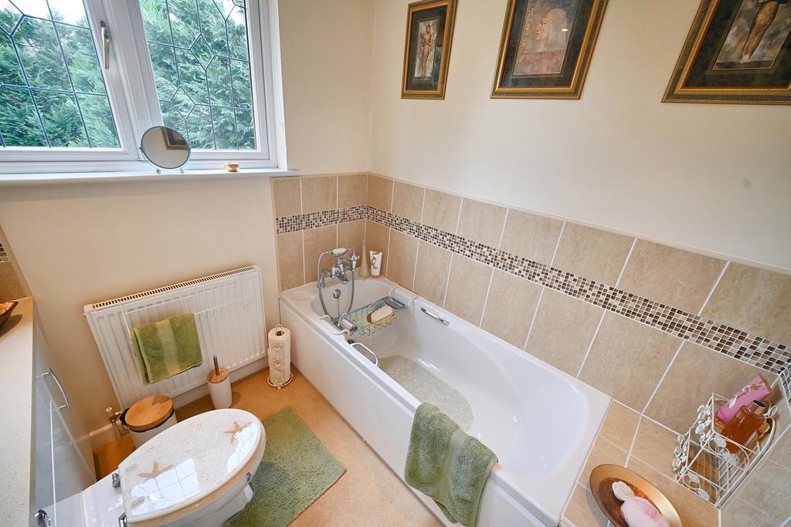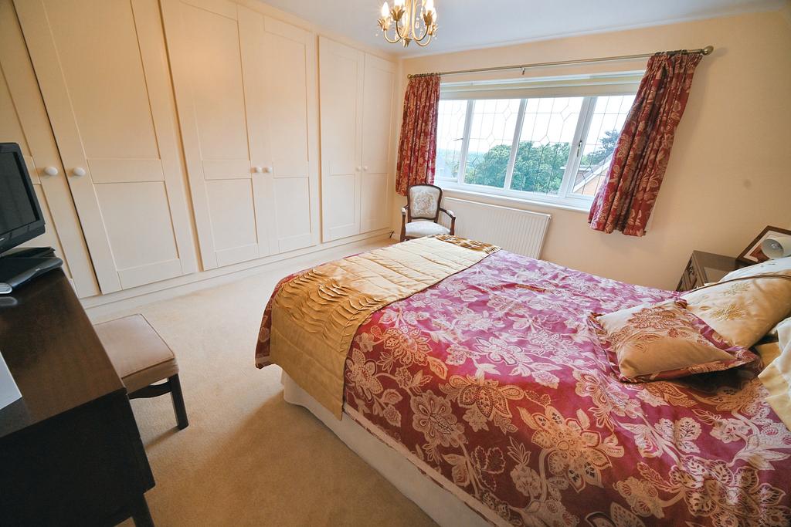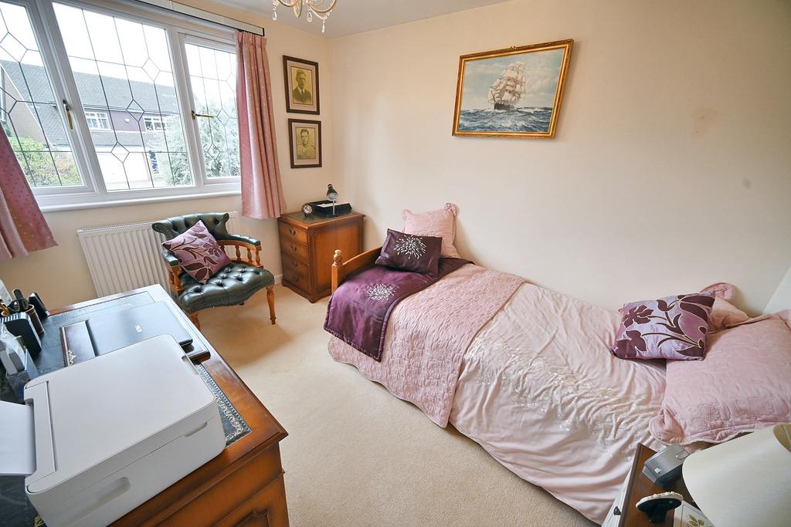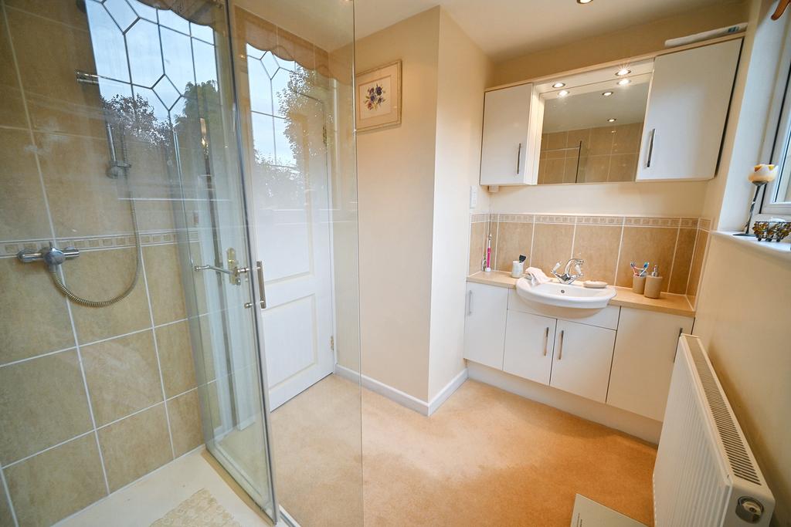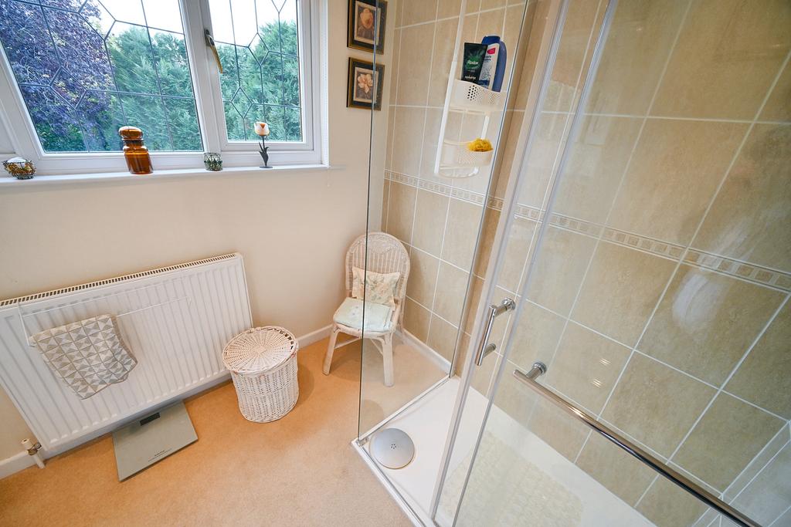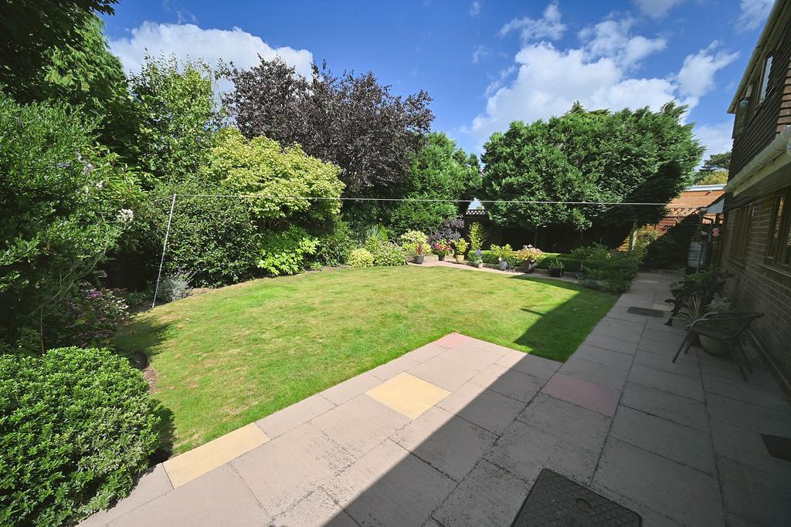3 bedroom detached house for sale
Key information
Features and description
- Tenure: Freehold
- An Impressive & Well Designed Three Bedroom Two Bathroom Detached House In A Select Cul De Sac Just Off Wood Road & Therefore In A Favoured Residential Area
- Very well maintained over the years to retain the charm & appeal of a grand property whilst creating a most attractive & comforting interior
- The well designed accommodation has been designed to utilise the maximum space whilst offering a versatile layout.
- Neatly decorated throughout and perfect for buyers requiring a home, ready to just move into
- A large 23ft long L Shaped living room with dining room, creating an excellent area to entering guest or large families
- Sitting room & the breakfast kitchen is fitted with a high quality limed oak suite with a range of built in appliances and has the benefit of a utility adjacent and internal access into the garage.
- On the first floor, the landing leads to three double bedrooms, all with built in wardrobes and both the master ensuite & family shower room have been refitted in recent years with luxury suites
- At the front of the property is a driveway proving ample off road parking and of course leads to the garage.
- The fully stocked rear garden is certainly a feature having been thoughtfully landscaped to not only provide a pleasant & private outlook but also offers an excellent useable outdoor space
- Internal inspection highly recommended to appreciate this fine example of its type!
Video tours
Occupying a choice position in this small exclusive cul-de-sac located just off Wood Road, this individually designed detached house boasts a number of character features throughout and is undoubtedly a first class example of a family house. Very well maintained over the years to retain the charm & appeal of a grand property whilst creating a most attractive & comforting interior, the well-designed accommodation has been designed to utilise the maximum space whilst offering a versatile layout. Neatly decorated throughout and perfect for buyers requiring a home, ready to just move into, at approx. 1916 sq. feet, the accommodation includes reception porch to entrance hall, fitted cloakroom, sitting room and a large 23ft long L-Shaped living room with dining room, creating an excellent area to entering guest or large families. The breakfast kitchen is fitted with a high quality limed oak suite with a range of built in appliances and has the benefit of a utility adjacent and internal access into the garage. On the first floor, the landing leads to three double bedrooms, all with built in wardrobes and both the master ensuite & family shower room have been refitted in recent years with luxury suites. At the front of the property is a driveway proving ample off road parking and of course leads to the garage. The fully stocked rear garden is certainly a feature of Broxwood Park, having been thoughtfully landscaped to not only provide a pleasant & private outlook but also offers an excellent useable outdoor space. Within walking distance of Tettenhall Wood shopping parade and in easy reach of the many amenities in Tettenhall Village and at Compton, both less than half a mile away. The area is also served well with favoured schooling in both sectors and a number of bus routes. Internal inspection highly recommended to appreciate this fine example of its type!
Reception Porch: PVC double glazed double doors with matching floor to ceiling windows, tiled flooring and wall light point.
Entrance Hall: 14’1” (4.30m) x 11’10” (3.60m) Internal PVC double glazed leaded opaque door with matching side window, radiator and stairs to first floor with built in cloaks cupboard below.
Fitted Cloakroom: Full length vanity unit with storage & recessed WC, chrome heated towel rail, part tiled walls, wall mounted mirror with suspended wall cupboard and double glazed opaque internal window to front.
Through Living Room: 23’0” (7.00m) x 13’9” (4.20m) Marble fireplace & hearth with gas coal fire, radiator, coved ceiling, double glazed leaded window to front and matching patio doors to rear. An open archway leads to:
Dining Room: 12’2” (3.70m) x 7’7” (2.30m) Radiator, coved ceiling, internal glazed double doors from entrance hall and double glazed leaded window to rear.
Sitting Room: 10’4” (3.15m) x 9’10” (3.00m) Marble fireplace & hearth with coal effect electric fire, radiator, coved ceiling and double glazed leaded window to front.
Breakfast Kitchen: 12’10” (3.90m) x 12’8” (3.85m) Fitted with an extensive suite of matching limed oak units comprising a range of base cupboards & drawers with matching granite worktops, coved suspended wall cupboards with display lighting under, matching corner dresser unit, built in appliances include Neff double oven with combination oven over, 4- ring induction hob with extractor hood, built in fridge, coved ceiling, recessed ceiling spotlights, tiled flooring and double glazed leaded window to rear. Internal access to:
Utility: 14’9” (4.50m) x 7’7” (2.30m) Built in cupboards to match the kitchen suite with worktops, stainless steel 1½ drainer sink unit, recess & plumbing for both washing machine & dishwasher, gas fired central heating boiler, part tiled walls, ceramic tiled flooring, double glazed opaque window to side and PVC double glazed door to rear with matching leaded window. Internal access to garage
Garage: 14’9” (4.50m) x 14’9” (4.50m) Remote controlled roller shutter door, power, lighting and double glazed leaded opaque window to side.
First Floor Landing: Radiator and built in airing cupboard.
Bedroom One: 14’1” (4.30m) x 13’11” (4.25m) Built in twin double wardrobes with overhead stores, radiator and double glazed leaded window to front. Ensuite Bathroom: 6’7” (2.00m) x 6’7” (2.00m) Fitted with a luxury white suite comprising panelled bath with shower spray, full length vanity unit with storage & recessed WC, suspended wall cupboards & mirror, recessed ceiling spotlights, radiator and double glazed leaded window to rear.
Bedroom Two: 14’1” (4.30m) x 12’10” (3.90m) Built in full length floor to ceiling wardrobes, radiator and double glazed leaded window to side.
Bedroom Three: 10’10” (3.30m) x 8’4” (2.55m) Built in cupboard / wardrobe, radiator and double glazed leaded window to front.
Shower Room: 8’6” (2.60m) x 6’7” (2.00m) Fitted with a luxury suite comprising walk in double shower enclosure with chrome shower spray, vanity unit, suspended wall cupboard with mirror & lighting over, radiator, part tiled walls, recessed ceiling spotlights and double glazed leaded window to rear.
Separate WC: Low level WC and double glazed leaded window to rear.
Rear Garden: A mature & full stocked rear garden, neatly landscaped with full width paved patio with matching side terrace, centre shaped lawn, flowering borders with a variety of shrubs & trees, raised brick rockeries, two garden sheds, surrounding fencing, exterior lighting and side gate.
About this agent

Similar properties
Discover similar properties nearby in a single step.
















