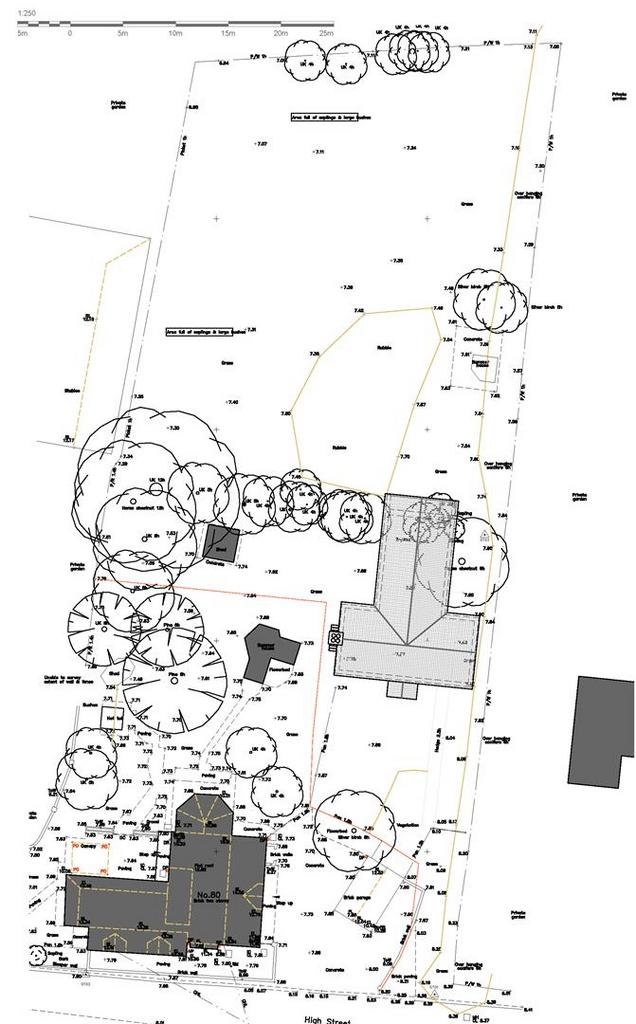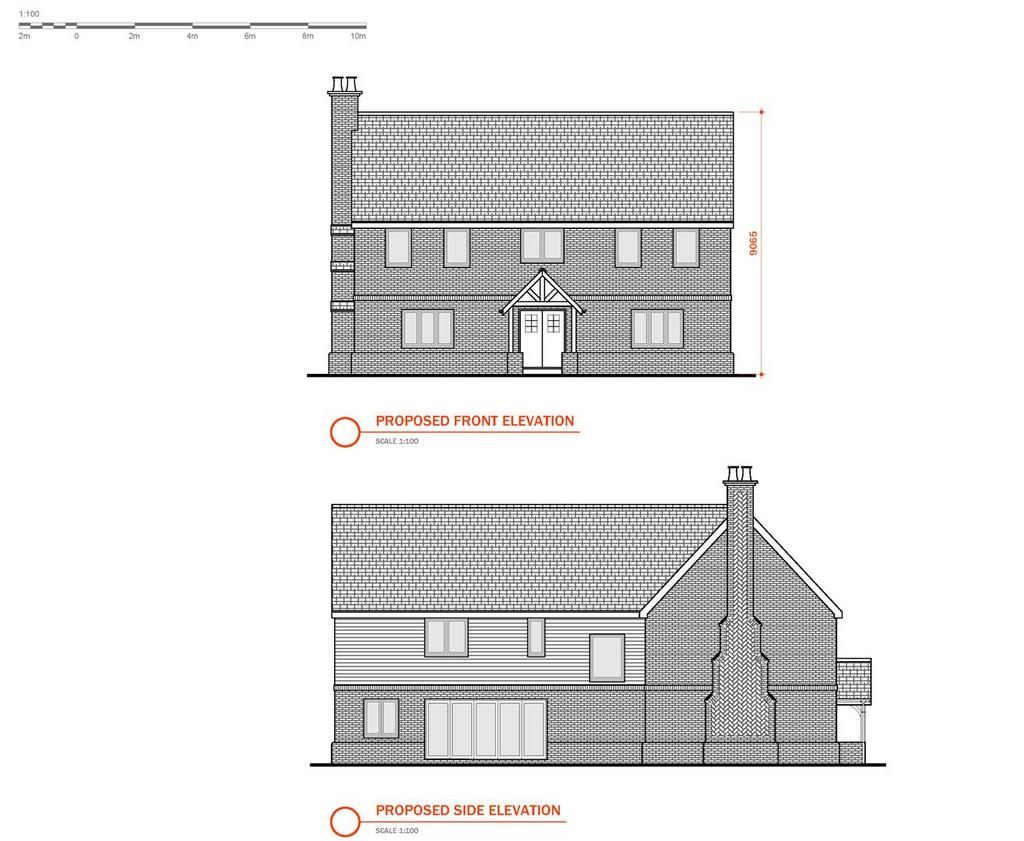Popular
Total views: 500+
5 bedroom detached house for sale
The Street, Kirby-Le-Soken CO13
Solar panels
Detached house
5 beds
3 baths
2,671 sq ft / 248 sq m
EPC rating: D
Key information
Tenure: Freehold
Council tax: Band F
Broadband: Super-fast 57Mbps *
Mobile signal:
EEO2ThreeVodafone
Features and description
- Tenure: Freehold
- Four Bedrooms
- Off-Road Parking & Detached Garage
- Modernised Throughout
- Third of an Acre Plot
- Solar Panels
- EPC D
- Over 2,600 Sq Ft
- Further Land Available By Separate Negotiation
Located in the village of Kirby-Le-Soken, this character detached property occupying a generous plot of approximately a third of an acre. The property has undergone a comprehensive refurbishment at the hands of the current owners and superbly combines character features with modern luxuries. Externally, this fine home benefits from garage and driveway parking and a generous garden with ample space for alfresco dining plus a 'hobbit house' equipped with bar and fire pit. Further land with potential for an additional dwelling is available by separate negotiation.
Opening Paragraph - Accommodation comprises with approximate room sizes as follows:
Entrance door to:
Entrance Hallway -
Lounge - 8.71m x 6.10m (28'7 x 20'0) -
Hallway -
Sitting Room/ Play Room - 4.80m x 3.51m (15'9 x 11'6) -
Wc - 2.21m x 1.83m (7'3 x 6'0) -
Kitchen - 6.40m x 4.88m (21'0 x 16'0) -
Utility Room - 3.53m x 1.83m (11'7 x 6'0) -
Conservatory - 4.88m x 3.45m (16'0 x 11'4) -
First Floor -
Bedroom One - 8.23m x 3.78m (27'0 x 12'5) -
En Suite - 1.52m x 1.40m (5'0 x 4'7) -
Hallway/Dressing Area - 3.30m x 1.83m (10'10 x 6'0) -
Bathroom - 2.74m x 2.62m (9'0 x 8'7) -
Bedroom Three - 3.43m x 3.38m (11'3 x 11'1) -
Bedroom Four - 2.64m x 2.29m (8'8 x 7'6) -
Bedroom Two - 5.74m x 3.51m (18'10 x 11'6) -
Outside -
Outside Rear -
Additional Land - The land to the rear (approximately 0.5 acres) can be purchased at an additional cost by separate negotiation. The current owner has had plans drawn for a detached dwelling which they believe would be approved. A copy of plans are available upon request.
Additional Info - Council Tax Band: F
Heating: Gas central heating
Services: Mains gas, electricity, water and drainage
Broadband: Superfast (up to 57 mbps)
Mobile Coverage: indoor - Limited / outdoor - likely
Construction: Part solid brick, part cavity wall
Restrictions: None
Rights & Easements: None
Flood Risk: Very low
Additional Charges: None
Seller’s Position: Onward purchase
Garden Facing: North
Agents Note Sales - PLEASE NOTE - Although we have not tested any of the Gas/Electrical Fixtures & Fittings, we understand them to be in good working order, however it is up to any interested party to satisfy themselves of their condition before entering into any Legal Contract.
Aml - ANTI-MONEY LAUNDERING REGULATIONS 2017 - In order to comply with regulations, prospective purchasers will be asked to produce photographic identification and proof of residence documentation once entering into negotiations for a property.
Opening Paragraph - Accommodation comprises with approximate room sizes as follows:
Entrance door to:
Entrance Hallway -
Lounge - 8.71m x 6.10m (28'7 x 20'0) -
Hallway -
Sitting Room/ Play Room - 4.80m x 3.51m (15'9 x 11'6) -
Wc - 2.21m x 1.83m (7'3 x 6'0) -
Kitchen - 6.40m x 4.88m (21'0 x 16'0) -
Utility Room - 3.53m x 1.83m (11'7 x 6'0) -
Conservatory - 4.88m x 3.45m (16'0 x 11'4) -
First Floor -
Bedroom One - 8.23m x 3.78m (27'0 x 12'5) -
En Suite - 1.52m x 1.40m (5'0 x 4'7) -
Hallway/Dressing Area - 3.30m x 1.83m (10'10 x 6'0) -
Bathroom - 2.74m x 2.62m (9'0 x 8'7) -
Bedroom Three - 3.43m x 3.38m (11'3 x 11'1) -
Bedroom Four - 2.64m x 2.29m (8'8 x 7'6) -
Bedroom Two - 5.74m x 3.51m (18'10 x 11'6) -
Outside -
Outside Rear -
Additional Land - The land to the rear (approximately 0.5 acres) can be purchased at an additional cost by separate negotiation. The current owner has had plans drawn for a detached dwelling which they believe would be approved. A copy of plans are available upon request.
Additional Info - Council Tax Band: F
Heating: Gas central heating
Services: Mains gas, electricity, water and drainage
Broadband: Superfast (up to 57 mbps)
Mobile Coverage: indoor - Limited / outdoor - likely
Construction: Part solid brick, part cavity wall
Restrictions: None
Rights & Easements: None
Flood Risk: Very low
Additional Charges: None
Seller’s Position: Onward purchase
Garden Facing: North
Agents Note Sales - PLEASE NOTE - Although we have not tested any of the Gas/Electrical Fixtures & Fittings, we understand them to be in good working order, however it is up to any interested party to satisfy themselves of their condition before entering into any Legal Contract.
Aml - ANTI-MONEY LAUNDERING REGULATIONS 2017 - In order to comply with regulations, prospective purchasers will be asked to produce photographic identification and proof of residence documentation once entering into negotiations for a property.
Property information from this agent
About this agent

Lamb & Co - Clacton
Unit 2, Crusader Business Park, Stephenson Road West
Clacton-on-Sea, Essex
CO15 4TN
01255 770940Our flock of local sales, lettings and land & new homes experts are led by managing director, Callum Lamb who has over 15 years’ experience in the property
industry. Callum's expertise and innovation has enabled us to collaboratively pioneer a customer-first premium brand that has become a market leader
across the Tendring district. With ambition and heart, we strive to continuously transform our service so we can offer our community the BEST. From
consistent and honest communication — to strategic print and digital marketing that widens our reach to a global audience — we're here to exc... Show more
industry. Callum's expertise and innovation has enabled us to collaboratively pioneer a customer-first premium brand that has become a market leader
across the Tendring district. With ambition and heart, we strive to continuously transform our service so we can offer our community the BEST. From
consistent and honest communication — to strategic print and digital marketing that widens our reach to a global audience — we're here to exc... Show more










































