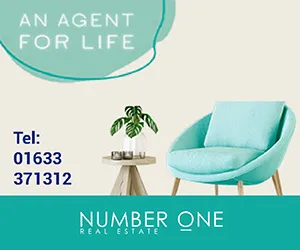2 bedroom flat for sale
Key information
Features and description
- Tenure: Leasehold (974 years remaining)
Video tours
GUIDE PRICE £175,000 - £185,000
Number One Agent, Harrison Cole is delighted to offer this two-bedroom, ground floor flat for sale in Cardiff.
Located just outside Cardiff City Centre, this well-proportioned ground floor flat is in a secure building, within close distance to the local amenities of Pontprennau such as Pontprennau Medical Centre and Pharmacy and Pontprennau Primary School just opposite. There is a bus stop close to the property where you can catch the 58 Bus into Cardiff making commuting into the City simple whilst also only being a short drive, with a bustling high street offering fabulous restaurants, bars and cafes, in addition to the fantastic sporting stadiums, theatres and the historic Cardiff Castle. While the centre provides all amenities, Cardiff Docks and Penarth Marina add another perspective to this wonderful City.
Welcomed into the inner hallway of this ground floor flat, there are two bedrooms, both of which are double, with the largest benefiting from an ensuite shower room. A further bathroom with a bath suite can be found from the hall, along with a storage cupboard. There is a practical kitchen, with an integrated oven and four-ring electric hob and an open plan lounge/diner with double doors opening to the communal lawned garden. Allocated parking and visitor spaces area available to the fore.
Council Tax Band D
Lease Information:
Term : 999 years from 1 June 1999
Ground Rent: £235 paid annually
Service Charge: £1800 annually, paid every 6 months
All services and mains water are connected to the property.
How broadband internet is provided to the property is unknown. Please visit the Ofcom website to check broadband availability and speeds.
The owner has advised that the level of the mobile signal/coverage at the property is good. Please visit the Ofcom website to check mobile coverage.
Measurements:
Bedroom 1: 4.3m x 2.7m
Ensuite: 1.2m x 2.7m
Bedroom 2: 3.0m x 2.9m
Lounge/Diner: 3.4m x 4.0m
Kitchen: 2.0m x 2.9m
Bathroom: 1.9m x 2.0m
EPC Rating: C
About this agent

















