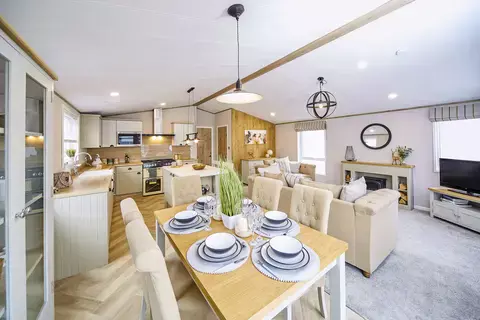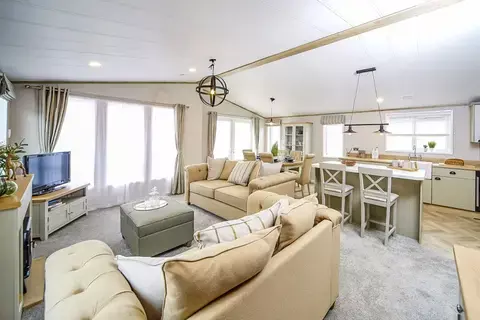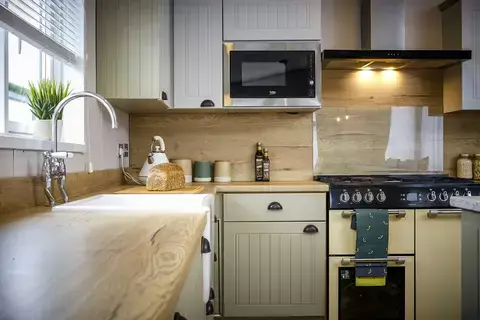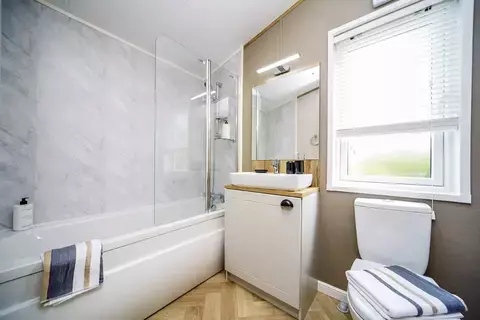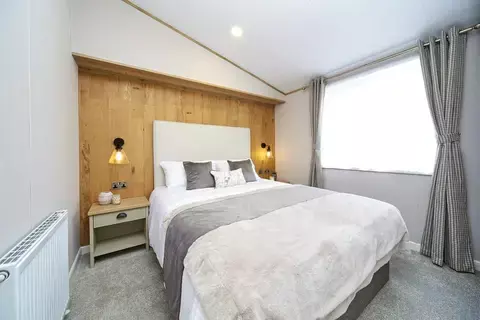Guide price
£165,00010 bedroom serviced apartment for sale
1010
Tenure: FreeholdPrime Blackpool LocationTurnkey Investment OpportunityNewly Refurbished Short Stay Holiday Lets

Added > 14 days
Shoreline Estates - Blackpool
Added > 14 days01253 545775






























































































































