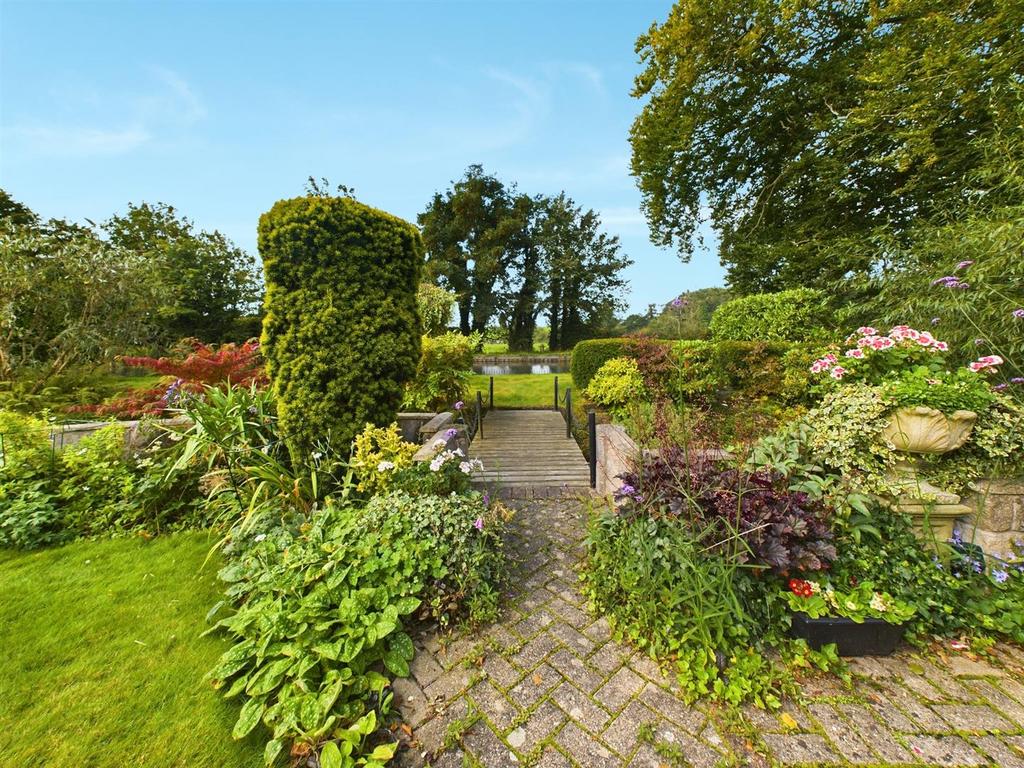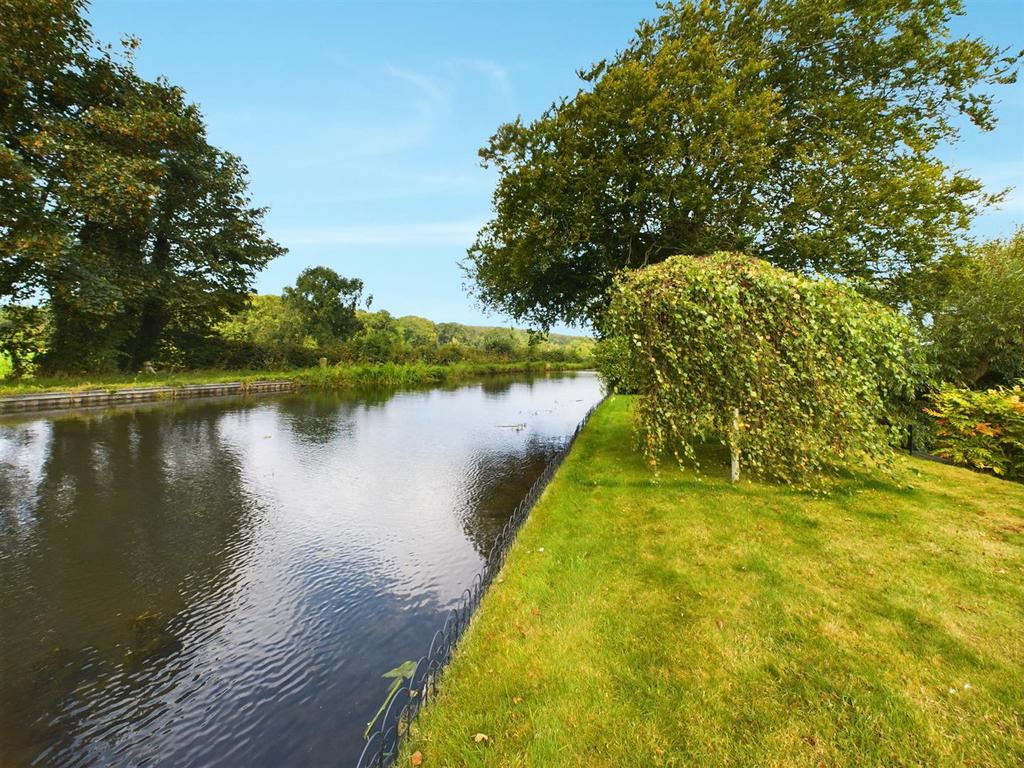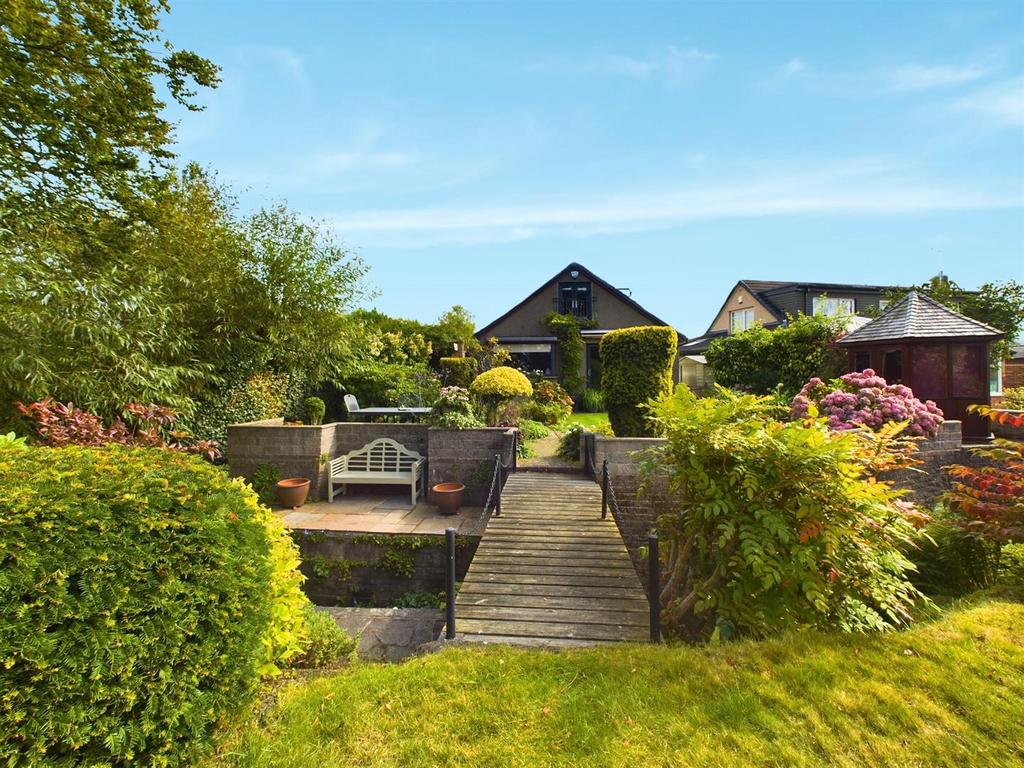Popular
Total views: 500+
3 bedroom detached bungalow for sale
Leachfield Road, Galgate, Lancaster
Detached bungalow
3 beds
2 baths
Key information
Tenure: Freehold
Council tax: Band D
Broadband: Super-fast 53Mbps *
Mobile signal:
EEO2ThreeVodafone
Features and description
- Tenure: Freehold
- Detached dormer bungalow
- Two/three bedrooms
- End of cul de sac position
- Stunning gardens overlooking the canal
- Private mooring rights
- Two bathrooms
- Beautifully presented throughout
- Gorgeous kitchen & utility room
- Integral garage & car port
- Desirable area
This charming two-three-bedroom detached dormer bungalow is nestled at the end of a quiet cul-de-sac in the highly desirable Galgate area of Lancaster. Positioned on a corner plot adjacent to the canal, the property features a private rear garden with a bridge crossing a tranquil stream, leading directly to the canal where the property has a private mooring.
Inside this wonderful home, you'll be captivated by the beautifully presented rooms and the stunning views over the gardens and canal which can also be enjoyed from the Juliette balcony from bedroom two. The property is well-suited for multi-generational living, featuring a convenient ground-floor bedroom and bathroom.
The first floor has a flexible space design where an open-plan layout can be modified with a stud wall if needed to create bedroom three which is currently used as an office.
Additionally, it offers ample off-road parking space, accommodating numerous vehicles or even a camper van. This home combines elegance and practicality, making it an ideal choice for various living arrangements.
Galgate Village provides easy access to amenities including pre-schools, a primary school and local pubs. Surrounded by scenic beauty, including the picturesque River Lune, Galgate offers a tranquil retreat for those seeking a peaceful lifestyle. The well-connected area also has easy access to major roads and public transport, making it convenient for commuters travelling further afield.
Entrance Vestibule - Tiled floor, door to hallway.
Hallway - Carpeted floor, radiator.
Bedroom One - Double-glazed windows to front rear and sides, fitted wardrobes, Ted Todd oak flooring, radiator.
Bathroom - Double-glazed frosted window to the front, bath, vanity unit with inset wash hand basin, heated towel rail, extractor fan, tiled floor, W.C.
Lounge/Diner - Double-glazed patio doors to the garden and double-glazed window to the side, carpeted floor, radiators, stairs to the first floor and double doors opening onto the hallway.
Kitchen - Double-glazed window to the rear with a remote control blind, a range of beautifully crafted cabinets with complimentary Quartz work surfaces, breakfast bar, copper effect sink, Neff induction hob, Neff grill and oven with slide under
oven door, built-in larder, Neff integrated fridge and dishwasher, Amtico floor, radiator, door to the utility room.
Utility Room - Double glazed door to the garden and door to the integral garage, range of matching wall and base cabinets, cupboard housing Vaillant combi boiler, plumbing for washing machine, space for dryer, stainless steel sink, Amtico floor.
Integral Garage - Up and over door, window to side, power and light, consumer unit.
First Floor Landing - Double-glazed Velux window, built-in wardrobe, wood floor.
Bedroom Two - Double-glazed french doors open onto a Juliette balcony with wonderful views over the garden and canal, double-glazed Velux window, carpeted floor, radiator.
Shower Room - Double-glazed frosted windows to the side, shower cubicle with thermostatic shower, vanity unit with inset wash hand basin and under storage, heated towel rail, slate floor, extractor fan, W.C.
Bedroom Three/Office - Flexible space design where an open-plan layout can be modified with a stud wall if needed, double-glazed velux window, wood floor, radiator and under eaves storage.
Outside - Block paved driveway to the front for up to four vehicles or camper van, hedged garden, carport, access to the garage and gate to the rear. The beautifully landscaped rear gardens are a standout feature of this property, offering a serene and inviting outdoor space. A charming courtyard area is enhanced by a well-established jasmine plant that gracefully adorns a pergola, adding both beauty and a delightful fragrance to the setting, The garden features a summerhouse and various patio areas, perfect for entertaining or relaxation, complemented by a picturesque cottage garden and a lush lawn. A quaint bridge spans over the beck, providing a scenic path down to the canal, making this outdoor area a tranquil and inviting retreat. The property also benefits from a private mooring on the canal, outside power points and a water tap.
Useful Information - Tenure Freehold
Private mooring rights on the canal.
The property has been extended with a dormer to add a second bathroom and create more storage space.
New soffits, facias and gutters.
All new external doors – front, back, patio (with privacy glass), and upstairs French
doors (all UPVC from Lancashire Double Glazing)
All new windows (except for those on the front porch that are not exposed to the
weather).New kitchen, utility room and boiler along with a new consumer unit.
Inside this wonderful home, you'll be captivated by the beautifully presented rooms and the stunning views over the gardens and canal which can also be enjoyed from the Juliette balcony from bedroom two. The property is well-suited for multi-generational living, featuring a convenient ground-floor bedroom and bathroom.
The first floor has a flexible space design where an open-plan layout can be modified with a stud wall if needed to create bedroom three which is currently used as an office.
Additionally, it offers ample off-road parking space, accommodating numerous vehicles or even a camper van. This home combines elegance and practicality, making it an ideal choice for various living arrangements.
Galgate Village provides easy access to amenities including pre-schools, a primary school and local pubs. Surrounded by scenic beauty, including the picturesque River Lune, Galgate offers a tranquil retreat for those seeking a peaceful lifestyle. The well-connected area also has easy access to major roads and public transport, making it convenient for commuters travelling further afield.
Entrance Vestibule - Tiled floor, door to hallway.
Hallway - Carpeted floor, radiator.
Bedroom One - Double-glazed windows to front rear and sides, fitted wardrobes, Ted Todd oak flooring, radiator.
Bathroom - Double-glazed frosted window to the front, bath, vanity unit with inset wash hand basin, heated towel rail, extractor fan, tiled floor, W.C.
Lounge/Diner - Double-glazed patio doors to the garden and double-glazed window to the side, carpeted floor, radiators, stairs to the first floor and double doors opening onto the hallway.
Kitchen - Double-glazed window to the rear with a remote control blind, a range of beautifully crafted cabinets with complimentary Quartz work surfaces, breakfast bar, copper effect sink, Neff induction hob, Neff grill and oven with slide under
oven door, built-in larder, Neff integrated fridge and dishwasher, Amtico floor, radiator, door to the utility room.
Utility Room - Double glazed door to the garden and door to the integral garage, range of matching wall and base cabinets, cupboard housing Vaillant combi boiler, plumbing for washing machine, space for dryer, stainless steel sink, Amtico floor.
Integral Garage - Up and over door, window to side, power and light, consumer unit.
First Floor Landing - Double-glazed Velux window, built-in wardrobe, wood floor.
Bedroom Two - Double-glazed french doors open onto a Juliette balcony with wonderful views over the garden and canal, double-glazed Velux window, carpeted floor, radiator.
Shower Room - Double-glazed frosted windows to the side, shower cubicle with thermostatic shower, vanity unit with inset wash hand basin and under storage, heated towel rail, slate floor, extractor fan, W.C.
Bedroom Three/Office - Flexible space design where an open-plan layout can be modified with a stud wall if needed, double-glazed velux window, wood floor, radiator and under eaves storage.
Outside - Block paved driveway to the front for up to four vehicles or camper van, hedged garden, carport, access to the garage and gate to the rear. The beautifully landscaped rear gardens are a standout feature of this property, offering a serene and inviting outdoor space. A charming courtyard area is enhanced by a well-established jasmine plant that gracefully adorns a pergola, adding both beauty and a delightful fragrance to the setting, The garden features a summerhouse and various patio areas, perfect for entertaining or relaxation, complemented by a picturesque cottage garden and a lush lawn. A quaint bridge spans over the beck, providing a scenic path down to the canal, making this outdoor area a tranquil and inviting retreat. The property also benefits from a private mooring on the canal, outside power points and a water tap.
Useful Information - Tenure Freehold
Private mooring rights on the canal.
The property has been extended with a dormer to add a second bathroom and create more storage space.
New soffits, facias and gutters.
All new external doors – front, back, patio (with privacy glass), and upstairs French
doors (all UPVC from Lancashire Double Glazing)
All new windows (except for those on the front porch that are not exposed to the
weather).New kitchen, utility room and boiler along with a new consumer unit.
Property information from this agent
About this agent

Mighty House is owned and run by Chartered Surveyors who are passionate about property and customer service. We are multiple property Landlords, property investors and developers ourselves and bring an exceptional range of skills and experience to the business. As a result we offer a range of services and customer service that we would want to receive ourselves.
Similar properties
Discover similar properties nearby in a single step.
































