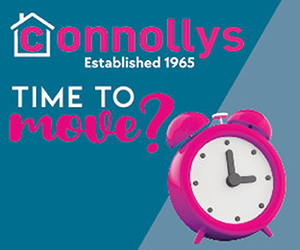1 bedroom apartment for sale
Key information
Features and description
- Tenure: Leasehold
- Spacious One Bedroom Apartment
- Upvc Double Glazed
- Underfloor Heating
- Generous Living Area/Kitchen 26,9 x 9'2
- Modern Fitted Kitchen with Integrated Appliances
- Private Balcony with Westerly Aspoect
- Spacious Bedroom 19'7 x 10'4
- Fully Tiled Shower Room
- Secure Allocated Parking Area
- Convenient Town Centre Location
Connollys are pleased to offer to discerning buyers this spacious apartment in a popular development built within Corringham town centre with is range of shops, cafes and other amenities. This top floor apartment is accessed via lift or stairs and is offered with private balcony, underfloor heating, allocated parking space, video entry system and offered with no onward chain. The property is ideal as a first time purchase for singles or couples and offers excellent returns as a smart investment property.
This one bedroom, home offers a practical layout, efficient use of space, and a comfortable living environment and benefits from UPVC double glazing throughout, under floor heating with heat recovery boiler system and a long lease. The well designed layout accommodates all the necessities of comfortable living and comprises entrance hall with spacious built in cupboard and doors leading to all rooms. On entering the spacious open floor plan living/kitchen area you are welcomed into an airy, roomy living area which flows seamlessly onto the private balcony with a westerly aspect and serving as great extra space for relaxing and enjoying the view of the setting sun. The fitted kitchen blends nicely from the living area and offers a full range of integrated appliances to include: oven, hob, extractor, for culinary activities with a further built in fridge/freezer and dishwasher. The home features a comfortable larger than average sized bedroom and the floor plan is completed with a modern fully tiled shower room.
The apartment additionally offers an allocated parking space in the car park below for convenience.
Rooms
Entrance Hall:
9' 8" x 4' 5" (2.95m x 1.35m)
Open Plan Living/Kitchen Area:
26' 9" x 9' 2" (8.15m x 2.79m)
Balcony:
8' 11" x 4' 5" (2.72m x 1.35m)
Spacious Bedroom:
19' 7" x 10' 4" (5.97m x 3.15m)
Shower Room/Wc:
7' 0" x 5' 8" (2.13m x 1.73m)
Lease Details:
Lease: 125 years from 10/03/2020 (120 Years of 125 remaining)
Ground Rent: £200 per annum
Maintenance (including Buildings Insurance) currently £127 per month.
Council Tax:
Thurrock Council
Band B (£1587.18 per annum)
Disclaimer:
These particulars are intended to give a fair description of the property but their accuracy cannot be guaranteed, and they do not constitute an offer of contract. Intending purchasers/tenants must rely on their own inspection of the property. None of the above appliances/services have been tested by ourselves. We recommend purchasers/tenants arrange for a qualified person to check all appliances/services before legal commitment.
Property information from this agent
About this agent

Similar properties
Discover similar properties nearby in a single step.



















