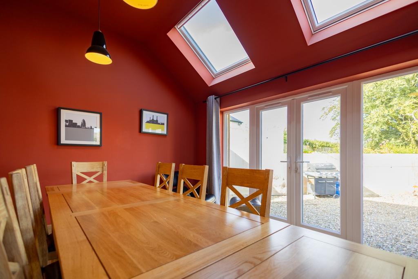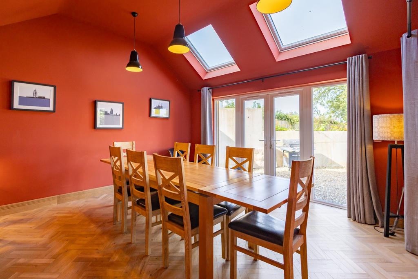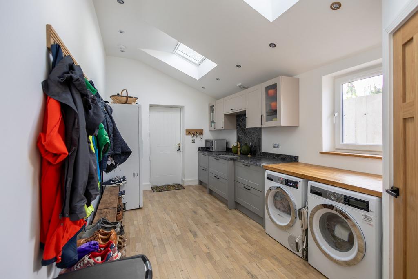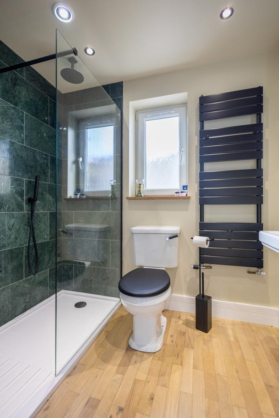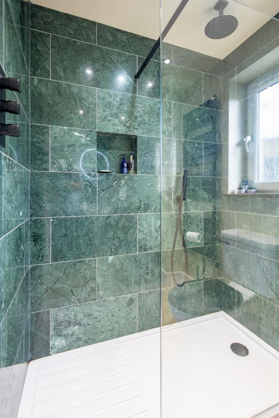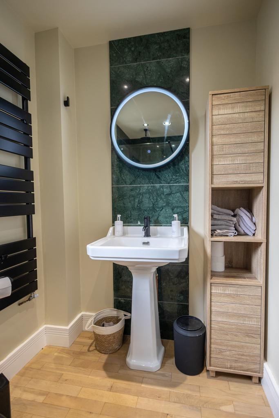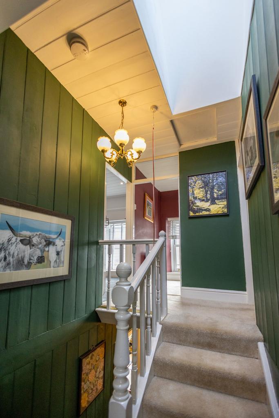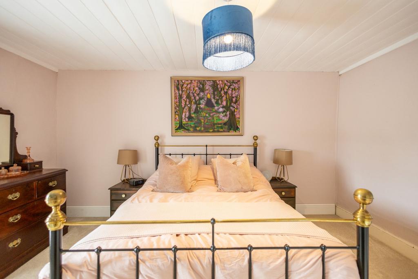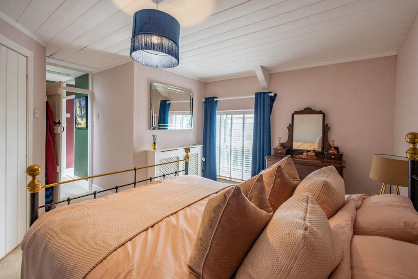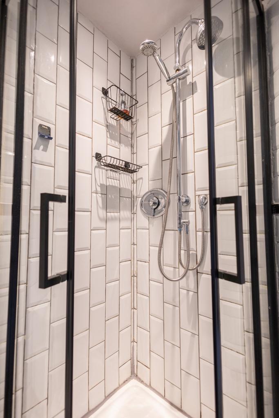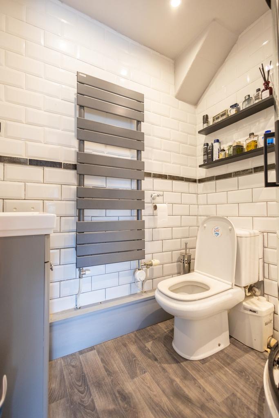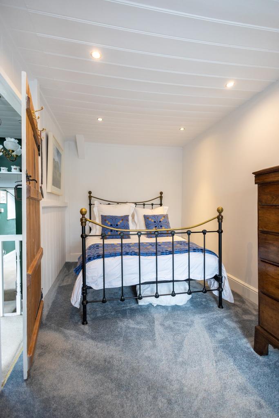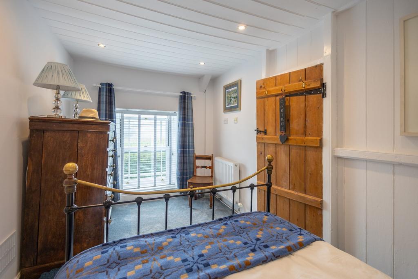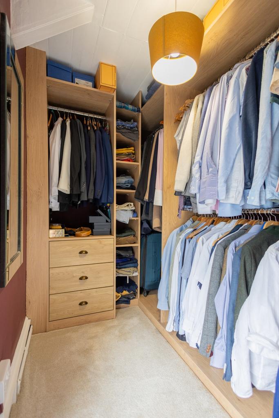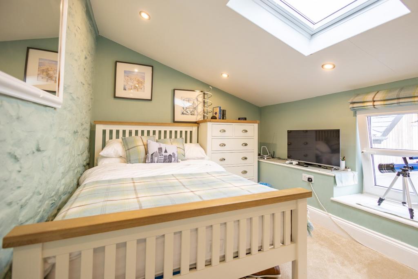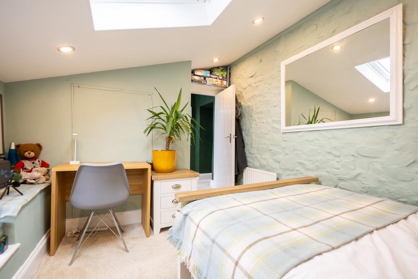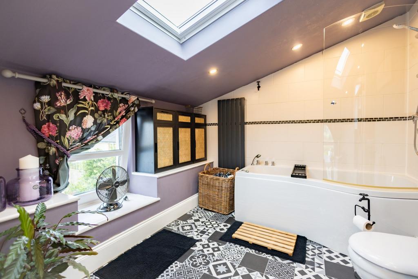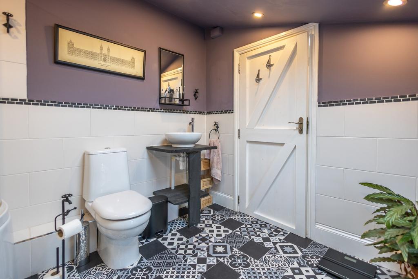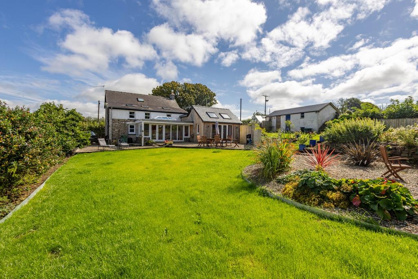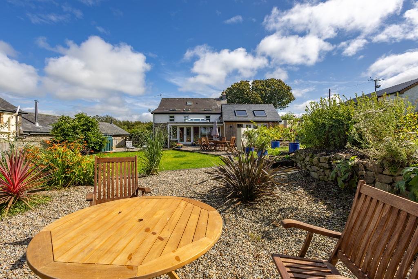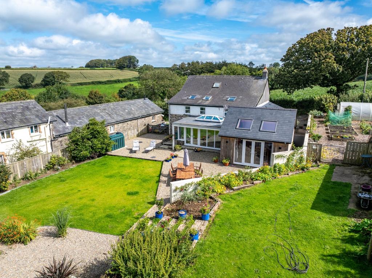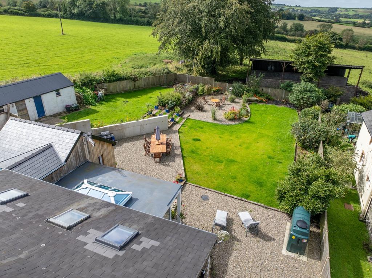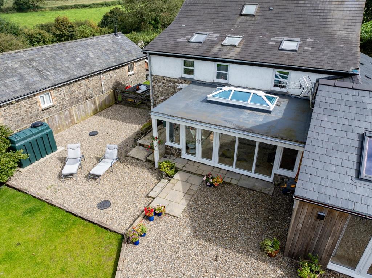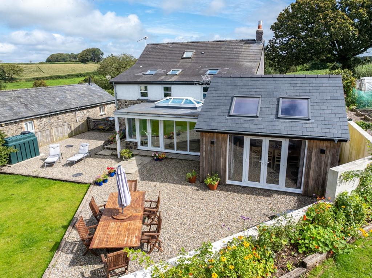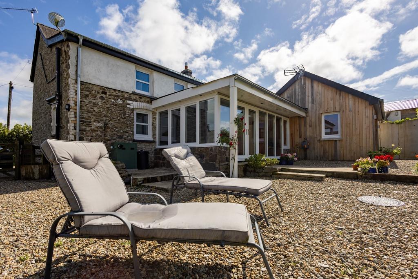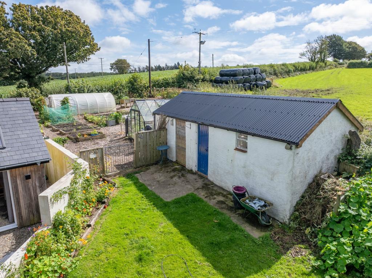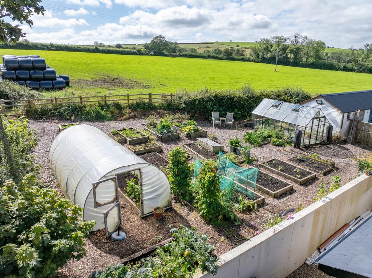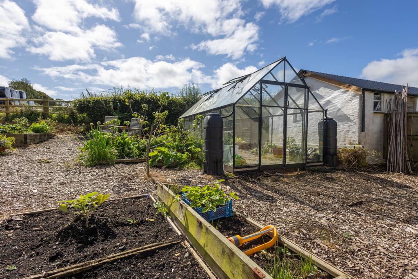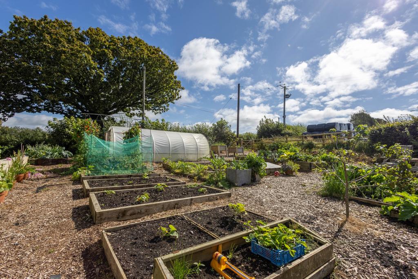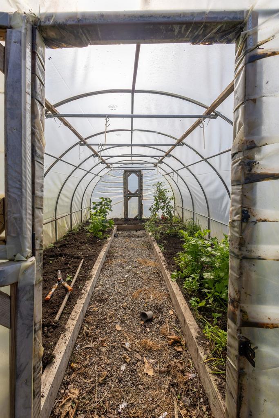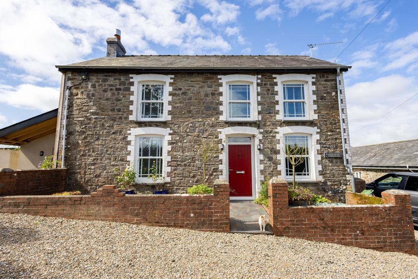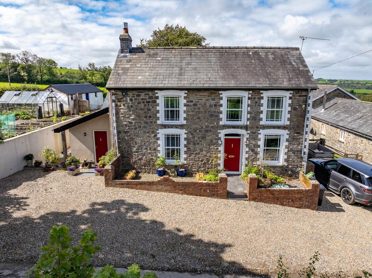4 bedroom detached house for sale
Key information
Features and description
- Tenure: Freehold
- *Mydroilyn Near Aberaeron/New Quay*
- *Sympathetically renovated 4 bed residence*
- *Lovely rural aspect*
- *Peace and tranquility*
- *Highest of workmanship and quality throughout*
- *Perfect family home*
- *Double Glazed and oil fired central heating*
- *Set in extensive garden and grounds*
*An outstanding, sympathetically renovated 4 bed detached residence*Set in a large garden and grounds*Lovely rural aspect providing peace and tranquility*Renovated to the highest order with good quality craftsmanship throughout*Renovation include a brand new extension to the rear*New flooring*New bathrooms*Double Glazing*New oil fired central heating etc*Perfect Family Home*Ample private parking*Lovely maintained garden and grounds*A Real Country Gem deserving of an early viewing* NO ONWARD CHAIN *
The property comprises of Ent Hall, Front Lounge, 2nd Rec Room, Galley Kitchen, Sun Room, Formal Dining Room, Utility Room, Downstairs Shower Room. First Floor - 3 Double Bedrooms (1 En Suite) and 1 single Bedroom. Main Bathroom.
The property is situated rurally yet not remote being on the fringes of the popular village of Mydroilyn with its active community hall and public house. The nearby village of Llanarth offers a good level of local amenities and services. The Cardigan Bay coastline at New Quay at Aberaeron with their wider range of services and renowned restaurants is within 15 minutes drive of the property and the University towns of Aberystwyth, Lampeter and Cardigan are all within a 30 minutes drive and only a 45 minute drive to Carmarthen which is the gateway to the M4 motorway.
From Mydroilyn village centre continue on the B4342 sign posted Lampeter, continue across the river bridge, take the next right hand turning adjoining the chapel. Continue along this road for approximately 1.5 miles, climbing up the hill, you will then come to a first right hand junction opposite the offices of CARA (Gafryw Farm). Take this right hand junction and follow the road down into the valley and continue back up and the property will be seen as the second property on the right hand side.
We are advised that the property benefits from mains electricity, mains water and private drainage. Oil fired central heating. Reliable satellite broadband.
Council Tax Band - E (Ceredigion County Council).
Rooms
GENERAL
The current vendors have invested significant time and money in the renovation of Blaenllanarth.
The works include a large modern extension to the rear of the property which offers a lovely sun room, formal dining area and utility room and downstairs shower room. While remaining to have a wealth of character features throughout in the original building.
They have also invested in a brand new oil heating system in 2022, also a satellite broadband system which is very reliable, new velux, chimneys, bathroom, and much more.
Blaenllanarth makes a perfect spacious family home in this peaceful and tranquil location that can be easily adapted to provide multigenerational or home with an income.
The Accommodation provides as follows viz:
Entrance Hall
14' 5" x 5' 3" (4.39m x 1.60m) via recently installed composite door with lightwell above, red and black quarry tiled flooring, central heating radiator, stairs rising to first floor, understairs storage.
Front Lounge
14' 5" x 14' 5" (4.39m x 4.39m) with an open fireplace housing a Morso multi fuel stove on a slate hearth, alcove storage unit, double glazed sash window to front, central heating radiator, exposed ceiling beams, TV point.
Second Reception Room/Office
14' 4" x 7' 5" (4.37m x 2.26m) with double glazed sash window to front, central heating radiator, exposed ceiling beams.
Galley Kitchen
28' 9" x 7' 9" (8.76m x 2.36m) with a range of painted Oak base and wall cupboard units with Oak working surfaces above, matching wall units, Rangemaster electric range cooker with 5 ring induction hob above, inset Belfast sink with pull out mixer tap, tiled splash back, plumbing for dishwasher, 2 double glazed windows to rear, slate sills and flooring, spot lights to ceiling, central heating radiator, space for dining table.
Rear Sun Room
10' 5" x 18' 4" (3.17m x 5.59m) a recently built extension with Oak parquet flooring, 15' floor to ceiling windows overlooking the rear garden, patio doors to rear, lantern to ceiling bringing an abundance of natural light, spot lights, Oak sills, central heating radiator.
Formal Dining Room
14' 2" x 15' 2" (4.32m x 4.62m) a wonderful entertaining room with patio doors to rear with glazed side panels, vaulted ceiling with 2 velux windows to rear, Oak parquet flooring, down hanging lights, tall modern radiator, double glazed window to side, Oak skirtings.
Utility Room
24' 7" x 9' 2" (7.49m x 2.79m) with range of two tone fitted base and wall cupboard units with quartz working surfaces above, inset drainer sink with mixer tap, half vaulted ceiling with 2 velux windows to side, plumbing for automatic washing machine, solid Oak working surface above, spot lights to ceiling, space for fridge freezer, central heating radiator, composite exterior door to front, doorway into storage cupboard, Oak flooring.
Downstairs Shower Room
7' 5" x 5' 2" (2.26m x 1.57m) with modern white suite comprising of a 900mm walk in shower unit with mains Rainfall shower and pull out head. Emerald Green marble tiled walls, pedestal wash hand basin with mixer tap, low level flush w.c. heated towel rail, frosted window to rear, Oak flooring, extractor fan, mirror.
Split Landing
9' 5" x 5' 3" (2.87m x 1.60m) Approached via original staircase from ground floor, velux window bringing in an abundance of natural light. Access hatch to loft. Double glazed window to rear.
Front Master Bedroom 1
14' 4" x 14' 5" (4.37m x 4.39m) with double glazed sash window to front with country views, central heating radiator, multiple sockets, door into -
En Suite
4' 9" x 5' 7" (1.45m x 1.70m) a modern 3 piece suite comprising of a corner shower unit with mains shower above, Gloss Grey vanity unit with inset wash hand basin, dual flush w.c heated towel rail, tiled walls, extractor fan, spot lights to ceiling.
Front Double Bedroom 2
7' 4" x 14' 2" (2.24m x 4.32m) with double glazed sash window to front, lovely country views, central heating radiator, spot lights to ceiling.
Front Single Bedroom 3
9' 8" x 5' 4" (2.95m x 1.63m) with double glazed window to front, good quality fitted wardrobe unit, central heating radiator.
Rear Double Bedroom 4
13' 3" x 9' 3" (4.04m x 2.82m) with double glazed window to rear and velux window, central heating radiator, spot lights.
Main Bathroom
9' 3" x 9' 0" (2.82m x 2.74m) with a white suite comprising of a P shaped jacuzzi panelled bath with mains shower above, low level flush w.c. bespoke made slate vanity unit with inset bowl sink, mixer tap, half tiled walls, central heating radiator, spot lights to ceiling. Velux window to rear and double glazed window, extractor fan.
The Garden and Grounds
The property is set in large gardens and grounds, comprising of a lovely spacious rear garden area mostly laid to lawn with many mature flowers, shrubs and trees to boundaries combining to make a lovely colourful garden with different species of plants.
Patio areas laid to golden chippings.
At the end of the garden is a further patio again laid to Golden chippings with sleeper steps leading to upper lawn area, again mostly laid to lawn with many flowers and shrubs.
The garden is fully enclosed and secure for animals.
Workshop
11' 2" x 25' 0" (3.40m x 7.62m) of block construction and block profile roof, being recently re-wired, concrete flooring, hardwood door and 6 windows.
Vegetable patch
A large vegetable patch area with several raised beds growing a variety of vegetables, young apple tree.
Greenhouse 10'x4" x 8'2".
Polytunnel 18' x 10'.
This area is ideal for those with self sufficiency in mind.
To the Front
To the front of the property a gravelled parking area with ample parking for 4 cars.
Front forecourt with quarry tiled path leading to the front door.
Property information from this agent
About this agent











































































