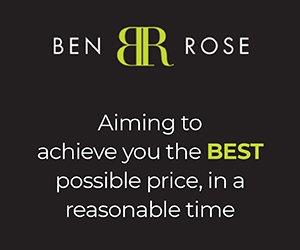Popular
Total views: 500+
Offers over
£340,0004 bedroom detached house for sale
Parish Gardens, Leyland
Extended
Virtual tour
Detached house
4 beds
2 baths
1,493 sq ft / 139 sq m
EPC rating: C
Key information
Tenure: Leasehold | 229 yrs left
Ground rent: £250 per annum | review period: unconfirmed
Service charge: £130 per annum
Council tax: Band D
Broadband: Ultra-fast 1800Mbps *
Mobile signal:
EEO2ThreeVodafone
Features and description
- Tenure: Leasehold (229 years remaining)
- Four Bedroom Detached Family Home
- Extended to the rear Offering Open Plan Living
- Stunning Interior With Tasteful Decor
- Excellent Travel Links & Networks
- Must Be Viewed
- EPC Rating C
- Approx 1493 SQ.FT
Video tours
Ben Rose Estate Agents are pleased to present to market this beautiful four-bedroom detached home, ideally situated just outside Leyland town centre. This lovely family home has recently benefited from a rear extension, adding a modern touch to its already spacious layout. The property is within walking distance of the town centre, where you'll find a variety of supermarkets, schools, and other essential amenities right on your doorstep. For those needing to commute, Leyland train station offers direct routes to Preston and Manchester, and the M6, M61, and M65 motorways are easily accessible, making this home perfect for those seeking convenience and connectivity.
Upon entering the property, you are welcomed by a spacious reception hall that provides access to the majority of the ground floor rooms. To the rear of the home, you’ll find the stunning lounge, part of the newly completed extension. This generous space is bathed in natural light, thanks to the Velux windows and sliding doors that lead out to the garden. At the front of the property, the dining room boasts dual aspect windows, offering versatility for various uses. The heart of the home is the open-plan kitchen/breakfast room, featuring both integrated appliances and space for additional freestanding appliances. The breakfast bar comfortably seats up to three people, making it a perfect spot for casual dining. Adjacent to the kitchen, a convenient utility room offers additional storage and laundry space. Completing the ground floor is a well-placed WC.
Moving upstairs, you are greeted by an open landing that leads to four generously sized bedrooms. The master bedroom is a true highlight, featuring fitted wardrobes and a modern en-suite shower room. The remaining three bedrooms also benefit from fitted wardrobes, ensuring ample storage throughout. The first floor is completed by a stylish three-piece family bathroom.
Externally, the property boasts a driveway at the front, offering parking space for up to two cars. The driveway leads to a partially converted garage, providing additional storage options. The rear garden offers a secluded and tranquil space, with a well-maintained lawn and a decked patio area, perfect for outdoor entertaining. A shed located down the side of the home adds further storage solutions.
This property is an ideal family home, combining modern living spaces with a prime location.
Upon entering the property, you are welcomed by a spacious reception hall that provides access to the majority of the ground floor rooms. To the rear of the home, you’ll find the stunning lounge, part of the newly completed extension. This generous space is bathed in natural light, thanks to the Velux windows and sliding doors that lead out to the garden. At the front of the property, the dining room boasts dual aspect windows, offering versatility for various uses. The heart of the home is the open-plan kitchen/breakfast room, featuring both integrated appliances and space for additional freestanding appliances. The breakfast bar comfortably seats up to three people, making it a perfect spot for casual dining. Adjacent to the kitchen, a convenient utility room offers additional storage and laundry space. Completing the ground floor is a well-placed WC.
Moving upstairs, you are greeted by an open landing that leads to four generously sized bedrooms. The master bedroom is a true highlight, featuring fitted wardrobes and a modern en-suite shower room. The remaining three bedrooms also benefit from fitted wardrobes, ensuring ample storage throughout. The first floor is completed by a stylish three-piece family bathroom.
Externally, the property boasts a driveway at the front, offering parking space for up to two cars. The driveway leads to a partially converted garage, providing additional storage options. The rear garden offers a secluded and tranquil space, with a well-maintained lawn and a decked patio area, perfect for outdoor entertaining. A shed located down the side of the home adds further storage solutions.
This property is an ideal family home, combining modern living spaces with a prime location.
Property information from this agent
About this agent

We are an independent and family run multi award winning estate agent with 4 offices in Chorley, Leyland, Bamber Bridge and a brand-new office in Longton. The Chorley, Leyland and Bamber Bridge branches are consistently the highest selling agents in their respective areas, in the past few months selling more than double any other agent. The Chorley branch is the highest selling in Lancashire with Leyland ranked 12th, Bamber Bridge 23rd out of 486 and Longton already listing the most houses in the area despite only being open a few months so far. Not only do customers love us, but our service has been recognised by professionals across the country through our awards and nominations.
Similar properties
Discover similar properties nearby in a single step.








































