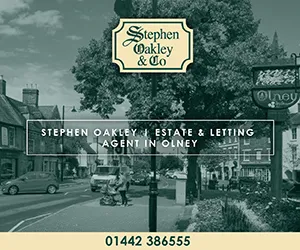4 bedroom detached house for sale
Key information
Features and description
- Tenure: Freehold
- Viewing highly recommended
- Impressive detached family home
- End of cul de sac position
- Refitted contemporary bathroom and en suite
- South westerly facing rear garden
- Located within easy distance of olney's schools
Council Tax Band: E
Tenure: Freehold
Rooms
ENTRANCE
Via covered storm porch with courtesy light and part glazed wooden front door.
ENTRANCE HALL
Stairs rising to first floor. Radiator. Engineered oak flooring. Recessed ceiling light. Door leading to;
SITTING ROOM
15’9 into bay x 12’2 max
Walk-in box bay with double glazed windows to the front aspect. Range of fitted cupboards and shelves. Engineered oak flooring. Coving to ceiling. Two radiators. Telephone point. Double doors to;
KITCHEN/DINING ROOM
23’9 x 12’2 max, narrowing to 8’11
Fitted in oak style units comprising 1½ bowl and single drainer stainless steel unit with mixer tap and cupboards under. Further matching range of base level units with complementary work surface areas, breakfast bar and tiled splash areas. Range cooker with fitted cooker fan over. Plumbing for dishwasher. Space for ‘American’ fridge freezer. Walk-in pantry cupboard with light. Tiled flooring. Recessed ceiling lights. Tall radiator. Double glazed sliding patio doors to conservatory. Double glazed window to the front aspect. Door to bedroom four/home office. Further Radiator. Door to;
UTILITY ROOM
L-shaped 8’1 x 4’9 plus 4’ x 3’5
Fitted worktop and two high level kitchen units. Tiled floor. Plumbing for washing machine. Recessed ceiling lights. Radiator. Extractor fan. Double glazed window to the rear aspect. Double glazed door to side. Courtesy door to garage. Door to;
DOWNSTAIRS CLOAKROOM
White suite comprising low flush WC and wall mounted hand wash basin. Radiator. Tiled floor. Recessed ceiling lights. Double glazed frosted window.
BEDROOM FOUR/GUEST SUITE
13’ x 7’10 max
Double glazed window to the front aspect. TV aerial point. Radiator.
CONSERVATORY
10’10 x 8’4
‘UPVC’ style with brick base and double glazed windows to the side and rear aspects. Matching double glazed sliding door to the rear garden. Ceramic tiled floor. Power and light connected.
FIRST FLOOR LANDING
Access via retractable ladder to part boarded loft space. Recessed ceiling lights. Doors to connecting rooms.
PRINCIPAL BEDROOM
12’7 plus en suite access x 9’8 to wardrobes
Double glazed windows to the front aspect. Two built-in wardrobes with sliding doors. Radiator. Recessed ceiling lights. Door to;
EN SUITE SHOWER ROOM
Refitted contemporary white suite comprising wall mounted hand wash basin, low flush WC and tiled shower cubicle. Heated towel rail. Tiled to all walls and floor. Recessed ceiling lights. Double glazed frosted window. Extractor fan.
BEDROOM TWO
11’3 to wardrobes x 8’11
Double glazed window to the rear aspect. Built-in wardrobe. Radiator.
BEDROOM THREE
14’7 x 10’6 max, narrowing to 7’6
Twin double glazed windows to the rear aspect. Two radiators.
FAMILY BATHROOM
Refitted white suite comprising pedestal hand wash basin, low flush WC and panelled kidney-shaped bath with mixer tap, fitted shower and screen. Tiled to all walls and floor. Heated towel rail. Recessed ceiling lights. Airing cupboard housing hot water tank. Double glazed frosted window.
OUTSIDE
Shared access to driveway providing parking for two-three cars and leading to;
ATTACHED SINGLE GARAGE
Brick-built with metal up and over door. Power and light connected. Access to loft area. Wall mounted ‘Ideal’ gas fired boiler.
FRONT GARDEN
Open plan and partly laid to lawn with mature flower and shrub beds and close-board boundary fence. Path to front door and gated side access to;
REAR GARDEN
Of a south/westerly aspect and enclosed by brick wall and close-board fencing. Mainly laid to lawn with established flower and shrub beds and borders. Paved patio area with water tap and outside lighting. Garden shed.
Property information from this agent
About this agent

Similar properties
Discover similar properties nearby in a single step.

























