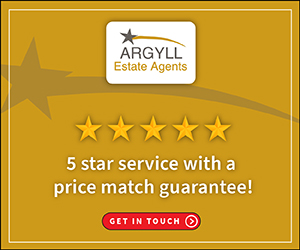3 bedroom terraced house
Key information
Features and description
- Tenure: Freehold
- Modern extended family home with recent upgrades
- Home report virtually all 1's
- Semi rural location with partial loch views
- Popular sailing village close to amenities
- Private front and rear gardens
- Double glazing and french doors
- Off road resident parking
- Energy efficient electric heating
- Approx 122 sq.m of living space
- EPC rating D61 - Council Tax band D
This spacious, extended family home, located in the peaceful sailing village of Ardfern, offers a blend of comfort, practicality, and rural charm. Perfect for those seeking a permanent residence or a second home, this property provides ample space and modern conveniences in a welcoming community. Village Amenities: Ardfern has all the essentials boat storage, a well-stocked shop, popular cafe, village hall, a friendly local hotel, and a primary school. Situated between Oban and Lochgilphead, the village offers a quiet, rural lifestyle with easy access to larger towns. EPC rating D61 - Council Tax band D
Well-Designed Layout:
Lounge (5.35m x 3.98m): A spacious and comfortable area, ideal for relaxing or entertaining, with enough room for all your living room furniture.
Kitchen/Diner (7.61m x 4.24m): The open-plan kitchen and dining area is perfect for family meals and gatherings, featuring vaulted ceilings and plenty of natural light. The dining area opens directly to the rear garden through French doors.
Utility (1.88m x 1.24m): Practical and convenient, this utility room offers extra storage space and room for laundry appliances.
Shower Room (2.73m x 1.42m): Modern three-piece suite with a large walk-in shower, adding to the home's convenience.
Entrance Hallway (6.18m x 1.88m): A welcoming space with room for coats, boots, and a small office setup, plus additional storage.
First Floor Landing (3.84m x 2.58m): The landing leads to all three bedrooms and the family bathroom, with extra storage space included.
Bedroom One (3.35m x 2.69m): A comfortable double bedroom with space for freestanding furniture.
Bedroom Two (4.81m x 3.16m): The largest bedroom, offering ample space for your bedroom furnishings.
Bedroom Three (3.42m x 3.16m): Another good-sized double bedroom, featuring built-in mirrored wardrobes.
Family Bathroom (2.69m x 2.19m): Recently updated, this bathroom features a full-sized bath with an overhead shower, double washbasins, and
underfloor heating for added comfort. The room is well-lit with natural light from a Velux window and has a handy floor drainage point to provide wet room facilities.
Modern Comforts:
Heating & Insulation: Energy-efficient electric heating and double glazing throughout ensure the home stays warm and cozy. The main bathroom also benefits from luxurious underfloor heating.
Connectivity: 4G broadband and digital TV are available, perfect for staying connected in your countryside retreat.
Outdoor Space:
Front Garden: Easy to maintain, with raised beds and mature shrubs, plus resident parking conveniently located. Rear Garden: The enclosed rear garden features a patio area ideal for outdoor dining, a sloping lawn, and tiered flower beds. It's an excellent space for gardening or enjoying time outdoors.
A Perfect Fit for Many Buyers:
This home suits families, retirees, or those seeking a peaceful second home. The village of Ardfern offers a strong sense of community, with various activities and clubs for residents. Outdoor enthusiasts will appreciate the range of pursuits available, from sailing to hiking.
Life in Ardfern:
Ardfern is a vibrant village with all the amenities you need for comfortable living. Regular events and community activities keep the village lively, while Oban and Lochgilphead provide more extensive shopping and services, just a short drive away.
Thinking of selling or switching agents?
Call now to find out more about the best deal in your area.
Oban office[use Contact Agent Button]
These particulars were prepared on the basis of our knowledge of the local area and, in respect of the property itself, the information supplied to us by our clients. All reasonable steps were taken at the time of preparing these particulars. All statements contained in the particulars are for information only and all parties should not rely on them as representations of fact; in particular:- (a) descriptions, measurements and dimensions are approximate only; (b) all measurements are taken using a laser measure (therefore may be subject to a small margin of error) at the widest points; and (c) all references to condition, planning permission, services, usage, construction, fixtures and fittings and movable items contained in the property are for guidance only.
Property information from this agent
About this agent






































